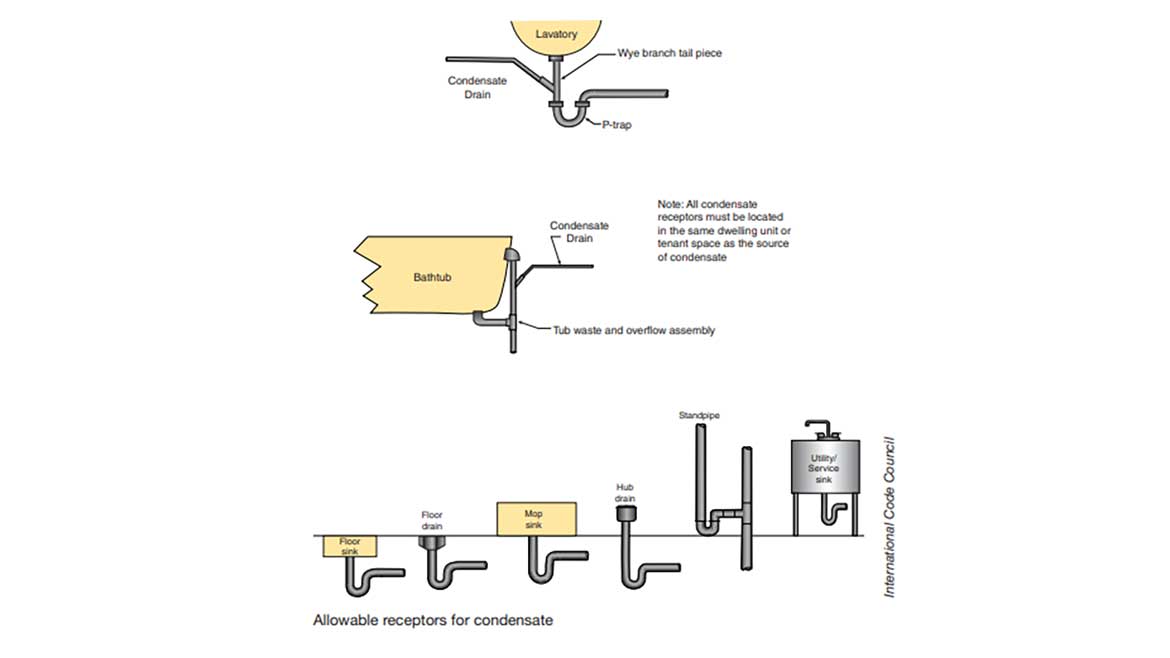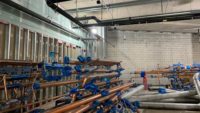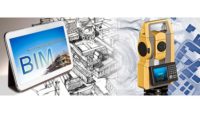Most — if not all — of the projects where I provide design and construction support have some type of condensate that needs to be discharged in some manner. Disposal of condensate can be considered a simple thing when it’s being generated by cooling coils or it can be more involved when dealing with high-temperature condensate or condensate from condensing appliances.
In high-rise applications where mechanical rooms or mechanical closets are stacked, dedicated risers are usually shown to take condensate to fixtures, sanitary, storm or a collection system. Reclamation and reuse systems are becoming more common as well, where condensate (along with rainwater) is being reused as flushing water for water closets, cooling tower makeup or irrigation. There are many jurisdictional requirements and limitations on condensate disposal and reuse, you will need to check with the local authority for their requirements when executing your project and design. The ICC set of codes, including both plumbing and mechanical codes, include provisions and minimum requirements for condensate disposal, approved points of disposal, approved materials, sizing of pipes, safeties and protection of finishes. The American Society of Plumbing Engineers (ASPE) Design Handbook is also another great reference for handling condensate or “clear-water waste.”
In this article, we’ll highlight important code requirements for condensate as well as a lesson learned from a project on the southeast coast.
With respect to approved locations for condensate discharge from evaporators and cooling coils, the International Mechanical Code (IMC) and International Plumbing Code (IPC) are similarly aligned. The 2021 IMC includes new specific language dictating condensate drains shall not directly connect to any plumbing drain, waste or vent pipe. It is also not allowed to discharge into a plumbing fixture other than a floor sink, floor drain, trench drain, mop sink, hub drain, standpipe, utility or laundry sink. Discharge into the tailpiece or overflow pipe of the fixture is not considered the same as discharging to the fixture.
The intent of the updated code language is to disallow installations and prevent unsanitary conditions and potential health hazards. Additionally, condensate is not allowed to be discharged onto a street, alley, sidewalk, or public area where it’s considered a nuisance or hazard. It’s also noteworthy that except where discharging outdoors, condensate must be routed and discharged to a point located in the same occupancy, tenant space or dwelling unit as the source of the condensate. More information and direction is provided in the IMC and IPC regarding condensate overflow protection and safety devices made for this purpose — I’ve found it very helpful to understand and know these options.

Figure 1. Acceptable fixtures and connections for condensate. Image courtesy of the International Code Council
Liquid condensate from condensing appliances (boilers, water heaters, furnace units) must be treated prior to disposal because this condensate can be acidic and corrosive. This treatment is typically achieved by using a neutralization kit packaged with the appliance, raises the pH level, and is installed in the condensate line ahead of the point of discharge. The media inside the neutralization kit is recommended to be replaced annually to maintain effectiveness. High-temperature discharge water above 140°F is generally not allowed without the use of a cooling tank or other medium prior to entering a building drainage system.
In many commercial projects with large numbers of air conditioning systems producing condensate, design may show these connecting to sanitary or stormwater systems inside the building.
A project on the southeast coast that I’ve supported has multiple residential high-rise structures and was designed using split system DX equipment in the individual apartments for heating and cooling. The condensate is routed to hub drains in each mechanical closet, and a dedicated condensate riser was installed to receive the hub drain discharge for each stacked closet up multiple floors of finished space. This is a very typical design. Once the condensate risers dropped into the upper garage level, the clear-water (condensate) waste connected to the storm system in numerous locations (for reference, clear-water waste had been considered acceptable to discharge to stormwater systems although recent changes have resulted in restrictions so check with the jurisdiction).
The stormwater system then connects to a large cistern in the garage which serves as a “clutch” for the building, and from there, the building storm drain discharges outside the footprint of the building to the municipal system. This project is basically at sea level, and the tides affect the available capacity and ability of the storm system to receive discharge from the buildings, thus the need for the cistern.
It’s also noteworthy that except where discharging outdoors, condensate must be routed and discharged to a point located in the same occupancy, tenant space or dwelling unit as the source of the condensate.
The team started having problems during rain events where stormwater was backing up and relieving out of the hub drains in the mechanical closets on the lower floors. This was during what was considered a normal rain event for this area, and before intake from the roof drains even made it to the cistern. Surcharging in the interior stormwater system was causing this. We realized the points of connection where the condensate risers connected to the stormwater system in the garage were too close to the base of the stack (minimum 10 pipe diameters or 10 feet, past the point of hydraulic jump). Additionally, condensate risers were connected to the storm leaders using horizontal fittings instead of inverted wye fittings where possible.
We’ve recommended that the condensate system be extended and connected the vertical storm risers in the garage and that backwater valves be installed on the hub drains on the lower floors to mitigate the risk of future flooding problems. More information and recommendations on connecting clear-water waste systems to stormwater systems can be found in ASPE Plumbing Engineering Design Handbook – Volume 2.
The overall lesson is: be mindful with how and where to connect condensate and clear-water waste systems to other systems with the kind of dynamics associated with stormwater and sanitary systems.
There are many important things to know and learn about condensate sizing, volumes and handling discharge in design. I wish we used condensate discharge more for irrigation purposes and reuse, especially for this project on the coast. Please reach out to me if I can support you or your team, or if you’d like to continue the conversation. Cheers!




