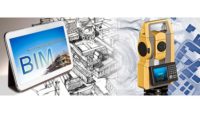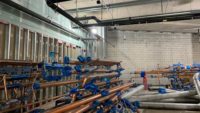Procurement and labor challenges for mechanical and electrical installations persist in today’s construction market and seemingly have a stronger grip as we move through 2023. Long lead equipment such as switchgear, switchboards, panelboards, standby generators, rooftop HVAC equipment, chillers, larger air handling equipment and variable speed drives are just some of the equipment lineups we focus on early in design so that procurement efforts can start.
This equipment can take 40, 50 or sometimes 60 weeks (or longer!) to ship, so we must lead in early. Currently, there are very large projects in the country (and more coming) that seem to be swallowing up equipment inventory and factory orders — data centers, manufacturing, industrial facilities and advanced industries (chip manufacturing) to name a few. There are project teams that will purchase power and mechanical system lineups (cfms and tons of cooling), and designers will then incorporate what’s been purchased into the final design.
We like to do this, too, on larger projects — always where an extended design schedule is available to us. Many projects have a short fuse in design or have more detailing or specific requirements that need to be identified prior to ordering equipment. There is, in fact, a point in time when equipment must be scheduled by the design team and production slots reserved to meet project schedules and deadlines. This is where good alignment and collaboration are absolutely necessary between designers and the construction team. What should be the expectation of the design group and when? When are equipment schedules due so that procurement efforts can begin? How much design do we really need?
First off, there are many dynamics in the equipment industry today. Unitary rooftop equipment factories are faced with changes in refrigerant types that affect production. New efficiency requirements require retooling and some lines are not available due to revised production schedules. Pricing increases can have an impact on inventory and backlog that changes lead times. Supply chain interruption is still a thing we hear about where motors, electronics and other outsourced parts needed to build equipment don’t show up as scheduled. All that said, factories will still run multiple shifts but cannot keep up with production due to the shortage of labor in the overall economy.
These are oftentimes the disgruntling facts and hardships that we must first realize and accept, and, in turn, build a strategy around early procurement, early award and onboarding to successfully deliver construction projects for our clients.
Communication and collaboration are two key elements of success if design and construction teams are pulling in the same direction. We are one team with a common goal — execute at a high level and deliver a successful project!
With respect to early award, it’s becoming more and more relevant (and necessary) to have sufficient design or project-specific information in place and available so that contracting packages can be awarded to reserve staffing and trade resources needed to build our projects. By the way, this doesn’t always have to be drawings and specifications. Detailed narratives, room summary sheets, one-lines, space programming and other pertinent information are very helpful. As a general contractor, we must have sufficient confidence in the market feedback we receive, and in turn convey this level of confidence to our clients, to make awards.
The more design information that’s available for evaluation and pricing, the better positioned we are to recognize and receive responsible scopes and pricing feedback from our trade partners. To assist the design effort, we typically will add scope of work items, features of work we know are required or define where certain trade scopes stop and another trade scope continues.
Communication and collaboration are two key elements of success if design and construction teams are pulling in the same direction. We are one team with a common goal — execute at a high level and deliver a successful project! Many construction teams have incredible talent that bring great value to the design process. In our office, we have registered engineers and architects that are leading design-build and design-assist efforts. Our experience as designers and construction professionals can be a tremendous advantage to designers when more complete and constructible designs are produced. This not only leads the fewer RFIs during the construction phase but also provides for less rework.
Advancing design information will also facilitate better budgeting through the design process. The more information, the better the feedback from the market. Communication and setting expectations as a group bring effort and team together. I work with many different design teams across the country, and when we’re intentional about having the discussion, setting design milestones and the level of design being provided at certain points in time, we are pulling in the same direction. I personally see the benefit of providing design teams a little more time if (and when) needed — closing gaps obviously has better impact than publishing incomplete packages where there are more questions than answers.
In closing, here are some detailed examples of mechanical and plumbing system design features, scope items and milestones to consider:
Mechanical HVAC Design Development (100% DD or partial CD may be the reference)
- Cooling approach — DX vs. chilled water — air cooled vs. water cooled — economizer approach;
- Specialty stand-alone cooling systems — computer room units or electrical room AC for example;
- Process CHW requirements identified, if any;
- Heating — electric vs. heating hot water — boiler types for heating water (condensing, non-condensing, steam with HX for HHW generation), fuel source and anticipated MBH or BHP;
- Air Handlers/Rooftop Equipment — custom, semi-custom, standard. Planned locations;
- Zoning information — any restrictions or preferences on zoning? General description on air terminal units is helpful;
- Outside air for ventilation, approach, ventilation rate estimate;
- Fans — general exhaust, specialty exhaust. Any areas requiring dedicated exhaust?
- Is redundancy required for any equipment?
- Ductwork — ducted vs. plenum approach, specialty duct types identified (stainless, FRP, aluminum). Pressure classes identified;
- Air inlets and outlets — general information, where slot diffusers are required, architectural features or decorative air inlets/outlets needed?
- Piping — general description of piping types for all the systems. What materials are allowed?
- Controls — general description of BMS/DDC controls, with manufacturers noted. Integration and metering information is helpful. What does integration with fire alarm/life safety systems look like? and
- Insulation — high-level description for allowed materials on systems and jacketing requirements.
Plumbing Design Development (100% DD or partial CD may be the reference)
- General information for allowed materials — PVC, CPVC, cast iron, copper, stainless, grooved etc.;
- Insulation, jacketing and heat trace requirements for plumbing piping systems;
- Equipment — domestic hot water production and fuel source;
- Storm — primary and secondary storm systems or primary + scuppers;
- Identify subsoil or foundation drainage systems (these are sometimes with civil);
- Fixture description;
- Domestic water — is this a single system? Are there separate systems (lab water, pure water);
- Identify systems that require domestic water makeup (irrigation, tower water, etc.);
- Is a domestic water booster pump required?
- Emergency showers — is a main tepid water loop required or point of use water heating?
- Other specialty systems depending on building use (kitchens, medical gas, lab gas) and range of equipment size. Are these distributed or manifolded (localized) systems?
It’s a great time to be in design and construction! Please feel free to connect with me to continue the conversation or if I can help you in any way!




