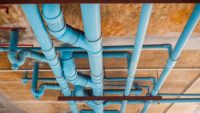As an engineering manager, I have a responsibility to maintain a high level of quality in our “product.” But it’s my opinion that consulting engineers don’t really have a product. You might counter with — drawings and specifications are our product, are they not? Yes and no. Allow me to explain.
There’s no question that we, as consulting engineers, develop drawings, specifications, schedules, details, etc. that allow a contractor to bid the drawings and ultimately build the building systems. But we don’t manufacture the drawings and specifications like a toy manufacturer will make the same toy over and over. These drawings and specifications are a result of our engineering knowledge paired with our understanding of applicable codes, and most importantly, our creativity, or innovation to mold the systems we design to fit unique buildings.
So where does the quality part come in? Well, that’s a tricky question. First, we need to understand what we mean by quality. In this business, a quality “product” is when you have developed drawings and specifications that clearly define the scope, are code compliant and meet the owner’s project requirements. Clearly, defining the scope means that the drawings and specifications indicated exactly what goes where, without too much or too little information, and without conflicting information. Sounds easy, doesn’t it?
I’ve been in this industry for over 26 years. I have not encountered the same building twice, and I’ve encountered hundreds of buildings in all walks of market sectors. What I have realized is there is a fine line between how you can standardize processes in the development of drawings and specifications without hampering innovation when each “product” is different than the previous.
As I mentioned earlier, engineers must know the scope of the project, including knowing the owner’s project requirements. If you do not know the scope, you don’t stand a chance to deliver a quality product. The owner has hired you — the engineer — to help them get from a vision to an actual functioning building. Having a plan that is in line with the project scope is critical.
So where do you start? I make sure I understand the occupancy, geometry and systems needed to meet the project scope. Knowing the occupancy will help you determine the systems. You may start with storm drainage systems, domestic water systems, waste and vent systems, etc. But based on the occupancy, you might also add purified water systems, acid waste systems, grease waste systems, vacuum waste systems, etc. Lastly, the geometry of the building will help you understand if you need specialized components of these systems — such as sump pumps, booster pumps, sub-soil drainage piping, pressure-reducing valves, etc.
Ok, so you have identified your systems. Now is where you can apply your innovation. Remember, you were hired for your knowledge, so use it. How will you help conserve energy, conserve water, keep the occupants healthy? The owner needs you to be a problem solver, guide and consultant. Develop systems that meet project goals while improving efficiency, reduce maintenance, utilizing less piping and equipment.
These drawings and specifications are a result of our engineering knowledge paired with our understanding of applicable codes, and most importantly, our creativity, or innovation to mold the systems we design to fit unique buildings.
Once you know your systems comes the next step — incorporating quality into the plan. List the tasks that are required to engineer the systems you identified. What calculations, information, internal and external coordination efforts, drawing development, details, schedules, riser diagrams, are needed to convey the scope? If you take the time to understand and identify these tasks and milestones, you have a path to success. And with this path, you will also be applying standards and guidelines along the way to maintain a high level of quality.
Each task should be simple. What you want to avoid is a task that is too broad, such as “route domestic cold and hot water throughout the building.” Instead, break this down into smaller tasks, such as:
- Complete the water service;
- Route mains on first floor;
- Route risers in each quadrant; and
- Extend from each quadrant to fixtures in zone.
With a breakdown like this, you can apply a standard to the task, and not hamper creativity and innovation. The innovation lies in the system, while the standardization lies in the tasks.
Standardization comes into play with how you execute a task. What methods are used to calculate a pipe size or what guidelines do you use to size a piece of equipment? Applying standardization at the task level will ensure that each engineer performs the task the same way while allowing that task to be included in a unique design.
When tasks are repeatable, quality and efficiency are improved. You can execute a successful design knowing that you have checked off the tasks needed to complete the systems and incorporated a high level of quality and efficiency into each task.
Of course, the drawing and specification development must be completed in such a way that the information is neat, organized and understandable. Details must be clean, schedules must be complete and drawings must be clear and indicate all required information. But none of that can happen without your knowledge, your guidance. It is for this reason I contend that your knowledge and expertise are the real product that you deliver, the drawings and specifications are simply a byproduct of your knowledge.




