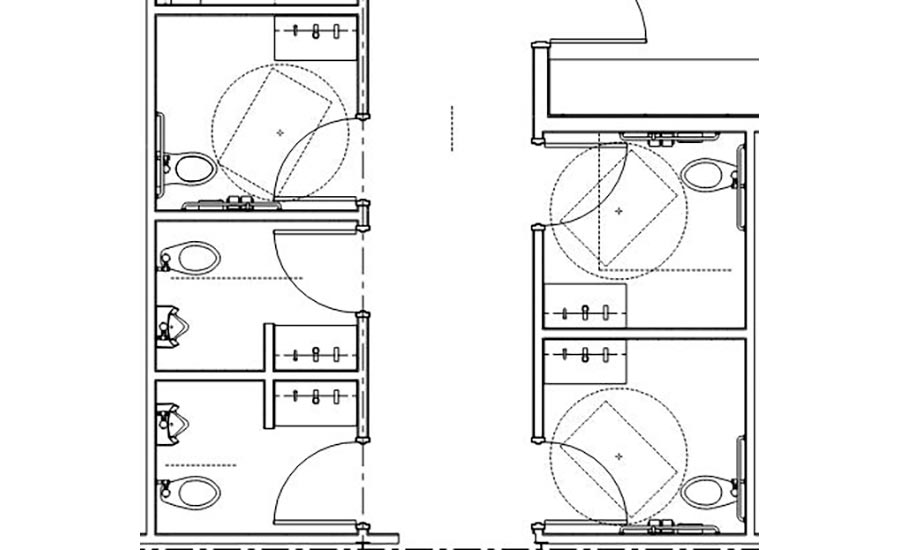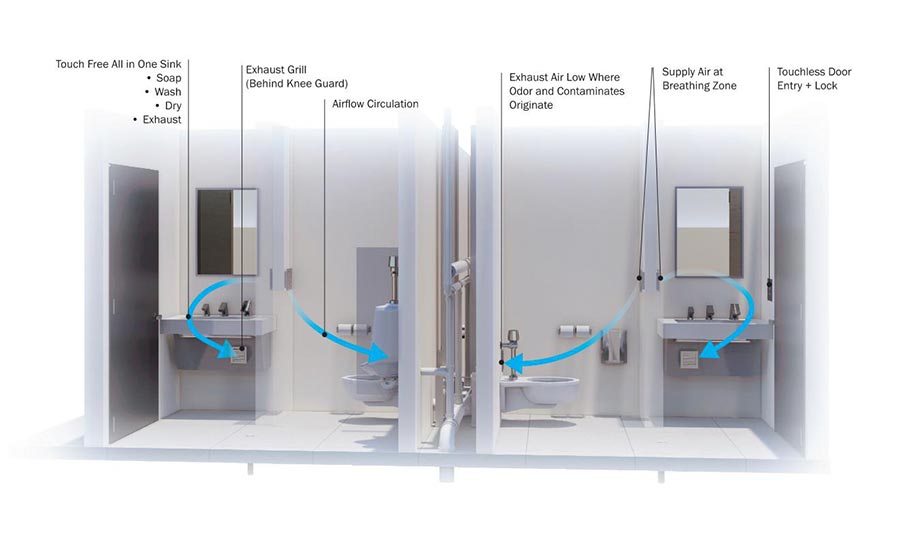What’s in a name anyway?
Got your attention? You’ve likely thought about the points I make in this article, I’m just the one who is willing to put it out there to get the conversation started with the intention that design changes could improve the user experience. Did you know the word "crapper" is based on the name of a brilliant 1800s inventor, businessman, sanitation engineer and major contributor to modern restroom design, Thomas Crapper? Mr. Crapper, who also became the royal plumber for kings, has his namesake forever stamped into our vocabulary as both a verb and noun widely used the world over. Considering our current fears of contracting sickness via airborne or droplet transmission, such as the COVID-19 virus, we need to gain some history and perspective about restroom design.
Little to no innovation leaves opportunities for comfort, safety and privacy improvements
In all seriousness, there appears to be an unwillingness to discuss restroom design other than building code minimums and material finishes. As a former journeyman/master plumber and current professional engineer that has been designing public and office restrooms for 25 years, I can attest to this fact. Other than size and shape, most building restrooms are consistently designed the same way architecturally, mechanically and electrically, which doesn’t provide a lot of excitement for innovation. Having been on hundreds of project teams, restroom design is the absolute last element that is discussed, if at all.
Having to use the restroom is like breathing; it’s one of those truths in life that we all understand is going to happen several times a day, and we must be able to separate our public and private selves for this individual, physical event. This truth drives our need to design a space for behavioral and physical separation. Alexander Kira, professor emeritus of architecture and author, explains the “two kinds of privacy we desire are: Privacy for and privacy from. We want privacy for our own elimination, and privacy from other people doing theirs.”
Enter our new COVID-19 reality and bringing the workplace back into the office. Office managers and business owners the world over are implementing new environmental procedures to align trust with employee anxiety. One place to start is innovation of restroom design. Restrooms are at the intersection of the highest infectious risk potential with a healthy functioning office.
Brief history
Early American infrastructure developments boasted some 136 public water utilities by the late 1800s. Along with water distribution came the need for sanitary sewer systems to capture waste, and unfortunately, direct it to waterways. This practice soon became unacceptable due to public health campaigns, so designing water and wastewater treatment methods became increasingly important to the health and hygiene of a growing populace.
In his book, “Light, Air and Openness,” architectural historian Paul Overy sites “early hospital structures were designed to specifically impede the spread of infectious diseases like influenza, tuberculosis and Cholera. These designs were important to the evolution of the restrooms we have today.”
Water is as important to sanitary, as fresh air is to exhaust air. Before the invention of electricity, early ventilation solutions included high ceilings and tall slim windows to promote natural ventilation. Another strategy was to set the main living level higher than the street to avoid the raw sewage from animals and humans where it was commonly dumped. This is the reason you see turn of the last century row houses that have several steps up to the main entry door.
It wasn’t until the middle of the 20th century that progress had been made in controlling indoor air quality. Many of the infectious diseases identified in the 18th and 19th century had been eliminated with the advent of electricity, motors and fans. Engineering societies such as ASHRAE and building code organizations such as the International Building Code (ICC) developed standards that are in use today. The ICC is the family of International Codes; an essential tool to preserve public health and safety that provides safeguards from hazards associated with the built environment. It addresses design and installation of innovative materials that meet or exceed public health and safety goals.
What is happening today with COVID-19 and restrooms
There is now plenty of research, especially from the Centers for Disease Control and Prevention (CDC), suggesting the pathogen COVID-19 spreads by close personal contact. When people breathe, specifically when an infected person speaks, coughs, sneezes or exhales, the pathogen is carried via respiratory droplets which can find their way to surfaces, nose, mouth or eye of anyone inside the recommended six feet of separation. These same droplets can also contaminate surfaces such as lavatory countertops, faucets, entry and partition door handles and paper towels dispensers to name a few. Most lavatories are wall-hung or countertop, leaving plenty of opportunity to spread water on the countertop, floor and all the way to the paper towels or hand dryer. Hand action using paper towels will leave water on the walls and floor. Electric hand dryers are known to force all the water on to the wall, floor and as an aerosol in the air for a distance of many feet.
To make matters worse, recent research has shown that the coronavirus can live and replicate inside the digestive system, and we all know what goes in must come out. According to Bryan Bzdek, an aerosol researcher at Britain's University of Bristol, "The viral load in fecal matter and the fraction of resulting aerosol containing the virus is unknown. Even if the virus were contained in the produced aerosols, it is unknown whether the virus would still be infectious; there is not yet clear evidence for fecal-oral transmission."
One only needs to observe the amount of splash marks that are often present around sinks, urinals and toilets in their public or office restroom of choice. There is also plenty of discussion around what happens when you flush a toilet and urinal that have flush valves. By design, a high velocity in rush of water will displace the air inside the bowl. This air will be forced out of the bowl, and along with-it, large water droplets from the flushing action that that land on the toilet seat, floor and partition. This air can travel out and under partitions to neighboring stalls or spaces. View the recent slow-motion video of our own office toilet at the link provided below.
A common example is the typical design of placing urinals side by side — some with no partitions at all, and most with only a very short modesty partition. Not only does that common design practice place an individual inside the recommended six feet of distance, but it also subjects each user to the plumes of human exhale and that of the fixture itself. Today’s minimum code standards for restroom ventilation is not applicable to Coronavirus prevention safety standards unless you’re wearing an N95 or using more extensive preventative measures. Ventilation will have to be re-imagined beyond that of air exchanges, moisture and odor control.
Restroom acoustics: When you don’t want to be heard
Did you ever wish restroom stalls were soundproof? The fact is every single human being on the planet, like it or not, will suffer from some condition where sounds will occur while in the restroom. Our behavior can be downright comical in how we treat sound in the restroom when we know someone else is literally 18 inches away. All the Pink Floyd or ocean sound isn’t going to hide it. The double urinal flush, the well-timed cough or sneeze at the moment of relief, letting out a loud sigh, pulling toilet paper from the squeaky wheel or the downside of holding your breath, or probably the most common one of just waiting for everyone to leave. Let’s face it, sound attenuation is everything.
People are people, and behavioral traits in the workplace (such as self-perceptiveness) can and does play a big factor when architects and engineers are designing the workplace. Though seldomly discussed — even in design meetings — team members are very sensitive to their surroundings as they work, move about, and of course, strategize their eventual pre-planned pathway to the restroom and back. These behaviors can also come with higher levels of anxiety without a sense of privacy that surround the personal boundaries we set and expect, as men and women meet head on in restrooms designed for multiple and simultaneous occupants.
Innovative restroom solutions
So where do we go from here? Designers need to take in all these factors and innovate an enhanced solution that meets and exceeds our current COVID-19 anxieties about working in the office and interacting within outdated, multi-purpose and simultaneous use restrooms while also considering situations for public use restrooms. The COVID-19 pandemic will hopefully become more controlled with the rollout of the various vaccines; however, new viruses and the annual flu virus will still occur. Now is an ideal time for designers to push for more attention to be paid for user safety and comfort in the most used place of nearly every building: The crapper.
What does an enhanced restroom look like?
The image below shows what a new multi and simultaneous restroom may look like. Pretty much looks like something we have seen before. Like a performance car, it’s what’s under the hood that counts!
The only way to provide enhanced control of the restroom environment and the issues stated above for the office is to provide private access and use. Still multi-use and still simultaneous use, just not together in the same space. Below are some specific elements:
-
Size: American Disabilities Act (ADA) and general non-ADA fixture spacing has been known for years. As shown in Figure 1, the modified plan places a barrier between the lavatory (clean area) and the toilet (less clean) to minimize not only the odor but also the aerosol plumes ejecting from a urinal or toilet. There is no reason to exceed standard spacing and sizes of single fixture restrooms beyond ADA standards.

-
General features: Provide enhanced sound control in the walls and ceiling, as well as touchless door entry, toilet, urinal and lavatory. Include occupancy indicators. Add some art!
-
Plumbing: An example of an innovative lavatory is found in Figure 2 below. Features to reduce splashing include an inclined plane to keep water and droplets in the basin and draining toward the drain. All three functions — washing, soap and drying are kept in the basin. Exhaust air is pulled from inside the basin. There should be little to no water spillage outside the basin on the walls and floor to minimize tracking outside the restroom.

The AER-DEC experience is made possible by innovative air dam technology that redirects air and water to eliminate backsplash and updraft. Photo courtesy of Sloan. -
Ventilation: The space itself is partitioned from the contamination source from the washing and drying. Fresh supply airflow is at the lower breathing level and pushing towards a lower exhaust grille just above the toilet bowl rim, minimizing contaminated air migrating out of the toilet area. A supply air source is also present at the lavatory basin for air movement in the direction of exhaust.
-
Electrical: Another improvement to restroom design is lighting. Warmer LED lighting will provide added user comfort in the toilet area, while brighter lights are placed at the sink and mirror area.
-
Technology: Occupancy sensors can be used for disinfectant and scent amenities. An occupancy sensor can be used to show if the restroom is occupied on the outside at door entry.

Wrapping it all up
There’s no better time to reevaluate and refocus attention to improving restroom design that when the crap is literally hitting the fan on a worldwide scale with a pandemic that is still not under control. Providing privacy, added comfort, ventilation and designed sanitary and hygiene improvements are strategies that will serve occupants for generations to come.


