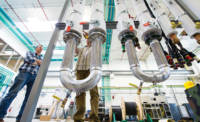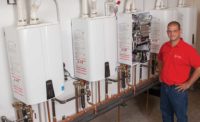In just seven months since it opened, the state-of-the-art Golden 1 Center — the new home of the NBA’s Sacramento Kings — has hosted concerts for Paul McCartney, Kanye West, Blake Shelton, as well as a World Wrestling Entertainment pay-per-view event, and the first- and second-round games of the NCAA men’s college basketball tournament.
It has been a hectic, but successful opening year for the 17,600-seat facility, which replaced Sleep Train Arena, the city’s former main sports and entertainment indoor facility that was built in 1988 and formerly known as ARCO Arena and Power Balance Pavilion.
“Fans love the open environment and design,” says Juan Rodriguez, Golden 1 Center’s general manager and senior vice president of arena operations. “They are impressed with the technology features, especially how they can provide feedback to help us adjust the climate. It isn’t just a big upgrade from our previous arena; it is a new standard for sports and entertainment.”
Quickly after the 2013 sale of the team to an ownership group led by Vivek Ranadivé, the Kings and the city agreed to a public-private finance deal for the new $558.2 million arena. Construction started Oct. 29, 2014, and Kansas City, Kan.-headquartered sports-facility design firm Henderson Engineers was brought on board for the project.
According to Kevin Lewis, P.E., Henderson’s sports practice director and principal-in-charge of the Golden 1 Center, the sports and recreation practice is Henderson’s second-highest grossing department in terms of revenue. The firm — with 12 offices across the United States — traditionally does 25 or more sports-related projects per year.
There has been stiff competition each year between new arenas and football stadiums, all trying to install the most cutting-edge technology to save energy, water and, of course, dollars. Henderson and the Kings designed the Golden 1 Center with longevity in mind, ensuring the arena will be at the top of the list for years to come.
“The Kings called it Arena 3.0,” Lewis notes. “They always were trying to evolve the fan experience. Because we were involved in not only the MEP systems, but also the specialty lighting, fire, security and sustainable design elements, we were able to support their vision to create a facility unlike any other and make sure it is an arena everyone can be proud of — as well as fit the fabric of Sacramento.”
Sustainability was the number-one priority the Kings ownership had for Golden 1 Center, but becoming the first LEED Platinum arena in North America didn’t come easy.
“We had to be a certain percentage higher than the normal Title 24 provisions,” Lewis notes about the California Energy Code rule that ensures new and old buildings achieve energy efficiency and preserve outdoor and indoor environmental quality.
“Right away we knew we had to do something a little different.”
Drawing up the play
Eric Taylor, P.E., and Henderson’s lead mechanical engineer for the 779,200-square-foot Golden 1 Center, says the project design team “took a step back” at how it traditionally provided HVAC for other arenas, specifically re-imagining the seating bowl elements of the facility.
The project team went with a displacement air design for the Golden 1 Center, which put the diffusers underneath the seats in the lower bowl.
“This was atypical,” Lewis says. “Usually, you supply high to low.”
According to Taylor, the typical system where lots of air is blowing high up in the arena at a large volume to maintain temperature isn’t the most efficient. It also leads to hot and cold spots for the fans.
“We looked at this in a newer way,” he recalls. “We provided the air in the occupied zone in lieu of 80 feet above the occupants. We located the diffusers in the seating risers where we supplied air directly into the occupied space. That helps us keep tighter temperature control for the occupants.”
With this method, additional benefits came into play — particularly for pregame aesthetics or for a major concert or WWE event that utilizes fire or other elements into its productions.
“The design also assists with some of the other systems such as pyrotechnics and smoke control,” Taylor says. “The low supply and high return system plays a large role in clearing the smoke in a more timely and efficient manner.”
The mechanical design called for a four-pipe chilled and heated water system. The team continually monitored energy models and computational fluid dynamics analyses for both total building energy usage and the airflow within the space.
“We wanted to make sure we weren’t going to have hot or cold spots within the arena,” Taylor says.
This was a major challenge because the main entrance to the Golden 1 Center is an aircraft-style door that is about 180 feet wide by 50 feet tall with five bi-folding doors that open up.
“Think about when you were a kid and your mom would say, ‘Close the door, we’re not going to air-condition the whole world,’” Lewis says. “That logic applies to big arenas as well.”
Taylor adds: “We looked at both scenarios, when the door was closed during an event, and when the door was open. We were most excited by how efficiently the underfloor air distribution system worked when the door was open, allowing the Kings to maintain ideal indoor conditions more effectively.”
According to Taylor, the CFD tests also were critical for the Kings to forecast how the building’s systems will operate during various events throughout the life of the Golden 1 Center. The AECOM team, which was part of the design, did a strong job focusing in on what the airflow was doing, Taylor adds.
“We took all these factors into consideration,” he says. “When it came to full-house vs. half-house events, or an ice show vs. an NBA game, we really did look at the whole gamut of activities and events that would be hosted in the arena. We wanted to come up with the solution we felt would work best for the owner and provide the occupants with the highest level of comfort.”
Major automation
A major element to the Golden 1 Center is the use of Johnson Controls’ Metasys building automation system. By using Metasys, Henderson connected the arena’s HVAC equipment, fire protection and its life-safety systems into one integrated platform. During an event day, Metasys is able to anticipate the impact and optimize the HVAC system to find the ideal comfort levels throughout the arena.
Metasys also keeps tabs on the water, gas utilities, automatic transfer switch gear and emergency power generators. This allows Rodriguez and his team to respond to alerts about emergency power consumption in the solar-powered facility to ensure optimal operation.
As patrons find their seats at the arena, Rodriguez and his team can walk the facility observing Metasys on mobile devices, monitoring for alerts or taking corrective actions to fix the comfort at the Golden 1 Center. Rodriguez has found this element to be incredibly useful.
“What I didn’t want was a system that intimidates my staff and becomes cumbersome,” he notes. “I wanted something the staff would be excited to use. They see this as a very user-friendly design.”
Taylor worked closely with Johnson Controls to implement the Metasys system during the design phase.
“One of the big things we talked a lot about early on in the project was designing an integrated building,” he recalls. “That can mean something different to everyone, though, and we were after something that was easy to use.”
Taylor believes integrated buildings are trending toward providing control systems that are concise, safely grouped together and logically packaged for owners. This allows the owners and their staff to be more efficient in their work. Johnson Controls’ Metasys was able to integrate the HVAC (the largest element), fire protection and safety systems for the Golden 1 Center through a multi-year partnership with the Kings.
“JCI has been integral in not only setting the building up, but also getting it to run properly after the first event,” Taylor says. “Their ongoing agreement with the Kings shows their commitment to the project to make sure it is successful.”
A perfect flush
The plumbing system at the Golden 1 Center is a critical aspect in helping the arena reach LEED Platinum status with the use of low-flow fixtures and high-efficiency condensing water heaters.
“That allows for maximizing the efficiency of the building’s water,” Taylor says. “Especially on an event day, the amount of hot water needed by concessions, showers, and many different areas can be a great quantity.”
Henderson Engineers continually monitors energy models and computational fluid dynamics analyses for the Golden 1 Center.
Rodriguez, who has opened multiple sports facilities in his 23-year career, including NRG Stadium for the NFL’s Houston Texans, said the launch of the Golden 1 Center was the smoothest he’s supervised.
“We’ve installed low-flow toilets, urinals and fixtures to enhance our conservation-focused system,” he says. “Overall, the arena is well-designed. I’ve opened four venues and I have never seen a super flush go as smooth as it has at Golden 1 Center.”
Rodriguez reports the Golden 1 Center is designed to save more than 2 million gallons of water per year. The low-flow fixtures and high-efficiency water heaters will save between 35 and 40% in annual water consumption, Rodriguez notes. He adds that is enough water to fill five Olympic-sized swimming pools per year.
Golden 1 Center also features some radiant floors throughout the facility for both heating and cooling.
“That helped trim some of the air load for the main concourse,” Taylor states. “We don’t have to use the air handlers for that space, which would be inefficient.”
Lewis and Henderson also were part of the design team for the Kings’ 83,000-square-foot practice facility and sports medicine clinic adjacent to the Golden 1 Center. The Henderson team appreciated being able to work with the Kings on their day-to-day schedule as well as event days at the arena.
“We were able to learn about both ends of things,” Lewis states. “What do you need during an event day and what do you need on a regular basis? Even though they are served by the same central MEP systems, they operate very differently.”
Henderson has left its mark on the arena industry with completed projects across the United States, from as large as the University of Oregon’s Matthew Knight Arena to the smaller Grand Canyon Arena in Phoenix. Understanding the region is critical, according to Lewis. California and the Kings ownership were driven by technology.
“They had some goals they wanted to achieve,” Lewis notes. “Each owner is different in how they want the building to turn out, so it’s really trying to take all the experiences we have and then fit it to the given situation.”
From the Kings’ perspective, Henderson came through with a winning design.
“Golden 1 Center’s operating and management systems are what allow the venue to be dynamic and adjust to daily needs,” Rodriguez states. “Without question, the system allows us to transform the building like never before, maintain guest comfort and meet the needs of each fan with ease.
“The team at Henderson was incredibly innovative and responsive to meet the needs of our advanced facility. They developed the systems that ensured the Golden 1 Center would be the greenest arena in the world.”
This article was originally titled “A true franchise player” in the April 2017 print edition of PM Engineer.









