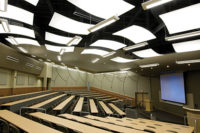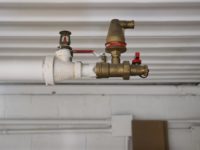Editor’s note: This is the second in a two-part series on fire protection in cloud ceilings. The first part ran in the May 2013 issue of pmeand can be accessed here.
Cloud ceilings, which are panels separated by gaps that sit beneath the structural ceiling of a room or space, provide challenges to sprinkler protection.
NFPA 13, Standard for the Installation of Sprinkler Systems, does not provide specific guidance on this topic. Cloud ceilings pose a challenge by allowing heat from the fire plume to pass through the gaps between panels and between walls and panels, developing a gas layer at the structural ceiling. If sprinklers only are installed at the cloud ceiling level, activation will be delayed. On the other hand, sprinklers installed on the structural ceiling may have their spray distribution blocked by the cloud panels. In most conditions NFPA 13 requires sprinklers at both the structural ceiling and cloud ceiling panel elevations.
In order to gain a better understanding of how cloud ceiling panels affect sprinkler actuation and provide a technical basis for sprinkler installation requirements for cloud ceilings, the Fire Protection Research Foundation undertook a project with fire protection engineering firm Hughes Associates on the topic. The primary focus of the study was developing guidance on sprinkler installation requirements for large, contiguous cloud panels constructed of noncombustible materials. For this project, a large cloud was defined as one that would require at least one sprinkler to be installed below the cloud when using normal flat ceiling sprinkler spacing.
Behind the study
The project involved a literature and modeling data review and gap analysis; creation and implementation of a modeling and evaluation plan; and development of recommendations for appropriate sprinkler installation criteria for cloud ceilings.
A lack of data applicable to cloud ceilings was discovered during the literature review. In order to fill some of the knowledge gaps regarding sprinkler protection and cloud ceilings, eight small-scale experiments were conducted to collect data on the fire plume dynamics and to validate the computer model. The test setup included two cloud panels that were moved to simulate different ceiling heights, gap distances and room geometry throughout the experiments. Multiple fire locations and sizes also were used. Temperatures were measured at both the cloud ceiling and structural ceiling levels to compare to model results.
The model used for this project was Fire Dynamics Simulator, a computational fluid dynamics model developed by the National Institute of Standards and Technology to simulate fire-driven fluid flow. FDS simulations of the experiments resulted in reasonable predictions (i.e., predictions had a similar bias and error as compared to other data sets in the FDS validation guide) of the smoke movement.
Therefore, FDS was used for a series of 188 simulations with the following variables: gap size, cloud ceiling height, fire location, fire growth rate and height from the cloud ceiling to the structural ceiling (or plenum height). Simulated cloud ceiling heights were 8 ft., 14 ft., 20 ft. and 34 ft. Plenum heights of 2 ft. and 4 ft. were used. Gap sizes were based on a percentage of cloud ceiling height. Five fire locations were considered: fire located between two or four cloud panels, between the wall and one or two cloud panels and in the corner of a room. Both medium- and fast-growth rate fires were simulated.
Initially, a first pass was done to run through all the variables using a plenum height of 2 ft. After analysis of the initial results, a subset was simulated with additional gap sizes, followed by the completion of a third pass using a 4-ft. plenum. The specific objective of the modeling was to determine the maximum gap distance, both between the wall and panel edge and between panels, at which sprinklers located on the cloud ceiling are not effective (i.e., sprinklers should be installed on both the structural ceiling and the cloud ceiling elevations).
The results, please
All modeling results were analyzed to determine this gap size and the following recommendations were made for large, contiguous cloud panels constructed of noncombustible materials that are installed level and all at the same height. One- and two-part rules were developed. The ceiling height referenced in both rules is the cloud ceiling height. The one-part rule applies to any cloud: “Sprinklers can be omitted on the structural ceiling if the gap between a wall and any cloud or between two adjacent clouds is less than or equal to 1 in. of gap per ft. of ceiling height.”
The two-part rule has variance for cloud-wall and cloud-cloud gaps. “Sprinklers can be omitted in the structural ceiling if:
“The gap between a wall and any cloud is less than or equal to 1 in. of gap per ft. of ceiling height; or
“The gap between any two adjacent clouds is less than or equal to 1 1/4 in. of gap per ft. of ceiling height.”
The findings of this project are being used as the technical basis for proposed changes to the next edition of NFPA 13 that will give explicit requirements for cloud ceilings that fall under the categories of those studied (e.g., large, contiguous, noncombustible clouds). These proposed requirements are being developed by a Technical Committee Task Group. The full project report is available on the Foundation website at www.nfpa.org/foundation.
Several other recommendations were made for future work on the topic, including the study of how the following factors could affect smoke movement: smaller cloud panels, panels installed at different heights, presence of sloped ceilings and/or clouds, clouds with complex shapes, combustible clouds and use of plenum for HVAC systems.
The Foundation currently is fundraising to complete some of this future work with a focus of first addressing smaller cloud panels where at least one sprinkler per cloud is not required based on the listed sprinkler spacing. This results in additional gaps between clouds and sprinklers and likely more limited conditions where sprinklers can be omitted in the structural ceiling.
The Fire Protection Research Foundation was formed by NFPA more than 25 years ago to conduct research projects designed to inform fire safety problems with a special focus on those issues related to NFPA codes and standards. The Foundation conducts large and small projects to provide data to the full range of NFPA technical committees dealing with such issues as sprinkler protection, detection and signaling and hazardous materials safety.
Foundation projects are conducted by members of the global research community and sponsored by both private industry and government. All Foundation reports are freely available at www.nfpa.org/foundation.
Amanda Kimball is a research project manager at the Fire Protection Research Foundation, an affiliate of the National Fire Protection Association. She holds a bachelor’s degree in civil engineering and a master’s degree in fire protection engineering from Worcester (Mass.) Polytechnic Institute and is a Professional Engineer in Massachusetts.
Click here to read the first part of the series: “Clarifying cloud ceiling protection”.




