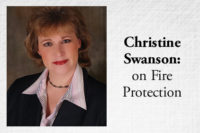
A fire alarm system is inspected at a New York health care center. Photo courtesy of Honeywell
As a fire protection engineer (FPE), what do I think about when I enter a building? That depends.
When I am on the clock, I process my environment in one way. When I am on my own time, it’s different because I can only influence what happens to me and those with me at that time.
I would like to say what I notice first when I’m on my own time is the absence of fire sprinklers and fire alarm horns and strobes, or that I look for exits right away. However, what I do notice first is how uncomfortable a room feels.
Is the room lit brightly enough for me to walk through without tripping over objects? Is an excess of material packed in tight along the walking space? Can I move comfortably without being crowded by merchandise or people? If I am going up or down stairs, are the stairs too shallow? How far up or down am I going as I move away from the entrance door?
I had an odd experience during the recent holidays. I visited a historic house that had been turned into a cutesy wine and gift shop. I walked through a couple rooms and immediately felt the need to leave. As I stepped outside, I wondered why I felt so uncomfortable.
I first thought, “Was that claustrophobia?” After a moment, I realized that the space was a classic firetrap and, based on my education and experience, my reaction was perfectly logical.
What made it a firetrap? I noticed heavily burdened extension cords, inadequate travel path width, extremely high combustible load, combustible merchandise piled in front of a roaring fire in an open fireplace, and sleeping quarters above the mercantile space without any obvious means of fire detection, suppression or rated fire separations.
My training as a fire protection and life safety engineer was kicking in. I guess I can never completely shut it off. Why would I want to?
What else have I noticed in other types of buildings such as a dinner theater?
Questions occur to me in the same type of building, such as:
If the situation is serious, most FPEs will say something to the manager on duty. If a negligent and hazardous condition exists, anyone can and should call the fire marshal to file a report.
Project Site Visits
My thought process is different when I’m on the job. Upon arriving at a client renovation project site, for example, I am already in survey mode. As I approach a building, I review my mental code checklist that includes water tower locations, hydrant locations and states of repair, façade materials, covered area materials and depth, walking surface continuity, suppression connections on the exterior, locations of exhaust stacks, fire alarm panel at the main entrance, type and age of the visible equipment, ceiling and wall types, and location of mechanical rooms and chases.After a general walk-through, I find a ladder and begin poking above ceilings to see what holes have been made in which walls and how those holes affect required wall ratings. Future plans and the HVAC system condition plans are taken into consideration, as duct penetrations of fire-rated enclosures may require dampers.
In retrofitting a sprinkler system, sprinkler piping around HVAC ducts impacts the performance of a sprinkler system due to excessive pipe bends. In new construction, sprinkler piping complexity depends on whether the sprinkler contractor installed the system before or after HVAC contractor activity.
Discussion of the project scope with the local fire chief prior to a site visit is a necessary requisite so that any site water supply issues and local site nuances can be addressed. Any other local building construction projects or changes that could affect water supply infrastructure are also discussed.
Hydrant water flow tests at points around the project site are scheduled during this pre-site visit discussion. Such tests should be done early and witnessed by the FPE in order to rule out any need for a fire pump. Fire pumps complicate a suppression system and use a significant amount of a construction budget since they may have emergency-power and fire-resistive enclosure requirements.
When a new water infrastructure is being designed to supply a fire sprinkler system, the FPE must be sure that the civil design can meet the total building water demand, including domestic and fire sprinkler demand. Hydrant flow demands must be met by the main supplying the site. Many times, the fire water demands are overlooked and not accommodated by the supply to the building.
I try to take a big-picture approach and look for cues to the age of a building and site conditions. From there, questions flow and the process begins.

