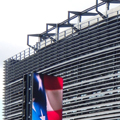
New Meadowlands Stadium in East Rutherford, N.J., is the latest of the modern, high-tech, amenity-rich sports stadiums to debut in the United States.
Thus, it is only fitting the new home of the National Football League’s New York Giants and New York Jets features a progressive technology that will help reduce water consumption in the 82,500-seat structure that shares the Meadowlands Sports Complex with the Izod Center arena and Meadowlands Racetrack.
Taking 36 months to construct, New Meadowlands Stadium is the first new facility in the NFL to utilize waterless urinals throughout its male restrooms. Approximately 600 Kohler Steward (model K-4918) waterless urinals are installed in the facility, which was constructed next door to the old Giants Stadium (which has since been razed).
“The teams’ philosophy and goal of being good stewards of the environment led us to seek innovative means to conserve water and reduce energy consumption,” notesCraig Schmitt, project manager for Philadelphia-basedEwing Cole, the stadium’s architect and mechanical, electrical and plumbing engineers.
“Specifying waterless urinals, which is a relatively new technology, was a logical choice given the number of plumbing fixtures in the stadium.”
The only other NFL stadium Ewing Cole is aware of that uses waterless urinals is Sun Life Stadium in Miami, though Schmitt says that was a partial retrofit project. At the college level, Schmitt mentions Arizona Stadium (University of Arizona), the Rose Bowl (USC) and Scheumann Stadium (Ball State) as facilities that have retrofitted waterless urinals into their restrooms.
Schmitt says the use of waterless urinals and other water-saving fixtures is projected to save 2.7 million gallons of water and reduce sanitary sewer flows and water demand by 20% to 25% on game days.
While the new stadium has a low occupancy calendar compared to indoor arenas and baseball stadiums, the massive seating capacity fueled the choice to go with waterless urinals.
“You see the use of waterless urinals in high-occupancy facilities,” Schmitt says. “This stadium is used mainly for football and concerts. It really isn’t used as often as places like airport restrooms and rest stops off the turnpike. The teams still felt the building was big enough and had enough plumbing fixtures to where the waterless urinals would help conserve water.”
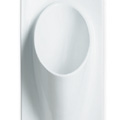
Pipe Dream
With no water used to irrigate the urinals, water-service piping was eliminated from the installation equation.“There is no (water-) service piping required so (the waterless urinals) also reduce the amount of construction material and construction waste during installation compared to a conventional urinal,” Schmitt explains.
Instead, PVC drainage piping (by J-M Eagle and Charlotte Pipe) was installed specifically to combat salts found in urine.“PVC was selected because there had been published instances of urine salts forming blockages in metallic piping systems,” Schmitt notes. “The urine salts were thought to form blockages due to there not being any additional water flow to dilute or carry the salts along the drainage system.”
Ewing Cole Senior Plumbing EngineerBruce Falkenstein, P.E., adds that when a piping system has no flushing flow of water, there is no velocity in the piping to push anything that would settle out of the flow stream. Thus, the product that settles out of a urine waste stream will crystalize, which will cause a buildup over time.
“We specified PVC piping because it is smoother and does not corrode like metallic pipes,” says Falkenstein, the lead plumbing engineer on the stadium project. “The salts will have a better chance of moving down the pipeline. With cast iron, there will be some minor corrosion over time that will reduce the smoothness of the pipe and will lead to more buildup of salts.”
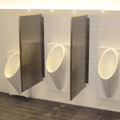
Fewer Maintenance Headaches
Besides taking a major bite out of water consumption, waterless urinals also bring relief by lowering maintenance costs.“As all building systems get older, they require more care,” saysPradeep Patel, a project principle for Ewing Cole who was involved in the construction of the original Giants Stadium as well as both Veterans Stadium (former home of the Eagles and the Phillies) and Citizens Bank Park (current home of Phillies) in Philadelphia. “The waterless urinals are less of a maintenance issue.”
Schmitt adds: “You hear complaints about having to fix broken flush valves. With these, there is no flushing, period. You’ve got 600 urinals that will never see a broken flush valve. That’s significant.”
The absence of a flush valve provides added hygiene for users and eliminates any concern about vandalism to handles, he notes.
In terms of actual maintenance, the waterless urinals installed at the stadium utilize a liquid trap seal, as opposed to a cartridge.
“The manufacturer recommends that about every two weeks the urinal be flushed out and the liquid seal (approximately 3 ounces) be replaced,” Schmitt says. “Routine cleaning after events is done by the use of a spray cleaner and manual wiping.”
The sealing liquid, Schmitt explains, is less dense than liquid waste. Thus, the urine flows by gravity under the liquid seal. The urinal trap-way is designed to slow the liquid waste so the liquid seal does not wash away and, instead, can trap odors.
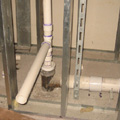
More Water Savings
In addition to waterless urinals, New Meadowlands Stadium is filled with other water-conserving components that Schmitt says will further contribute to the savings of an estimated 11 million gallons of water on a yearly basis. Giants Stadium used an average of 41 million gallons of water per year, while the new stadium is hoping to use 30 million gallons.Low-flow toilets (1.6 gpf) and showerheads (2.5 gpm) are installed in the stadium, as are sensors and meters on all faucets. Battery-powered lav faucets (with 0.5 gpm flow restrictors) are also used.
The stadium’s artificial turf field eliminates the need for playing surface irrigation throughout the year.
“We estimate the water savings to be approximately 3.5 million gallons annually by not having to use water to maintain a natural grass field,” Schmitt says.
The use of native plants, granite fines in the parking islands (in lieu of non-porous paving) and a high-efficiency irrigation system are also critical in the stadium’s water-conservation plan. The high-efficiency irrigation system has a 95% efficiency rate and is predicted to save 700,000 gallons of water per year.
“High-efficiency irrigation systems deliver water directly to the soil and plantings, minimizing overspray, overwatering and water loss due to evaporation and wind,” Schmitt points out.

A Green Partnership
The stadium is not pursuing any U.S. Green Building Council Leadership in Energy and Environmental Design (LEED) certification, but Schmitt notes the football teams have partnered with the U.S. Environmental Protection Agency to jointly commit to responsible stewardship of the environment through execution of a memorandum of understanding. The goals of the agreement with EPA stand to save the equivalent of the emissions of nearly 1.68 million metric tons of carbon dioxide during the stadium’s construction and its first year of operation (equal to taking more than 300,000 cars off the road for a year).Despite being twice as large as its predecessor, the new stadium is predicted to use about 30% less energy per square foot (4.64 watts per square foot) thanks to partnering with EPA’s ENERGY STAR program.
“Ownership has been a prime mover in conserving energy and natural resources,” Patel says. “They really drove that home from Day 1.”
And waterless urinals are a key part of the stadium’s green playbook.
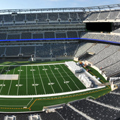
Peaks and Valleys
While New Meadowlands Stadium is loaded with water-conserving fixtures, the plumbing road during construction was bumpy at times.Yet new technology helped to considerably ease the construction ride.
The project’s early goal was to establish an underground drainage package. However, Ewing Cole, the architect and MEP engineers on the stadium project, had to overcome numerous obstacles, including the upper levels of the stadium not being finalized, the stadium sitting on a landfill site with poor soil and the grade level being only several feet above the water table (the field sits 7 feet above sea level).
This meant the entire structure had to be pile-supported and the ground floor (set at grade) had to be a 12-inch thick, structurally reinforced concrete slab supported on radial and transverse grade beams.
“The drainage piping had to be carefully planned to avoid the stadium foundations while remaining relatively close to the surface,” Ewing Cole Project Manager Craig Schmitt explains. “All underground drainage piping had to be hung from the slab.”
The design-build process enabled the fast-track development of the underground drainage package just two months after the signing of the design-build agreement.
Schmitt notes the innovative use of global positioning satellite (GPS) technology helped pinpoint the stub-up locations within the stadium’s radial structural bays, which helped avoid costly mistakes for the large number of drainage stub-ups within the slab.
The design-engineering teams also had to tackle the challenge of the drainage system underneath the field. The combination of the soil condition, the high water table and the heavy loads on the field (football, soccer, concerts, tractor pulls, monster truck shows) required the playing field to be designed as a pile-supported structural slab with a 12-inch thick combination of stone, sand and drainage mat between the slab and the finished playing turf.
“Essentially, the slab under the field is like a giant bathtub,” Schmitt says.
Draining storm water off the playing field area was tricky because of insufficient depth to locate drainage piping between the slab and the playing surface, Schmitt notes. In order to drain the field, roof-type drains were specified under the turf (located continuously along the sidelines) to collect water that filtered through the playing surface.
The gravel sub-base layer acts as a reservoir and provides the necessary head pressure to maintain drainage flow. Continuous trench drains set above the playing field slab are utilized along the sidelines to collect surface runoff from the synthetic turf.
Mapping The Future
The project’s design aspect was aided by the use of building information modeling (BIM).Skanska USA, Ewing Cole’s design-build partner, utilized BIM as a means of coordinating the MEP systems and for clash detection.“They required that most - not all - of their MEP subcontractors do their shop drawings with BIM and then held weekly coordination meetings with all parties to review the BIM model, room by room, to ensure coordination,” explains Schmitt. “In some cases, Skanska actually trained the subcontractors who had never used the software before.”
Skanska used Autocad MEP, QuickPen and CAD-Mech software to design the sanitary piping, water-supply piping, gas piping and mechanical piping. Navisworks Manage software was used for clash detection.
The use of BIM technology for the stadium project revealed coordination issues among trades, space limitations and system collisions that may have been missed in a typical 2D shop drawing coordination effort.
The BIM software used on the stadium project produced intricate detailing for materials like insulation on piping, hanger sizes and lengths, coupler sizes, drain bodies and piping wall sizes.
“The applications used are capable of detailing to a high level of accuracy. The steel model generated in Tekla was accurate to about 1/16 of an inch to what was installed in the field. Skanska’s requirements for the project were that if a subcontractor did not detail an element, no matter the size, and a clash was found in the field, the subcontractor would be responsible for any cost impact generated.”
Schmitt notes that it would be difficult to put a dollar figure on the amount of time and money saved through the use of BIM technology on the stadium project. But other major benefits were realized.
“There is a considerable expense upfront creating the 3D model,” he says. “However, this is at least partially offset by more efficient installation due to better coordination of trades and, of course, savings of time and money from the prevention of clashes before installation. Also, another significant benefit is that material calculations can be generated from the 3D models, and thus many elements can be prefabricated and do not need to be field cut.”


