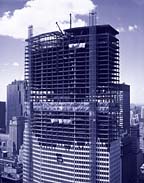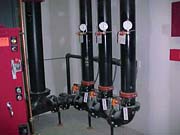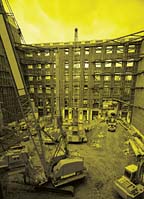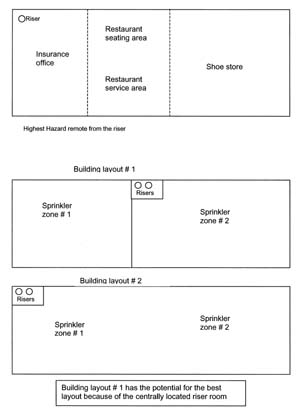Issue: 5/04
Design and installation of sprinkler systems in multi-tenant buildings can be challenging. This article will review some of the fundamental system requirements, design considerations and tips for working with the local fire department.

Design Considerations
The first consideration is the type of occupancy, as this will be used to determine the different design densities needed. One of the problems with a multi-tenant building is that the different types of occupancies they contain may not all present the same fire hazard.
A typical strip-type shopping center, for instance, could have an insurance office, shoe store and a restaurant. Each of these occupancies has a different hazard classification. The office and the restaurant seating area are light hazards. The restaurant service area is an ordinary hazard group 1, and the shoe store or mercantile is an ordinary hazard group 2. The different hazards require different design densities. A hydraulic design information sign (nameplate) for each design area has to be attached to the system piping at the rise or system valves.
Multiple Options
There are a couple of ways to solve the multiple design density issue. Here are some options, along with the pros and cons of each.
Designing for Each Type of Occupancy
One option would be to design for the hazard possibility in each tenant space separately. This method would require each area to have a different pipe configuration and calculation to achieve the proper protection. This design would meet the requirements, but it presents other potential problems. It would require a calculation for each area, and the installation would be made more complicated because of the different pipe layout in each space.There could also be a long-term problem as the tenants change in the building. If the space was designed for a light hazard and changed to a mercantile, the system would have to be recalculated and the piping changed as necessary.
This method would require a discussion with the owner to determine the type of tenants that would be allowed. The hazard used in the design would need to be considered as the tenants change, and a higher hazard would not be allowed without a system redesign.
The local zoning ordinance can also restrict the type of occupancies, and should be investigated.

Designing for the Highest Hazard Level
Another way to design the system would be to use highest possible hazard level for the building in your calculation. That way if the highest hazard is used and a hazard with a less demanding design density is closer to the riser, it would still comply.Designing to the higher hazard may seem more costly, but there are some benefits, such as decreased design time and cost, the installation would be less problematic, and the owner would have more flexibility with future tenants. If the building were designed to the mercantile hazard, for instance, and the tenant changes, it would only require sprinkler relocation, not a change in pipe configuration.
The difference in hazard protection could be more extreme in an industrial or storage building. The change in hazard because of a new tenant here could be from a commodity class I to a commodity class IV in racks. The change in design and pipe configuration would be easier to accomplish in an industrial building because of open ceilings and access to the pipe.
When using this design option, the local fire or building official should also be consulted. The use of different design densities may not be allowed. Or, if the building is constructed as a shell space, there may be a minimum design allowed.
Building Size
The next consideration is the size of the building. Section 8.2.1 of 2002 NFPA 13 limits the size of the floor area of a system based on the hazard. Light and ordinary hazard floor areas are limited to 52,000 square feet per zone. Extra hazard hydraulically calculated and high-piled storage or storage covered by other NFPA standards are limited to 40,000-square-foot floor areas.If the multi-tenant building is in a part of the municipality that would allow high hazard or storage, the smaller floor area may be required. The building owner should also be consulted if the high hazard or storage will not be allowed, as the larger design area could be used.
The size of the building would determine the number of sprinkler risers. This can be more complicated when the building has different hazards. A large multi-tenant building could have some 52,000-square-foot areas and some 40,000-square-foot areas.
If the multi-tenant building has different hazards, NFPA 13 has requirements on restrictions for total floor area per sprinkler zone. A mixed system with some light hazard and some high-piled storage has two requirements: the maximum overall floor area cannot exceed the 52,000-square-foot requirement, and the part of the floor area that has high-piled storage cannot exceed 40,000 square feet.
A manifold riser system can be used with this type of building. This will allow multiple risers from one manifold. The floor area requirements would apply to the floor area from each riser. Consideration should be given to the total floor area supplied by the manifold, as a water supply problem to the riser manifold can affect large areas and many tenants.
The local fire prevention bureau should also be consulted because it might have additional requirements in a local amendment or design policy. Some possible local requirements could be not allowing a building or floor area to have multiple designs for multiple tenants, requiring a smaller design area or requiring a separate valve for each tenant. This may seem extreme, but I have experienced designs with each of these restrictions.

Locating the Riser Room
Other things to consider in the design process are the location of the building on the site and the location of the water supply connection. Both must be analyzed to determine the best location for the riser room. Some points to consider when locating the sprinkler riser room are:
- access by the fire department;
- hydraulically best location for all systems;
- adequate space for access to all valves;
- location of the fire department connection or connections, and
- the domestic demand, if a combined supply.
The riser room is typically at the point of entrance of the water service to the building. This location may be predetermined by the local site conditions or local ordinance in a multi-tenant building. Spending time figuring the impact on the room location can save system installation costs or make the system easier to maintain.
If the riser room is at the far end of a large industrial building, it could increase the pipe size to the remote systems. If centrally located, it will reduce the system pipe size. In a multi-tenant building, this can be further complicated due to different designs and system floor area requirements (Figure 1).
The riser room for a multiple tenant building is usually where the water meter or meters are located, and possibly where other utilities enter the building. This area could have the common utility sink for an entire strip-type shopping or industrial building. The other equipment in the room should not block access to the sprinkler risers and valves.
A large building could have multiple systems, which would require multiple risers and control valves. The valves should be properly labeled so that the floor area each valve controls can be determined. NFPA 13 and the model building codes require this labeling.
A building floor plan is required to be placed on the wall in the riser room by many fire departments. The plans have to indicate the control valves that control the different areas of the building. This is especially critical when a sprinkler zone supplies different tenant spaces. This will enable the fire department to quickly identify the location of the fire and prevent them from shutting down the wiring system.
The building codes require that the sprinkler riser room have a label on the door. This can be a problem if the riser room is in one of the tenant spaces. The riser room should be accessible to maintenance and the fire department for inspections and during emergencies.
A centrally located riser room will allow all valves and the fire department connection to be in one area. If the riser rooms are in different locations or tenant spaces, separate fire department connections may be required. Depending on the building arrangement and location of firewalls, many fire departments would require the connections to be interconnected.
The impact of the location of the water supply and location of the riser room has to be considered. A centrally located riser room may create a more efficient system. The cost of running larger pipe to the room may outweigh the benefits from the most efficient pipe layout.
Sprinkler Configurations
Different ceiling configurations or occupancies in the multi-tenant building would require a different style of sprinklers. The 2003 edition of the International Building Code requires quick response sprinklers in light hazard occupancies. A mercantile occupancy would not require these sprinklers. There could be pendants, uprights, concealed, sidewall or quick response sprinklers with different orifice or flow characteristics in each tenant space. This could lead to additional storage space for spare sprinklers and wrenches. This seems minor, but it adds to the cost of the systems.An even higher cost could be a change in the system design due to the different sprinklers. The sprinklers have different flow characteristics, such as K-factors or pressure requirements. This may change the calculations for a tenant space and necessitate a change in the piping configuration.
The sprinklers may also have different installation criteria, such as spacing, distance from the ceiling, area coverage and head pressures. This could change the piping configuration in each of the tenant spaces in the building.