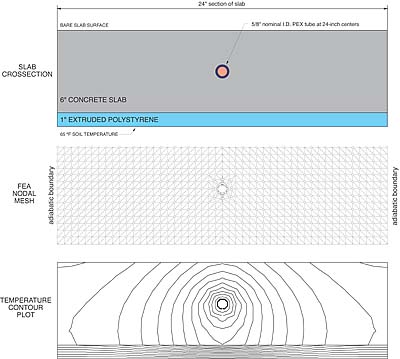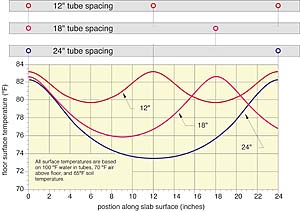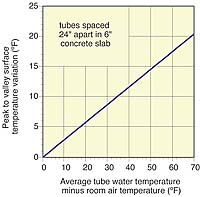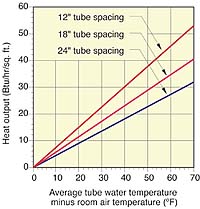
Without a doubt, the most common tube spacing used in slab-on-grade radiant floor heating is 12 inches. The fact that the foot is a standard unit of length in the U.S. construction industry surely has a lot to do with its common use in tube spacing. In slabs, this spacing allows the tubing to be easily secured to standard 6-inch x 6-inch welded wire reinforcing mat. It also allows tube spacing to be coordinated with other standard building materials such as 4- x 8-foot sheets of plywood and drywall.
As universally accepted as 12-inch spacing is, engineers should still ask if situations exist where wider tube spacing is feasible. The foremost incentive would be to reduce cost by decreasing tubing footage and installation time. The chief reluctance is not knowing how the floor will perform.
From a manufacturer's standpoint, there's little incentive to encourage use of tube spacing wider than 12 inches. Wider tube spacing decreases tubing sales. Improperly applied, wide tube spacing might also generate complaints of inadequate heat output or excessive variations in floor surface temperature.
Setting aside sales driven considerations, there are situations where tubes spaced as much as 24 inches apart in concrete slabs can provide very acceptable floor heating performance. The interior floor areas of large industrial, retail or office buildings are good candidates for wider tube spacing. Occupants don't walk barefooted on these floors, as they might in residential buildings. Slightly higher variations in floor surface temperature are very unlikely to be noticed, much less voiced as a complaint. The heating loads of the spaces above such floors are often low and thus don't require heat outputs as high as those of a typical residential floor heating system.
Since there's very little information available on the performance of heated slabs using tubing spaced beyond 12 inches apart, I decided to build a finite element heat transfer model to simulate slab performance. FEA modeling breaks a representative cross-section of the slab and surround materials into hundreds of discrete elements. The steady state heat balance equations are solved to yield the temperature at each of these elements.
The FEA model was used to compare the performance of a heated slab on grade with tubing spaced 12, 18 and 24 inches apart. The floor modeled was a 6-inch thick concrete slab with 1-inch (R-5) extruded polystyrene underside insulation and no floor covering (typical of an industrial building or basement slab). An example of the FEA nodal mesh and temperature contour plot for a slab with 5⁄8" PEX tubing spaced 24 inches apart is shown in Figure 1.
The FEA model returns the temperatures at each of the nodes, including points spaced 1⁄2 inch apart along the floor surface. These surface temperatures can be combined into a surface temperature profile curve.

Not surprisingly, the slab with tubing spaced 12 inches apart produces a significantly higher average floor surface temperature and lower peak-to-valley variation in floor surface temperature compared to the slabs using wider tube spacing.
The heat output from the floor slabs with 100°F water in the tubing is given in Table 1:
Table 1
Tube Spacing Heat Output (Tw = 100°F) % of 12" output
12 inches 26.3 Btu/hr/sq. ft. 100%
18 inches 20.2 Btu/hr/sq. ft. 76.8%
24 inches 15.7 Btu/hr/sq. ft. 59.7%
At this water temperature, the output of the slab with 24-inch tube spacing is about 40% lower than the floor with 12-inch tube spacing. However, even outputs of 15 Btu/hr/ft2 can be adequate for spaces with low heat losses due to limited exterior exposure.


Turning Up the Heat
So, what happens if the building requires heat outputs from the floor in the range of 30 Btu/hr/ft2? To find out, additional FEA simulations were run at higher water temperatures. The integrated area under the surface temperature profile curves was used to develop the graph of heat output shown in Figure 4.
The average circuit water temperatures needed to deliver a heat output of 30 Btu/hr/ft2 to a room at 65°F are given in Table 2:
Table 2
Tube Spacing Average Water Temperature for 30 Btu/hr/ft2 Upward Heat Output
12 inches 105°F
18 inches 117°F
24 inches 131°F
The supply water temperatures would likely be 5 to 10°F higher than these average temperatures depending on the flow rates through the circuits.
A supply temperature of 131+10 = 141°F is not beyond what a thin slab with higher resistance floor covering or staple-up tubing would require.
The peak-to-valley variation in floor surface temperature of the 24-inch spaced floor at 30 Btu/hr/ft2 is about 19°F. This is too high for floors where occupants may walk around barefooted, in which case peak-to-valley variations should be limited to around 12°F. However, within industrial or commercial environments, this variation is unlikely to even be noticed, especially in comparison to unheated concrete floors.
Is Two Feet Too Far?
If you're designing systems for areas where occupants might be barefooted and want to limit variations in floor surface temperature to 12°F, the heat output from the floor would have to be limited to about 19 Btu/hr/ft2. The average circuit water temperature under such conditions would be about 112°F for a room maintained at 70°F.This heat output could satisfy the design loads in many residential basements. It would also likely handle situations such as the interior areas of manufacturing plants or other large commercial spaces, especially when used in combination with closer-spaced perimeter circuits.
I would not recommend 24-inch tube spacing for floors that will be repeatedly wet and expected to dry quickly. An example would be the area in a highway garage where snowplows are parked or serviced. A maximum spacing of 18 inches is suggested for such installations. With the exception of basements, the use of 24-inch tube spacing in residential applications is also not recommended.
There are several other ancillary benefits of wider tube spacing that should be considered. One is a reduction in system fluid volume, which could be substantial in large commercial or industrial buildings where the bulk of the system volume is often in the floor tubing. If antifreeze is used in the system, the reduced system volume obviously lowers the amount of antifreeze required. Lower system volume also decreases the size of the expansion tank required. Wider tube spacing also reduces the circuit count and hence the number of manifold connections required. Finally, it reduces the number of control joint crossing details, increases the speed at which the tubing can be placed, and allows larger diameter 3⁄4" tubing to be easily bent into U-turns while forming serpentine circuits.
Is wide tube spacing a legitimate form of value engineering? When applied judiciously, in situations with low loads, or where slightly higher variations in floor surface temperature are acceptable, I think it is. Used appropriately, wide tube spacing can reduce installation costs without sacrificing quality or performance, and that's a combination all engineers should capitalize on.
