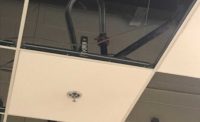J.M. Brennan has grown significantly over the past 80 years and now has its third generation of Brennans leading the company forward to the next phase of growth, expansion and leadership.
In addition to extensive service offerings, the Milwaukee, Wisconsin-based mechanical contracting firm also offers design, engineering, BIM and prefabrication services. J.M. Brennan’s build services span everything from new construction to renovations and new equipment installation, as well as custom mechanical solutions.
J.M. Brennan started its BIM department in January 2017, and hasn’t looked back since. Today, the company is a full BIM operation, leveraging this approach for design, coordination and installation across its departments.
Specializing in ductwork, mechanical piping and plumbing
J.M. Brennan selected Trimble SysQue to enhance its use of Autodesk Revit. Dan Cedeno, project manager and BIM/database manager at J.M. Brennan, explains the team chose Trimble SysQue “because it lets users design with real-world, manufacturing-specific content that aids greatly in the prefabrication process and later for installation. Having a high level of detail in the model is critical because it allows the BIM team to create precise and accurate project plans that meet detailing, fabrication, manufacturing and installation requirements.”
Cedeno points out SysQue also extends the Revit MEP BIM data to include material cost, labor values, submittal documents, and procurement part numbers. SysQue has access to a continually evolving database of more than eight million line items of content.
The previous process was not only time consuming, but data was often lost during the file exchange, and design specs didn’t always match construction standards. Since implementing the new workflow, J.M. Brennan can create BIM models with more detail and much earlier in the design process, the firm explains.
Hospital help
Recently, J.M. Brennan was hired to complete all HVAC and mechanical pipe for a four-story, 718,000-square-foot addition of St. Catherine’s Hospital Surgical Unit in Pleasant Prairie, Wisconsin. With SysQue, the firm explains its team was able to quickly evolve the engineering model into a constructible model directly in the Revit platform.
These capabilities have improved coordination with engineers and other MEP subcontractors, Cedeno notes. On the St. Catherine’s Hospital addition, Matt Reynolds, BIM manager for J.M. Brennan, explains that his team discovered a potential problem very early working with the plumbing contractor. The design called for a high number of medical gas lines, which presented a conflict. To make more space, out of a very tight space, the J.M. Brennan team fabricated a multi-trade rack system so the plumbing contractor could hang its system off their ductwork.
Prefab increases
Cedeno points out by using SysQue, designers were able to create fabrication-ready drawings, essentially eliminating the need for in-field design interpretation. “We’ve been able to prefabricate mechanical systems, ductwork, prefab racks, multi-trade tracks, and ensure everyone was coordinated within those racks,” he says.
J.M. Brennan is now prefabricating close to 90% of plumbing and mechanical pipe, which has helped to reduce labor costs and cut material waste significantly, the firm notes.
“Prefabrication allows us to provide a better end product to the client because we can preassemble our materials in a controlled environment with a much wider array of tools and technologies,” Cedeno says. “Our workflow has greatly improved, and we can bid and take on other jobs with confidence.”
By using this platform, Cedeno continues, the team can quickly pull the construction-ready data such as part labels, dimensions and hanger heights directly out of the BIM model. As part of the prefabrication process, the team also can print stickers for the prefabricated assemblies for pipes and hangers, which helps keep parts organized and documented for prefabrication.
Within the platform, the team also can quickly divide and output piping, plumbing, ductwork into spool sheets for color isolation, bill of material schedules and dimensions. The team also can create its bill of materials for ordering exact pipe lengths and other pieces, Cedeno points out.
“We can put up a lot of ductwork on the fly, and because the hangers are already located it’s very easy to lay everything out in the field,” he says. “The guys have a floor plan with the same color scheme on their iPad in the field to see how this is all laid out.”
Bringing it all together
The Brennan team estimates a cost savings of around 15% with the help of the SysQue workflow, and the ability to prefabricate and assemble more components in the shop.
“Over the last few years we’ve seen a pushback on designers to take on a bigger responsibility of the coordination efforts before they even go out to bid,” Cedeno says. “They want a higher level of detail in their designs early in the process, and we have tried to stay ahead of that curve. We are now able to competitively bid in a much bigger sector of the construction market due to SysQue.”
The firm: J.M. Brennan is a family-owned mechanical contractor that has been in business since 1932. The Milwaukee, Wisconsin-based contractor provides services for HVAC, plumbing, process piping, controls, industrial sheet metal and service.
Business challenge: J.M. Brennan was looking to enhance overall productivity and develop designs with a higher level of detail, including the ability to include real-word specification in designs.
Platforms chosen: Trimble SysQue, Trimble Field Link with Trimble RTS655 and SysQue Supports for point layout, Trimble Tablet
The results
Overall cost savings of around 15% with the help of SysQue and the ability to prefabricate more components as well as speeding installation time with pipe and hangers already laid out correctly in 3D with the point solution, the firm notes.
-
Increased prefabrication of components to 90%, Brennan states.
-
Accelerated and more accurate point layout. Laying out points with Total Station and SysQue has saved a lot of manual field layout effort and accelerated installation, the firm says.
-
Enhanced collaboration with trades. By including real-world specifications in BIM models, teams can identify potential problems with trades much earlier and coordinate for faster resolution.




