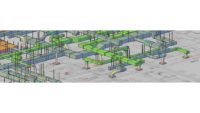Aaron Bock, P.E., knows the hurdles that come with any potential standardization of BIM.
Around eight years ago, Bock — a senior plumbing engineer with Madison, Wisconsin-based design-build firm ERDMAN and the vice president, technical for the ASPE Wisconsin Chapter — worked in a group within ASPE on a BIM standardization document. He recalls the template coming from the Army Corps of Engineers, but when the group went to work, it was difficult to get everything and everyone on the same page.
“It was on the right course,” Bock says. “But, some companies were further ahead than others. Eight years ago, a lot of what we were developing is outdated or even obsolete now.”
Bock knows BIM standardization would be incredibly beneficial for the industry, especially for when engineers like him pass the baton to the contractors they work with closely.
“It makes a lot of sense for the industry,” he says. “Most companies standardize how they do drawings and there are CAD standards out there. When we actually issue a BIM model to a contractor or someone else, they absolutely benefit from if it’s something they’ve seen before. They look at it for a day and can take away that the information has something similar.”
Standardizing files sizes in BIM may be the most critical aspect, according to Bock. If the software needs to pack in energy modeling data into all the elements and pieces, the BIM file size can balloon to massive proportions.
“File sizes can make or break things,” he says. “It’s one thing to have a pipe in 3D, but I can have what fluid is going through there at specific velocity, flow rate and temperature. Transferring the file from one place to another can get bogged down and cumbersome.”
Justin Wroblewski, a certified plumbing design technician and coordinator with Woodridge, Illinois-based AMS Mechanical, believes BIM standardization is “totally achievable,” but requires someone or a dedicated group of industry members to bring it home.
Wroblewski notes that Revit’s product components, which are called “families,” can range from basic information to incredibly in-depth detailing. Product files that are intricate can case issues in creating models.
“For example, take a family like floor drains,” he says. “(In Revit) it can be in-depth as showing all the grates on the product and having that detailed line work. When you put a bunch of that content into a file, the file grows.
“There are a lot of floor drain manufacturers out there. If you’re putting them all into a template, it’s going to be huge. That’s where we try to use the most generic components, then you take care of the manufacturer on the schedule.”
Wroblewski says assistance from vendors and manufacturer representatives would be a major help toward BIM standardization, especially in getting product information down to the just the essentials.
“We need help from them to strip down some of the unnecessary stuff to make sure the files aren’t so big,” he says.
Bock states that at ERDMAN, the different disciplines have to work on their own models, respectively, because the files get too big and work too slowly. ERDMAN will even separate its files by phases to avoid size issues or human error.
“When everyone’s stuff is in one file, it’s just too easy to touch something by mistake,” he says. “If you do that once without realizing it, there can be a cascading effect through the model. Sometimes hours and days of work can be undone.”
The technical skills and age gap can be a factor in the hopes of creating a BIM standardization too, according to Bock.
“Engineers often are protective of what they’ve been doing for so long,” he says.


