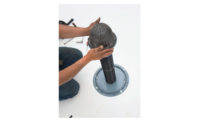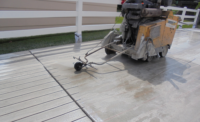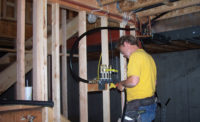A roof generally isn’t designed to double as a reservoir.
Without an appropriate roof drain system, standing water in large volume is a serious problem because most roof decks aren’t designed to bear extreme water weight for long periods. It’s estimated that a 20-ft. by 20-ft. section of roof covered in water 1-in. deep weighs approximately a ton. Too much water pooled on a commercial roof can mean leaks, structural damage, roof collapse and mold.
Last winter quite a few Western plumbers — especially those in California — got calls from commercial customers who wanted help with leaks during and after the unexpected long, wet rainy season. In most cases, interior plumbing wasn’t the culprit. The issue was that roof drains, which had been neglected during long, dry periods, were in need of a cleanout because they were blocked by debris or required resealing due to age or weather-induced deterioration.
Although many of these customer calls were referred to roofing companies, there are plumbing contractors who do tackle roof drainage, whether in new construction, reroofing or basic repair and maintenance. After all, we’re talking moving water from one place to another.
A residential roof is typically pitched, so gutters and downspouts are the most familiar and most common roof draining solutions. Storm water follows the roof slope down to a gutter system and travels from gutters to downspouts which empty to a variety of catch basins or simple runoff. These are a fairly simple fix, sometimes just taking regular cleanouts of accumulated debris and/or replacement of rusted-out or damaged gutters or spouts.
Commercial roof drainage is another ballgame, altogether. When you climb onto that expansive roof, it may take some serious investigation to determine exactly where the problem lies. The methods and systems for rain drainage vary according to several factors, including age of the building, age of the roof deck, the size of the structure’s roof deck, composition of the deck’s roofing material, weather conditions in the building’s region, and annual expected rainfall and storm activity, as well as options for water capture for reuse, such as rainwater recycling for irrigation and or other uses.
Also a consideration: What’s happening under the roof? Is this a manufacturing facility or a warehouse? Is it a school gymnasium or a multistory office building? Are you shielding expensive electronic equipment or a valuable art collection? Some areas may be higher priority due to the equipment, facilities or technology in a specific area. Some projects may require a drainage system that rapidly siphons water away to reduce the leak potential.
Commercial roof drainage typically is done by parapet-and-scupper systems or roof drains. Structure roofs with significant pitch typically utilize a parapet and scupper system, where walls contain the water and then channel it via scuppers through roof edge or via piping to various catchment options. For “flat” roofs, which do have a slight pitch, both parapet and scupper and roof drains are common. A rain drain fixture typically includes a well covered by a dome that connects to a drainage pipe. Roof drains channel water through the roof deck into a piping system. Drain strainers are designed to allow water and small debris to flow into the pipe to the storm drainage sewer, containment basin or ground to dissipate.
One thing we discovered in our research: drains come in a range of colors, each specific to that manufacturer. Drains do come in a range of sizes, bowl depth, screen design and fabrication, which include cast iron and high density polypropylene. There’s also the option of an epoxy coating. Some drains are offered in a drain/outflow combination.
When designing a drainage system, there are extant formulas for how many weir and pipe combos are optimum for specific square footage and where they should be placed, while taking into account all the factors mentioned above. The roof drain is definitely a scenario where size and proper fit matter. The point where the roof drain meets the roof can be a potential source of leaks, if the drain isn’t sized, installed and sealed properly.
In repair or replacement situations, the contractor may find that it takes a bit of research to locate the right system for the job. How units are seated and sealed also is important. In some cases, for example, drains are set into poured concrete which might have to be jack-hammered out before a new unit is installed.
In re-roofs, the contractor or owner may opt for a different configuration of drains due to a change in roofing materials or decide to upgrade to larger or heavier units because of changing or harsh weather conditions. There’s also the thought that if you have to invest in a new system, why not check out the latest and greatest on the market before doing a straight replacement.




