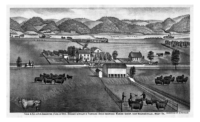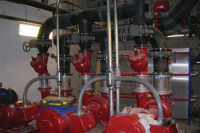On a recent project, Jacob Randolph had it easy in terms of his commute.
The project engineer with St. Charles, Mo.-based mechanical engineering firm Wiegmann Associates only had to walk about 10 blocks to the city’s historic post office to be onsite and help work through the much-needed HVAC, electrical and plumbing upgrades to the 106-year-old landmark.
“This sits on historic Main St., which is a pretty popular area with a lot of restaurants, bars and little shops,” Randolph says. “Even if you do not recognize it, if you have been on Main St., you have seen this building.”
The facility’s new owner, Randolph explains, felt it was important to preserve as much of the historical aspects as possible. Bringing in a local company such as Wiegmann Associates was integral to that effort.
“We work locally and nationally, but St. Charles is a tight-knit community,” he says. “We worked a lot with Droste & Sons (St. Charles-based general contractor) in the past and they came to us with this project.”
Jeff Droste, the plumbing designer and installer with Droste & Sons, reports the renovations did not go unnoticed by the community. “The project created a buzz downtown,” he says. “It was a neglected building the past 50 years. The previous owner sort of hodgepodged (the work) on the building over the long period of time he owned it. It kind of went into disarray.
“The new owner who bought it owns about a half-dozen buildings around that same area and is very much into restoring buildings into how they originally looked.”
Today, the post office’s new tenant is OPO Startups (or Old Post Office Startups), a business that provides regional startups affordable workspace, access to mentors, possible investors, educational resources and other benefits.
Breaking ground
For the plumbing side, Droste had to add four ADA-compliant bathrooms on the main and lower floors of the building. The original standard commercial bathrooms were installed in an addition to the post office that was completed in the 1950s, which was a square box in the back of the facility.
“It was difficult to find space for the ADA-compliant bathrooms,” Droste states. “There was no existing plumbing in that area of the building.”
Droste reports the design called for the plumbing to cut across and connect into the main building’s existing sanitary line. Making that connection required a lot of heavy lifting.
When the St. Charles post office was constructed in 1909, the building was a full masonry job and its foundation was a granite block that Droste says was more than 2 ft. thick.
“Trying to penetrate that base anywhere was difficult,” he says. “We had to make use of as many openings as possible.”
The team did bore through some of the slab, but considering the labor-intensive process it was minimal. They ended up rerouting the sanitary lines and plumbing vents in the tight spot. “It made for a cluster of mechanical systems in a couple spots to get everything through,” Droste says.
Droste adds there were not any “green” elements to the plumbing system, in part because of the desire to keep the original aesthetic of the structure. “The existing plumbing was reutilized, including three bathrooms with the original fixtures,” he says. “That was for show.”
Comfort zone
Before work began on the HVAC system of the historic post office, they had to deal with two outdated and inefficient air handlers in the attic space above the second floor, Randolph notes.
At first, Randolph hoped to use about five or six residential split-system air-handlers throughout the facility. “That would have given them what they had originally while also providing efficiencies throughout the units as well as lower energy bills,” he explains.
One of the major questions that arose for Randolph during this initial course of design was if there were multiple air handlers throughout the building, how would he get enough outside air to them to meet ventilation code requirements?
Also, to keep as much of the original look as possible Randolph wanted to make sure as much of the equipment and ductwork were hidden as possible. The decision was made to go with a Lennox Economizer rooftop unit with MERV 8 filter.
“We wanted to use a rooftop unit because then you have one main point of maintenance,” he says. “By putting one large rooftop unit it satisfied that requirement.”
The rooftop unit is mainly gas-heated, except for supplemental electric heat throughout the building. The team hid the small electric baseboard heaters behind the 100-year-old radiators that were used to heat the space. “We had to find the slimmest heaters that put out as much watts per sq.-ft. as possible,” Randolph says.
Randolph provided 11 zones to create more individual options for comfort throughout the post office building. Each exposure in the building was similarly zoned while conference rooms and the kitchen area were zoned differently.
“It is a small building, but there are quite a few exposures,” he states. “It is not the best for overall thermal comfort. We provided a variable-volume temperature (VVT) system with the zones and a bypass. It increased the overall thermal comfort.”
Watchful eye
After taking every precaution to not disrupt the original look of the post office, Randolph and Droste were able to take advantage of the building’s layout. On the upper level of the building there were concealed hallways with peepholes so, as legend has it, post-office officials could monitor employees. The hallways were very small forcing people to walk in a single-file line through the hidden passage. “It was a blacked-out tunnel,” Randolph says.
Randolph and Wiegmann Associates did not want to overuse this space, but they did use some of the tunnels and chases for ductwork routing. The largest ductwork piece they were able to get through the hallway measured 18 in.
“It was kind of creepy to walk around there. They even spied on people in the bathroom,” Randolph says. “The (tunnels) ran the full length of the building and were a perfect avenue to run out ductwork down to the first floor. It helped us conceal our ductwork.”
Droste appreciated the ladder access he was able to use on both the north and south ends of the building.
“Those shafts were not going to be used,” he says. “It was nice to be able to snake a couple ducts through there and more. It was odd, but it worked in our favor.”
The project ran from October 2014 to March 2015 and Randolph is pleased with how he and Wiegmann Associates evolved from the work done at the post office.
“As a company, there were a lot of intricate challenges we came up against that we learned from. We’ll use those lessons going forward,” he states. “It is something special for our company to say that for as long as that building is there we have a special place in its history.”
And on a personal level, the project always will stay with Randolph as his roots continue to take hold in the community.
“Where my road takes me home, I go past the building. Main St. in St. Charles is a very popular place on a Saturday afternoon. We always are down there walking around and going to the shops and restaurants,” he says. “To be able to say you worked on that building, especially one that has been there as long and has the history as this one does is pretty neat.”
This article was originally titled “First-class package” in the January 2016 print edition of PM Engineer.








