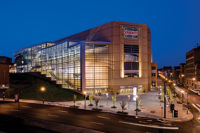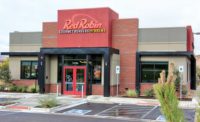“This existing building was stripped to its bones,” says Stroh, P.E., a mechanical engineer with Dallas-headquartered Aguirre Roden. “At that point we find out how weak the bones are.”
The structure had undergone many different uses in its near-centuryexistence. Originally constructed by Texas and Pacific Railway in 1918, it morphed into a bank in the late 1950s. Over the years, the building was remodeled numerous times until it was left vacant after the turn of the 21st century.
The property was untouched for a number of years until Irving, Calif.-based Lowen Hospitality Management purchased it and sought to repurpose it into a Homewood Suites by Hilton, a particular chain of hotels that allows customers to stay long-term if needed. Homewood Suites has an ideal downtown location near the city’s legal district and features a nearby Dallas Area Rapid Transit (DART) stop that runs to Dallas/Fort Worth International Airport.
Despite many interesting quirks and challenges with the existing historical facility, Stroh was able to deliver a design that led to an 85-room hotel with a pool, multiple conference rooms and three 1,500-sq.-ft. apartments.
The real deal
Once the bid was accepted the internal demolition began and plans changed.
“We had to go back into the building and take a look,” he says. “We asked, ‘OK, now that we can see inside these walls, what is the real design going to be?’”
He adds: “If this were a new construction, we’d have an empty sheet and we’d put our chases where they needed to go. We’d coordinate the structure so everything stacks up real nice and it’s a piece of cake.”
Those aforementioned weak bones were the biggest initial hurdle for Stroh to deal with. The lack of usable infrastructure in the remaining building required significant upgrades to get the project rolling.
“There were crumbling columns that needed to be reinforced,” he says. “The entire ability to travel vertically in the building was a challenge. Typically, there are wet walls stacked on top of each other. Every time they broke the dividing wall between the hotel rooms there was also a column line.”
Even though there were challenges, Stroh says the building did provide options that helped ease the process.
“We were lucky enough that the column was made of steel with a void down the center,” he says. “The columns were made up of four columns in a square pattern. There was a gap where we could run our water, waste and our wet walls.”
Just as soon as Stroh had an answer, the question shifted. How do you get modern infrastructure into a nearly century-old building?
“On top of that question is the issue that it’s a hotel,” he states. “If it were an office building it would be a question of how do we get modern ventilation into the building because back in the 1960s – the last time the building was renovated – everyone would just have the windows open.
“But in a hotel it was about how do we get a pool into the basement? How do we get a fitness center down there, too? How do we control the humidity of those spaces?”
Unique floorplans
One aspect of Homewood Suites’ business comes from people that choose to live in the hotel. People will pay a monthly rate and live in the area. These tenants may be a recently traded professional athlete who needs a temporary home, a long-term businessperson or just a local that selects to live in the hotel.
These residents will search the area for a hotel unit that fits their needs and desires. The architect of the Homewood Suites facility mixed and matched to make a unique space for potential residents.
Stroh says: “That was a lesson for us; that there is a market for live-in guests that stay in the hotel full-time. They just like to live that way. They don’t want to deal with everything. They pay a monthly rate. But what they do is they research. They’ll search to see which room has a bigger bathroom or an extra vanity.”
The Dallas Homewood Suites didn’t provide uniformity throughout each floor, which proved to be a difficult challenge on the MEP side. One floor might have a double queen suite, but in the same space on the floor below, it might be a bathroom.
“One of the neat parts of the project is since it’s an existing building, each floor has quirks that allowed the architect to tweak this room or that room,” Stroh says. “It is not a uniform floorplan.”
Stroh installed floor-mounted backflow toilets into all the bathrooms because of the infrastructure in place. Stroh says they didn’t want to have a bathroom in the middle of the suites with a waste-drop line. He adds using backflow toilets so that all the waste pipes were on the floor that it served instead of on the floor below was important.
“We also used a solvent to eliminate the need for bench stacks going up the building,” he explains.
Nothing left to waste
Stroh utilized a central function plant in the basement that provided chilled and hot water for the hydronic heating and cooling system. They had to do some cleanup and recalibrating of the system, but the chillers and the cooling towers were already there. Additionally, Stroh took the hydronic boilers that were already installed and repurposed them for the domestic hot water needs of the building. Homewood Suites now has electric heat throughout the building.
Stroh says the Dallas climate provides a unique challenge, thus the hotel design called for decoupling the ventilation from the room cooling.
“We provided outside air units that precool and dehumidify the ventilation air,” he says. “Then we deliver that air through risers to each floor and then to each guest room. We find that hotels have a notorious problem with negative pressurization, especially when they have exhaust fans that the tenant can decide to turn on or off.”
He adds: “If you rely on the room cooling device to provide the ventilation to the space we feel that when the unit is off, the space is not being ventilated. And if the unit is off, but the person is in the bathroom with the exhaust fan on, you are pulling raw outside air into the space through cracks.”
Above the entry of the guest rooms are two horizontal fan-cooled units that free up space (There is not a vertical unit that takes up floor space). Stroh says the old design of simply providing an air-conditioner next to a window where the bed next to the unit is too cold, while the bed further away is too hot can be a thing of the past.
“We went for a higher level comfort than that,” he says. “The chilled water fan-cooled unit gives occupants a quieter, better distributed system.”
Two chilled-water engineered outside air units with natural gas heating are located on the fifth floor. One of the units supplies heating from that floor down to the basement, while the second unit takes care of floors six to the top of the facility on the 10th floor.
“We put them in the middle of the building and supplied up and down,” Stroh says. “We used ASHRAE 62 to come up with how much air per space was needed, but we deliver air already dehumidified and cool.”
Stroh states the Homewood Suites project was “quasi-design build” because there were aspects of the construction where the contractors could come back to Stroh and Aguirre Roden to say where elements needed more work. The exhaust system was one noticeable area of the design that required more time to get the proper application.
“We designed a vertical exhaust system where all the guest rooms were combined and the fans took the exhaust to the roof,” Stroh says. “The contractor said: ‘Getting up this building is proving harder than you all thought. Can we sidewall out so each room has a dedicated exhaust fan?’”
Stroh and Aguirre Roden provided Homewood Suites by Hilton a design with traditional copper and steel pipe with the option to evaluate the system with PEX tubing. Stroh and the building owners selected Uponor’s PEX tubing for the radiant heating and cooling, hydronic distribution and pre-insulated pipe systems. Steel pipe also is a part of the design at certain junctures.
The plumbing contractor – Fort Worth, Tex.-based S&K Plumbing – states that on a similarly-sized project, it had to spend $10,000 to clean up and repair dry-fit blow-outs.
“Based on what Uponor’s sizing could allow and what we felt matched the project, we stayed with chilled water risers up and down the building,” Stroh says. “We stayed with steel there because the pressure class and the size required to go up 10 stories was outside Uponor’s PEX size.
“Once we hit each floor we allow the chilled water supply and return lines to be PEX. From the risers they transition into PEX and go to all the rooms. “Each fan coil was allowed to be PEX as was the domestic water distribution.”
When the project was ready to be unveiled to the Homewood Suites executives, Stroh says they were incredibly pleased with how the hotel came together.
“They were so excited,” he says. “What made them so excited is it has these interesting quirks that some of the more suburban hotels don’t have. That type of flair – that boutique flair. They were extremely pleased and excited with what we delivered.”








