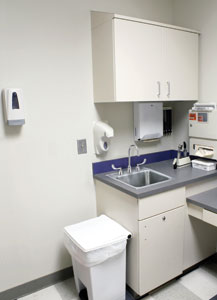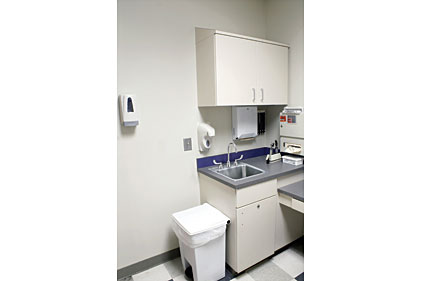
|
| The Cleveland Clinic installed nearly 1,000 Chicago Faucets during the expansion of the Sydell & Arnold Miller Family Pavilion in 2013. Photo courtesy of Chicago Faucets. |
The opening of the Cleveland Clinic’s Sydell & Arnold Miller Family Pavilion and the Glickman Tower marked the completion of the most significant expansion project in the organization’s history.
The $504 million project included a 1.3 million-sq.-ft. pavilion and tower that consolidated health-care units spread throughout the Cleveland campus.
The pavilion, which houses the Heart and Vascular Institute, is the largest cardiovascular facility in the nation. The state-of-the-art facility features a multistory lobby; 278 patient rooms, including 110 ICU beds and 12 VIP suites; 16 operating rooms; 155 physicians’ offices; and a diagnostic testing wing.
The Glickman Tower is adjacent to the Miller Pavilion and is the home of the Urological and Kidney Institute. It’s the largest and fastest-growing surgical center on the Cleveland Clinic campus. The tower includes a conference room with telemedicine and satellite video and imaging capabilities, a health resource center, 74 exam rooms, 21 dialysis rooms with city views and 20 procedure rooms. Four of those procedure rooms are oversized to provide space for large medical teams.
The Cleveland Clinic was named the fourth-best hospital for 2013-14 by U.S. News & World Report. The magazine ranked the clinic nationally in 14 adult and seven specialties. The surgical operations had nearly 53,000 admissions in its most recent yearly report. There were almost 82,000 surgeries (inpatient and outpatient combined) at the facility in the last yearly report submitted by the hospital.
Boston-based Bard, Rao + Athanas Consulting Engineers was awarded the Glickman Tower project after the Miller Pavilion started construction. There was one stipulation: the Glickman Tower had to be completed on the same day as the Miller Pavilion. This definitely was a challenge because the building adjacent to the new construction had to be demolished.
The faucet solution
Given the time constraints, faucets needed to be dependable and reliable. When it came to selecting the faucets to install throughout both facilities, (BR+A) selected Chicago Faucets. The manufacturer is typically the firm’s health-care base-of-design Product. Many hospitals throughout the U.S. utilize Chicago Faucets because of the ease to maintain and the availability of spare parts when needed.
From the VIP area, where the project required faucets with a high-end finish, to back-of-the-house areas such as the cleaning closets where strong, durable faucets were needed, about 1,000 Chicago Faucets 786 and 985 models were installed.
The faucets all use the same interchangeable handles, spouts, outlets and cartridges for maximum compatibility and versatility. The parts are readily interchangeable. If the owner, for example, wants a gooseneck that’s wider — that protrudes farther away from the deck plate — it’s readily accessible and easily matches the base.
Chicago Faucets 985 turrets with single inlet cold-water faucets have the same durability and flexibility as the 786 models. Other features of the 985 include the 5 1/4-in. rigid/swing gooseneck spout, full-flow nozzle, 2 1/2-in. cross handle, and a slow compression operating cartridge with a 20-125 PSI-rated operating pressure. The 786 concealed undermount faucets feature strong and durable a one-piece, cast-brass body. Fewer parts and more pre-assembled components saved time during the accelerated construction process.
Author bio: Grant Anderson is a principal with Bard, Rao + Athanas Consulting Engineers in Boston. He can be reached at egaa@brplusa.com.

