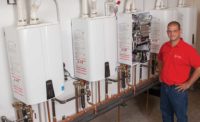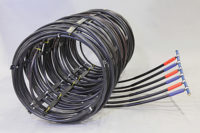It’s no secret Colorado boats some of the best skiing opportunities for locals and tourists. And just 30 miles west of the renowned ski town of Vail, resides another gem in the form of a state-of-the-art facility that trains Colorado National Guard helicopter pilots.
Located in the town of Gypsum, the High-Altitude Army Aviation Training Site — or HAATS — is a 17-acre facility dedicated to training helicopter pilots on how to fly in high-altitude and mountainous terrains. Students come from the National Guard, other Department of Defense components and U.S. NATO allies.
The facility also has administration offices, classrooms, a flight operations section and a 50-ft.-tall maintenance hangar, maintenance workshops and billets.
Pasadena, Calif.-based Jacobs, one of the world’s largest and most diverse providers of technical professional and construction services, has extensive experience with DoD buildings and was awarded the architectural and engineering design contract for HAATS. Jacobs’ engineers Michael Watson, P.E., and Slava Volshteyn, P.E., designed the mechanical systems for the facility.
“We have worked on numerous projects within the U.S. and abroad for the National Guard and other Department of Defense clients,” Watson says. “We have strong relationships with our clients, so we’re familiar with their expectations as well as with the design criteria required for their projects. The Colorado National Guard was very hands-on and had specific ideas and goals for this project, which we worked diligently to make happen.”
Volshteyn adds: “Staff continuity is important to Jacobs and our clients. Our team was involved with every aspect of the project beginning with the earliest planning and programming phases, during development of the design and development of construction documents, and throughout construction.”
Watson and Volshteyn explain that the Colorado National Guard’s goal was a “world-class facility that incorporated the ‘Colorado Experience’” into the building. They also wanted to provide the HAATS aviation mechanics using the facility with the best possible conditions. “The client set very high expectations regarding the energy efficiency and design of the project,” Watson says.
The Jacobs team designed a radiant heating and cooling system for the HAATS hangar that utilizes 3/4-in. REHAU RAUPEX pipe in 300-ft. loops. Originally, it was designed for 5/8-in RAUPEX pipe, but to achieve more efficient pumping power the switch was made, which isn’t an unusual occurrence.
“Due to differences in calculating methods and specific equipment utilized by the manufacturer we used for ’the basis of design’ and the actual manufacturer selected by the mechanical subcontractor; the pressure drop in the system with 5/8-in. tubing was too high for the circulating pumps that were already in production,” Volshteyn notes. “Therefore, we revised the size to 3/4-in. tubing in order to utilize the original pumps. This type of revision is commonly made to accommodate the different manufacturers required for compliance with federal procurement requirements.”
A snow-and-ice melting system also was designed and installed. The system was set up for three zones with snow and ice detection in each zone.
“The snow-melt zones turn on automatically with snow and ice detectors when climatic conditions are suitable for melting. This ensures the energy is not wasted,” Volshteyn explains.
The cross-linked radiant system for the maintenance hangar is set on a steel grid within 9 in. of reinforced concrete slab. The slab must be significantly reinforced because it must support the heavy aviation equipment at the HAATS facility. The large volume of concrete used for the slab provides the added benefit of creating an efficient thermal mass that retains heat near the floor for increased warmth and operational savings.
“During the winter, the in-floor system receives hot water from the heating boilers and in the summer it receives cold water from dedicated cooling tower,” Volshteyn says. “The slab’s ‘mass’ allows the hangar to retain and almost immediately recover temperature after the large hangar doors are opened and closed in extreme temperature conditions. It is a very energy-efficient feature that provides a comfortable environment for those who work within the space.”
Making the grade
The HAATS facility is targeting a LEED Silver designation by the U.S. Green Building Council, which was the plan for the start of the project.
“Achieving a LEED Silver certification was the goal of the National Guard Bureau, our higher headquarters,” says Bob Datson, the architect with Colorado’s Department of Military and Veteran Affairs. “It places the Colorado Army National Guard on a path to meeting the Energy Policy Act 2005 as well as both federal and state executive orders for energy.
“Most importantly, saving energy is the right thing to do with respect to supporting our mission and being judicious stewards of the tax dollar.”
The mechanical systems designed by Jacobs played a significant role in reaching the LEED Silver rating. The systems include high-efficiency Lochinvar boilers, a high-efficiency frictionless chiller with magnetic bearings, and cooling towers for “free cooling” when the outside air conditions allow for it.
The facility also has a ground-mounted solar-evacuated tube system for heating the domestic water featuring Lochinvar water storage tanks and Bell & Gossett pumps. This system supplements and reduces the demand for the primary gas-fired domestic hot water system.
Watson and Volshteyn say that working on a project located in the mountains and the wide-ranging climate of Colorado proved to be a unique experience.
“Not only is it dry and cool during the summer months, it’s very cold during the winter,” Volshteyn says. “Due to the climate, the systems under consideration were much more numerous than those for other National Guard/DoD aviation projects we’ve designed across the U.S. that were located at lower elevations.”
Domenick Scarimbolo, P.E., with Colorado’s Department of Military and Veteran Affairs, reports those involved with the day-to-day operations at the HAATS facility are very pleased with the facility.
“This past winter, the Colorado mountains have experienced harsh conditions with colder than normal temperatures and a large amount of snowfall,” he says. “During this time period the users have expressed satisfaction with the mechanical systems that keep the facility at a comfortable temperature. The radiant heating system with the hangar slab has allowed for minimal heat loss while the hangar doors are open to transport helicopters in and out of the hangar.”
Throughout the project, a number of parties — including Colorado’s National Guard’s staff, the National Guard Bureau, a third-party commissioning agent and a code-compliance firm — continuously reviewed the systems.
“The multiple, comprehensive reviews were beneficial to the final design,” Watson notes. “We are pleased we were able to work within a tight design and construction schedule to deliver to the National Guard a sustainable and energy-efficient facility with low operation and maintenance costs to help them meet their objectives.”




