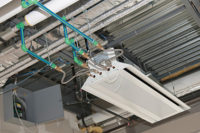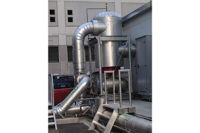
Jarrell VP of Engineering Dewayne
Jefferson stands outside Council Tower in St.
Louis. Photos by Dan Frisch.
Is there a way to save on mechanical retrofit and associated operating costs while improving the comfort and controllability of a heating and cooling system in an existing multifamily building?
That was the question running through the minds of the owners of the Council Tower building in St. Louis last year. Though not an uncommon question for a professional engineer, the answer is usually … no.
Success in one or two areas typically can be accomplished, but generally not across the board. However, designers at Earth City, Mo.-basedJarrell Mechanical Contractorsdevised a successful, all-encompassing solution for the mechanical challenge at Council Tower - settling on a plan to install a single-pipe heating and cooling system in the building, which offers single-bedroom and studio apartments and sits on the city’s west side near St. Louis University.
“Finding a single-pipe solution was the key, but we found an answer during the design process that theoretically worked,” statesDewayne Jefferson, P.E., vice president of engineering at Jarrell, a firm whose work has taken it as far away as Hawaii and Puerto Rico.
“The single-pipe mechanical recipe had solved problems at some of our other smaller jobsites, so we focused our attention on that.”
The sweeping, multiphase mechanical system overhaul for the 27-story, 180,000-sq.-ft. building and its 225 apartments hinged on the successful installation of Taco’s LoadMatch single-pipe hydronic system, which will connect to all terminal fan coil units.
Building renovation will be completed toward the end of 2011. The cooling side of the project has been operational since mid-July and boilers are scheduled to go online in September in time for the heating season.

Taco LoadMatch pumps are shown inside one of the fan coil units in an
apartment at Council
Tower.
Why One Pipe?
Jefferson and the Jarrell crew had plenty of motivation to convert the building into a single-pipe system.“Not having to drill holes through 26 floors was pretty good incentive to give a one-pipe system fair consideration,” Jefferson states.
The original HVAC scope, however, called for a four-pipe fan coil system to replace the existing two-pipe setup.
“We were looking for ways to provide the same operability and do it economically,” Jefferson points out. “We knew the two-pipe setup was already there and we could use the existing core drills in the building for the new piping risers. It worked very well. We still have the functionality of a four-pipe riser and we have heating and cooling capabilities at any time.”
Jefferson encountered an existing heating and cooling system in the building that had seen better days since its original installation in the 1960s.
“The old hydronic heating and cooling system shared basic supply and return lines to fan coil units,” he explains. “At any given time, the entire building was either in heating or cooling mode. With the two existing floor penetrations, and now with new technology that permits heating or cooling simultaneously, we were able to run one heating and one cooling pipe to more than 400 fan coil units without the need to drill new holes.”
The building had been running off a heating and cooling arrangement originally designed for three buildings - all in close proximity to one another.
“There also is a lower high-rise and a low-rise next to Council Tower to the west,” Jefferson says. “All three were on a common chilled-hot water plant in the middle of the complex. The other two buildings were taken off the plant two or three years ago. The only building left to run off a very over-sized and inefficient plant was Council Tower. It was using a lot more energy than needed to provide heating and cooling. The chiller plant could only unload so far. There also were leaks in the system. It would go down quite often in the summer and would have to be patched up to get it running again. It didn’t work very well.”

The use of vertical in-line
pumps requires less start-up time since field alignment of the pumps is not
required.
“Tenants were continually calling the maintenance department, complaining about the heating and cooling systems,” notesPhil Krull, senior vice president and project manager atE.M. Harris Construction, the general contractor on the project. “Some would call and say it was too hot while others would call and complain it was too cold, literally minutes apart.”
Jefferson adds: “The north side of the building might be calling for heating and the south might be calling for cooling depending on the time of year. What was needed was a system that would be able to efficiently and simultaneously deliver heat to one area of the building and cooling to another. We needed to accomplish this, while at the same time, we needed to limit installation time and cost. Those were the deciding factors.”
The new system is a marriage of two old ideas - single-pipe distribution and primary-secondary pumping - and a new technology - the use of maintenance-free wet rotor circulators. The primary distribution system is a single-pipe loop. The secondary distribution system is a decoupled secondary piping loop for each terminal unit in the system.
At Council Tower, wet rotor circulators provide the specified flow to each terminal unit (fan coil units) at all times. The building now features 402 console-type Airtherm fan coils (300, 400 and 600 CFM) and two Airtherm blower fan coil units.

In-line pumps are used for the boiler circulating pumps in
primary/secondary hot water heating system installation.
At The Source
The renovation of the building consists of four vertical phases to limit the number of risers out of commission at any one time. Residents have been moved into different units in the building while work is being performed. Window heating and cooling units are utilized in apartments that have not yet been renovated.“The building will be occupied throughout construction,” Jefferson says. “The tenants couldn’t vacate during the construction, but had to be moved because it’s more than just an HVAC retrofit. There also are new appliances, cabinets, finishes and carpet being installed.”
During the first phase, a 275-ton Trane chiller was installed on the ground level. Through the use of eight 3-inch risers with a 25-horsepower vertical in-line pump (by Taco), chilled water is delivered to all fan coils throughout the building. Two Trane air-handling units also are part of the mechanical make-up.
“All of the main distribution piping is in the first floor ceiling. Piping is stubbed out and valved to go up the risers for future phases,” Jefferson notes. “All we have to do is take the risers up and connect to the return piping in the top floor. The majority of the work was done in that first phase. The majority of work that is left is installing fan coils in future phases. The hard part is behind us.”
The second and third phases of the renovation have progressed quicker without the large amount of mechanical equipment to remove and replace.
Heating distribution is almost identical. Water from two, 1.5-million Btu gas-fired Lochinvar modulating condensing boilers pipes through eight 2-inch risers equipped with smaller, 15-horsepower pumps.
Using existing floor penetrations, the well-insulated chilled and hot water lines run parallel up the building. Both hot and chilled water lines are equipped with Taco air and dirt separators with stainless-steel “pall” rings and basket assemblies to remove system water micro-bubbles while separating dirt particles from the flow - easily flushed through a blow-down valve.
Domestic hot water is supplied by two, 600 MBH Lochinvar boilers, which heat a 650-gallon storage tank. A booster pump keeps pressure high as the hot water loop heads toward the top floor.
The old mechanical room in the building was not large enough to house the new mechanical equipment. A storage room has converted into a larger mechanical room that now houses the heating hot water boilers and pumps as well as the domestic hot water equipment. A separate room contains the chilled water pumps.
Additional green features in the building include the installation of Kohler low-flow toilets and Pro Flo faucets and showerheads.

Jarrell
pipefitter Tom Reiter completes the installation of a circuit setter.
Cost Savings
The single-pipe system replaces all the expensive and energy-consuming control valves and most balancing valves with small, low kW circulators, which help deliver the water to where it needs to go, as opposed to forcing the water to go where not needed. The savings in raw materials, installation costs and energy consumption are substantial.The system is self-balancing, reducing many start-up, commissioning and operational problems due to all zones getting required flow amounts at all times.
“Taking out the existing equipment and replacing it with a new chiller and the high-efficiency condensing boilers and this new system will produce significant energy savings,” says Jefferson, who had previously employed this technology on several heating-only projects in the area, including several St. Louis city schools.
Jefferson evaluated utilizing the system using water source heat pumps.

The complete chilled water system at Council Tower,
including Taco KV Series pumps with suction diffusers.
In addition to the typical energy savings associated with hydronic systems, the one-pipe system eliminates head loss by removing many control and balancing valves along with some pipe. The result is lower pump head and less energy consumption to move the water.
“It won’t be long before the tenants can move back in,” Jefferson says. “This time around, we’re sure the front desk personnel won’t be plagued with phone calls from irate, uncomfortable tenants. We’re also certain they will be happier with their utility bills.”


