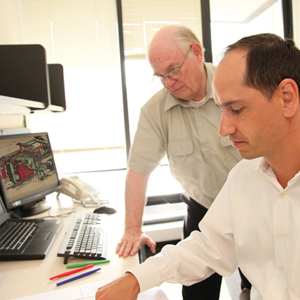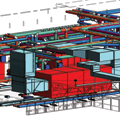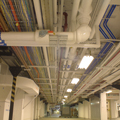GHT Limited is at the forefront of BIM technology. GHT, a MEP engineering firm with 99 staff members, has not only ramped up its BIM capabilities, but has completely changed the way it trains its employees on the progressive 3D technology (GHT uses Autodesk Revit MEP) through an extensive in-house BIM training program.

When Ami Kelly, LEED AP BD+C, applied for her current position as director of marketing and business development at Arlington, Va.-based GHT Limited, she recounted how building information modeling was a keen topic of interest in her previous job at an architectural firm.
“When we were seeking MEP consultants, our teams would start with firms that knew BIM,” she says. “During my interview here, I stressed GHT needed to communicate how strong they are in that area.”
GHT, a MEP engineering firm with 99 staff members, has not only ramped up its BIM capabilities, but has completely changed the way it trains its employees on the progressive 3D technology (GHT uses Autodesk Revit MEP) through an extensive in-house BIM training program.
“Corporately, we feel BIM is the way the industry is certainly headed,” GHT Senior Principal Bill Gerke Jr., P.E., states. “Our experience has definitely helped put us at the forefront when clients are looking for MEP engineers that can process work in BIM.”

Making the BIM rounds
GHT has put its BIM expertise to use in recent times on three large-scale projects in the Washington metro area. The company is the MEP engineer of record on a massive 900,000-plus-sq.-ft. U.S. Department of Health and Human Services renovation project in Rockville, Md. It also is designing in BIM two Washington projects - an Office of the Comptroller of the Currency space (640,000 sq. ft.) and the 200 Eye Street SE renovation project (350,000 sq. ft.). More than half of GHT’s projects are government-related.
“One of the many advantages to this model-based technology as opposed to the standard 2D/3D drawing file technology is being able to make a change in any 2D or 3D model view or section and have it immediately replicated throughout the model,” Gerke says. “Only having to make the change in one place instead of in multiple places in different drawing files greatly reduces the chance for error.”
GHT President Paul O’Brien, P.E., LEED AP ID+C, says the use of BIM has particularly come in handy when dealing with complicated installations on its recent projects.
“We have seen a big benefit in dealing with installations above ceilings and in the large mechanical rooms where you are putting a lot of equipment in very confined spaces,” he notes. “BIM allows us to see in real-time 3D what works and what doesn’t work. You can optimize the equipment when you place it in the drawing. In the old days, if you removed an air handling unit from a drawing, you had to manually delete it and remember to adjust the schedule. With Revit, you make the change in one place and all associated documents are updated. The dynamic scheduling capabilities of Revit really speeds up our work and helps reduce errors.”
Another key headache-reducer on projects is the high level of clash detection BIM provides. “We are able to identify and correct any coordination problems before the job goes out of this office. That is big,” says Morty Zemedhun, the firm’s CAD & Revit operations coordinator.
Gerke Jr. adds: “Revit has given us the ability to sit down with the architect, the structural engineer, the building owner, the contractor, etc., and review potential design or coordination issues on screen before they become problems in the field. The hope is that by being able to see everything in 3D and make changes on the fly, this early collaboration results in less issues and change orders during the construction process.”
The ultimate success of BIM hinges on a strong level of cooperation among the consultants on a job.
“Because of where we are on the food chain, we are heavily dependent on the Revit models we receive from the architect and structural engineer,” Gerke Jr. explains. “That has a huge impact on how well we can model the MEP components on the project. If everything is modeled correctly and accurately in the architectural and structural models, the level of coordination we’re able to do once the MEP components are in is greatly increased.”

Getting up to speed
GHT used to outsource its design software training for employees. That training since has been brought in-house and has become one of the linchpins in the company’s BIM program.
“It’s been a huge undertaking for us,” Gerke Jr. states. “We learned pretty early in the process that traditional training methods we’ve used the last 15-25 years for AutoCAD didn’t work for Revit. It’s a completely new way of approaching project design and producing documents. We tried to train the first group using an approach similar to our AutoCAD training and found very quickly that it did not work. Instead, we developed this immersive-style program to bring them up to speed. This is a major corporate commitment on our part.”
GHT’s BIM training program can accommodate four to six employees at a time and lasts three weeks.
“This technology is so important that we have tailored it specific to what we do here at GHT,” Gerke Jr. says. “Generally if you outsource training, it’s more generic subject matter and might last four or five days. It’s impossible to cover everything that needs to be covered to the level of detail needed in order to be productive when those employees come back. This technology is a completely different way of looking at things. It is imperative that when employees come out of this, they are able to be productive right away.”
GHT’s training emphasizes work on simulated projects toward the end of the class. “When they come out of our training, they are ready to roll right into production on Revit projects,” Gerke Jr. says. “It’s almost a ‘use it or lose it’ scenario. With Revit, it’s very easy to forget what you have learned if you can’t apply it right away.”
O’Brien has noticed a drastic change in how employees approach BIM-related projects after they complete GHT’s training regimen. “Before we started the training, people were struggling,” he says. “People come out of it now very productive.”
Gerke Jr. adds: “Technology changes are hard. People resist on a daily basis. One of the reasons we developed this immersive program is people literally come out of it and can’t wait to continue BIM modeling.”
Coming a long way
O’Brien sees a point in time where BIM will overspread even more components of a design project. “One day it is going to be used for the entire lifecycle of the building from the concepts of the building through the day they tear it down,” he says. “It will be used for facilities management and building equipment operation, anything you can think of. That’s the direction it is going for future facility planning.”
In the here and now, building owners and architects, on a rapidly increasing basis, are demanding BIM experience when seeking project bids.
“I’ve seen RFPs asking for your BIM experience dating back five years,” Kelly says. “Some are asking to show your 10 recent BIM jobs. Most MEP firms haven’t done 10. Building owners are asking about it because it’s the big buzz out there now.”
O’Brien adds: “It’s reaching a point to where if you aren’t doing it, you aren’t going to get that work.”
