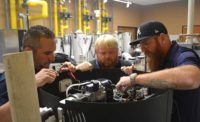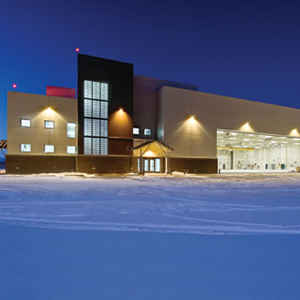
IIt can get rather brisk in Alaska.
While that is no news flash, cold temperatures were of chief concern toDesign AlaskaprincipalChris Miller, P.E., when he started to tackle a particular project in Anchorage.
Miller and his Fairbanks-based company - which specializes in various engineering disciplines, architecture and surveying, were the mechanical engineers on the construction of a six-bay maintenance hangar for U.S. Air Force F-22 fighter jets on the grounds ofElmendorf Air Force Base. An office module was also part of the Corps of Engineers design-build. The project, which took less than two years to construct, was officially called F-22 Squad Ops/AMU - and commonly referred to as simply “Squad Ops.” The main occupants of the building are squad operations and the aircraft maintenance unit.
“I live and work in Fairbanks where the design temperature is -45° F,” Miller notes. “The 99% design temperatures for ASHRAE are -47° F and 82° F. In Fairbanks, we go from a maximum of 96° F down to -57° F. I don’t think there is any place in the world that has that wide of a spread. It’s the greatest place to be an engineer. The design temperature for this project in Anchorage was -11° F. We’re well-adapted to working in extreme conditions.”
Making sure those extreme conditions never factor into the equation was essential in the fast-tracked design and construction processes given the merchandise in the hangar.
“These F-22 jets are much more expensive than the building is,” Miller states. “In fact, each jet is much more expensive than the building. A lot of the decisions made were about protecting the equipment and the assets. Even at -11° F, that is still pretty cold to be bringing in a fighter jet that has been sitting on the ramp all night full of fuel. You would be bringing in a big ice cube into the building.”

Keeping The Birds Warm
Two key pieces in the sustainable design of the hangar are a radiant floor heating system and a snow-melt system. The radiant floor heating system in the 31,820-square-foot hangar divides into four zones.“These are large zones that run across the hangar,” Miller notes. “The big thing is to provide a warm floor for the maintenance guys. These techs are usually working on cold equipment while they are on their backs. A warm floor provides tremendous comfort. We’re maintaining an 80° F floor and the room temperature stays in the mid-60s. Mechanics like it a little cooler.”
The radiant floor heating system, which features REHAU tubing, runs on a glycol solution. Gas-fired boilers by Burnham send water directly to a heat exchanger (heat exchangers by Tranter and Flat Plate) where the boiler water separates from the glycol.
With temperatures capable of dropping to instant frostbite levels, propping open a door in the dead of winter is not really an option. What happens when snow starts piling up outside the large hangar doors?
Enter the Uponor snow-melt system, which extends 10 feet outside the building and encompasses a 20-foot-wide swath where 120° F, 200 Btu/sq. ft.-heat billows off the concrete slab. The system runs up through the hangar door tracks.
“There’s a steel track in the floor like a train rail that the doors ride on,” Miller notes. “You can imagine on an icy and wind-blown day getting ice and snow in that track and derailing the door system. You don’t want anything to cause important national assets to be locked in a building.”
Sensors in the slab detect moisture, which opens the control valve (a Belimo actuator) and melts the snow and ice.
“It catches the snow relatively early and can melt it off and keep it dry across the door track,” Miller says. “It’s not an idling system. We do circulate the fluid. If there is no moisture, we just keep the fluid moving. Once we heat it, it can react quickly and catch the snowfall and the driven snow so those tracks on the doors stay clear.”
The snow-melt system ties into the building’s main hydronic system. A heat exchanger separates the snow-melt from the building system. Bell & Gossett and Grundfos pumps were used on the project.
“If there would be a leak in the snow-melt tubing, it doesn’t affect the entire heating system,” Miller says. “I find the separate heat exchanger excessive, but it’s a requirement for fail-safe. There were some civil challenges with how to get a jointing and drainage grating to work with pouring concrete and getting the tubes in. There is a clear concrete joint inside the door where the snow melt comes to join the interior radiant slab.”
Another obstacle to overcome with the snow-melt system concerned the path the jets take to enter into the hangar.
“Beyond the 10-foot apron is an asphalt paving system for the taxiways,” Miller explains. “The civil engineers had to manage that. You go from the asphalt to the snow-melt apron and then to the concrete floor where the radiant is. You drive right through there. From a plumbing standpoint, we had to make sure we got the plumbing hangar drainage working properly. The hangar floor is a piece of intense structural concrete - essentially a taxiway through the building. It was a struggle to get all of the features to make the floor both a taxiway and a floor to have proper access to all of the in-floor mechanical and electrical. It was an interesting design challenge.”
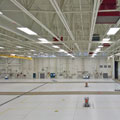
Venting Solutions
The facility has separate ventilation systems for the office area and the hangar. A single, large heat-recovery air handler (by Innovent) serves fresh air to ventilate the hangar space while exhausting contaminants. The hangar space ventilates similar to an automobile repair facility. Since the doors are closed much of the year, it was of prime importance to provide exhaust and fresh-air ventilation to remove the contaminants, which include solvents, oils, grease and jet fuel tanks on the aircraft. The exhaust system operates automatically on occupancy of the space to ensure adequate ventilation when the facility is in use.Other ventilation systems provide support for the hangar. Separate exhaust fans (by Cook) continuously remove air from the in-floor pits and trenches to reduce electrical hazards. Extra control dampers on the industrial air compressors provide pre-warmed, makeup air, as well as outside air used to cool air compressors.
The office module on one side of the facility features traditional VAV air-handling systems (Titus boxes) and direct-expansion cooling units (packaged with Innovent air handlers). Innovent rooftop air handlers are packaged in a penthouse-type service. All the office space heats with fin-tube radiation on the exterior walls for optimal controllability and zoning. VAV boxes in each office provide ventilation air.
“You can walk out on the roof and open the door and you see everything in this service access. You can get to all of the equipment there,” Miller states. “It’s arctic adaptation. Nobody wants to be up on the roof when it’s zero and the wind is blowing.”
Another hot-button topic requiring delicate care was building pressurization in the office module. It is important to keep the air flowing from the office into the hangar to minimize the odors in the office area. Building pressure control of all air handlers maintains this essential balance under all conditions.
“We followed the ASHRAE 62.1 minimums for ventilation. What actually drove the building pressurization issue were the exhaust requirements,” Miller notes. “By far, the bigger issue was the makeup air for the exhaust fans than the outside air for the occupants. You have four large locker rooms for men and women, maintenance locker rooms and pilot locker rooms. By the time you exhaust those spaces, you need a lot of makeup air. There is no heat recovery in those rooms. It wasn’t cost-effective to try and heat-recover the locker room air.”
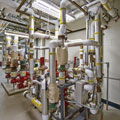
Fire Protection
The facility is protected by a high-expansion foam system in the hangar and a wet-pipe sprinkler system in the office area. The foam system, fueled by 10 generators weighing more than 300 pounds each, takes a water and foam solution through the piping and blows it out with water-operated fans, producing 140,000 cu.-ft.-per-minute of high-expansion bubbles that fill a 1-meter depth in only 4 minutes.“It’s something to see,” notesEric Tuazon, P.E., the owner ofTuazon Engineeringin Renton, Wash., and the fire-protection engineer on the project.
“As far as protecting property, a sprinkler system is the most cost-effective system out there. Unfortunately, it needs quite a bit of heat to activate in high-ceiling spaces. Plus, you can get residual damage from water on things that don’t need water.
“Open equipment and open cockpits are not good to fill up with water. The foam does not fall over the entire area. It hits the floor and it spreads, so it will not be falling directly into the aircraft. It’s not the type of foam you see squirted on a car on fire on the highway. These are high-expansion bubbles. Even if you have it on top of the aircraft, you don’t have that water content when it’s expanded.”
Safeguarding against the ignition of jet fuel was at the forefront of developing a proper suppression solution for the building.
“Water is not the ideal suppression agent for fuel,” Tuazon explains. “Fuel is lighter than water and tends to stay at the surface and continue to burn. Foam is lighter than fuel and forms a blanket over burning fuel, which suffocates the fire.”
This type of high-expansion foam system is not common in the commercial building sector.
“You don’t normally have hundreds of millions of dollars in assets at your local store,” Tuazon says. “These are very high-value assets. You have to get it right and make sure these systems work when they are needed.”
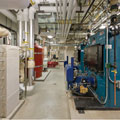
Sustainability
There is no shortage of green features located throughout the facility - aimed at both energy efficiency and water conservation.“There’s a lot of sustainability and a lot of controls are in place to make the building energy efficient,” Miller says. “There are sensors that can tell when the hangar doors are open and that turn off the air handler. There is no point to ventilate the bay when a 50-by-30-foot door is open to the world. There are setback controls for the boiler system and CO² controls. There is natural daylighting as much as possible. We took every measure possible to enhance the energy efficiency of the facility.”
In the plumbing system, special consideration was made to protect the environment from accidental spills in the hangar by installing a Highland oil-water separator with a shutoff valve that will prevent a major spill from overwhelming the unit. Users have the ability to pump off the spilled fuel into a holding tank and not let the spilled fuel get into the sanitary waste system. Other green plumbing features include low-flow fixtures (Sloan pint urinals, for example) installed in the locker room and restroom facilities.
“Fuel has been expensive in Alaska forever,” Miller says. “We don’t build bad buildings. It’s not in the best interests of anybody. High-performance buildings go farther.”


