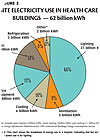The U. S. Green Building Council's original Leadership in Energy and Environmental Design rating system for New Construction and Major Renovations (LEED-NC®) was designed to be most applicable to commercial office buildings. This market was targeted since it accounted for the greatest annual volume of construction in the United States. While healthcare buildings share a number of features in common with commercial office buildings, they are also very different in design, construction and operation.

That is not to say that the current version of LEED-NC is inapplicable to healthcare design and construction. The USGBC estimates that about 50 healthcare buildings are currently pursuing LEED certification, under the current LEED-NC product, and at least one of those is seeking Platinum- level certification. At the time of the writing of this article, two healthcare buildings (Foothills Community Hospital Boulder, Colo., and the Patrick H. Dollard Discovery Health Center in upstate New York) have achieved LEED certification. The Application Guide for Healthcare is meant to provide more credits that are specifically suited for healthcare projects, with particular attention to the improvement of health outcomes associated with those measures.
Some of these healthcare-specific credits, especially those associated with plumbing and HVAC, are highlighted below.


While it may seem that LEED is harder to achieve in a healthcare building, some LEED credits are relatively easy to achieve for buildings that already must comply with a rigorous licensing standard. For instance:
- The Indoor Environmental Quality credit for increased ventilation calls for fresh air ventilation rates that are 30 percent higher than those required under ASHRAE Standard 62.1-2004 for indoor air quality. Most healthcare building licensing codes require fresh air change rates that are often 100 percent to 300 percent higher than those required by Standard 62.1.
- The Indoor Environmental Quality credit for controllability of systems associated with thermal comfort requires temperature controls for 50 percent of the building occupants. Since most healthcare buildings already require a relatively large number of control zones (for instance, the number of zones in a hospital patient bed tower approaches a 1:1 occupant-to-zone ratio), this may be easily achieved by virtue of the building program requirements.
- The Thermal Comfort ASHRAE Standard 55 referenced in the Indoor Environmental Quality credit for thermal comfort in design requires compliance with humidity and temperature regimes that are equivalent to or less stringent than those in healthcare building licensing codes.
- The Indoor Environmental Quality credit for indoor chemical pollutant and source control requires exhaust ventilation for housekeeping and laundry areas (janitor closets and utility rooms, for instance) and MERV 13 final filters, which are already required under most healthcare building licensing standards.
- The indoor environmental quality credit for construction indoor air quality management during construction mimics the infection control requirements that are already in effect for healthcare construction in occupied buildings - protecting the return air path and equipment during construction and maintaining clean-to-dirty pressure relationships.
One Indoor Environmental Quality credit that may trip up mechanical and plumbing specifiers is the requirement for low-emitting sealants and adhesives. To achieve this credit, any adhesives or sealants that are used inside the conditioned envelope of the building must comply with California's South Coast Air Quality Management District Rule No. 1168. While this requirement has been in force in California since before the turn of the millennium, this may come as a surprise to many non-West Coast mechanical and plumbing installers, particularly those using mastics and adhesives in caulking, firestopping, duct construction and insulation.
The draft mission statement of the Application Guide for Healthcare carries an important message for plumbing and mechanical designers and installers - "By affirming healthcare's fundamental mission of "