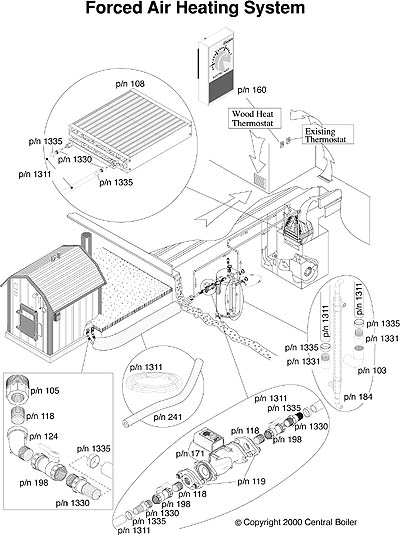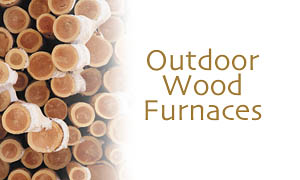
Outdoor wood furnaces. What are they? They can also be called "outdoor wood boilers" or "outdoor water stoves." The outdoor wood furnace is usually a unit comprised of a wood burning firebox surrounded by a water jacket and enclosed in an insulated, weather-resistant enclosure. Some are as simple as a barrel stove with the exhaust out the top of the fire drum; others have passageways intended for heat extraction as gases exit. The unit featured in this article has the firebox constructed to take advantage of the radiant heat from the fire and coals. It also provides a baffle that effectively creates, in the top of the firebox, a collection of gases and heat, and allows the time needed for collecting the unburned gases to a concentration point that supports secondary combustion. (The keys here are time, temperature and turbulence.) There are also added surfaces in the top of the firebox for efficient heat extraction.
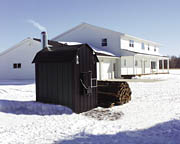
The Advantages of Wood as a Heat Source
The outdoor wood furnace is most often sold to home or building owners in rural areas that may have up to three or more heating applications serviced by one centrally located furnace. Many of these folks provide their own wood. Downfall from wind and ice storms or naturally maturing trees with limited life spans (poplar, cottonwood, box elder, etc.) provide more than adequate supplies of firewood for many of these installations. There are also those that obtain their firewood from tree services, sawmills or manufacturers of wood products. The waste that these companies produce would otherwise create methane and carbon dioxide gases as it decomposed in landfills or would be burned in waste piles that create the same amount of emissions but waste the energy.
Use of this renewable energy is a great environmental advantage. Because the firebox is quite large (44" x 36" x 30", 56" x 48" x 36" or 72" x 60" x 40", depending on the model), a good burn time between firings can be achieved, even when using waste wood or other lower quality wood. The burn times can vary from about 12 hours on up to 96 hours or more, depending on the heat load and the size of the outdoor wood furnace. The combustion air intake is thermostatically controlled to maintain a constant water temperature of about 185 degrees F. This controlled combustion can extend burn times between fills to literally days when low heat demands exist. About 80% of the outdoor wood furnaces being operated provide 100% of the heat for the buildings, homes and domestic water that they service, though the installation manuals of all the listed units require that a backup heating system be in place.
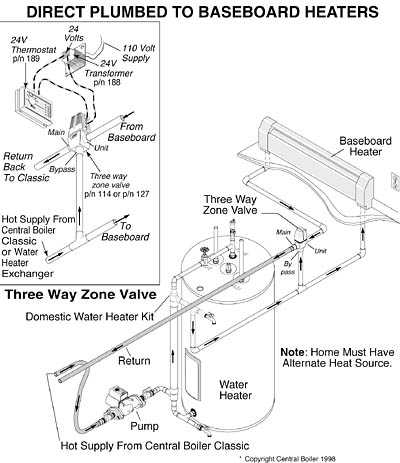
Furnace Operation
How does the outdoor wood furnace operate? From the outside location of the furnace, the heated water is piped to the structure through insulated lines buried about 12" deep. Though the units can be located up to 500 feet from the building being heated, there is a cost consideration on extremely long runs, and the majority of the installations are between 30 and 100 feet from the building. Most installations require only one set of 1" PEX lines for a supply and return for each building being serviced. Larger supply and return lines may be needed if the heat load is greater than 60,000,000 btu input per month (500 gal #2 fuel oil x 135,000 = 67,500,000), or if the btu load is very heavy for short periods of time, or the heat exchange medium (baseboards, etc.) is unable to extract up to 30 degrees from the supply water on higher heat load buildings. Approximately 90% of the homes heated with outdoor wood furnaces use the 1" PEX lines. Other considerations would be heating a swimming pool or an extremely high volume of domestic water as well as the building.The building can be heated through any means of hot water heat transfer. As strange as it may seem, the greatest percentage of these outdoor wood furnaces (boilers) are installed with existing forced air systems. Although, when you think of the number of heat pumps installed with forced air systems, which have the same type of fin tube exchanger, the high number of forced air systems used does correlate. The water-to-air heat exchangers provide a very efficient transfer of heat to the entire building through the existing ductwork. These water-to-air exchangers are installed below the air conditioning coil, if present. They are very easy to install but do require a large investment.
Other installations include, of course, radiant baseboard, cast radiators, radiant floor, ceiling or wall systems that are used to heat domestic water, pools, spas and for various space heating applications. The following information relates to one actual installation that incorporated radiant floor joist/ceiling heating in the building, and radiant floor and space heating in the attached garage, as well as domestic water heating.
An Example
The two-story building measured 36' x 60', or 4,320 sq. ft., with no basement, and using 2 x 6 construction with fiberglass insulation and R40 in the attic. This building had average window areas, so there was no excessive heat load resulting from glass areas. There was also a 1/4" foil-backed styrofoam thermal wrap on the exterior of the building, while the interior was plastic lined.Radiant heat was installed in the floor joists between the two levels that would radiate heat to the lower level through the dry wall ceiling and through the carpeted floor above to the upper level. The 2,400 ft. of 1/2" radiant tubing was not attached to the floor or the joists in any manner, but rather, was loosely woven through the 18" manufactured floor joists of the upper level. This building also had a forced air system as a conveyance for air conditioning and electric heat back-up for the outdoor wood furnace generating the heat for the radiant system.
The radiant system for this building was controlled with one thermostat centered in the lower level. One manifold fed 3 loops of 1/2" PEX that measured 700, 800 and 900 feet in length, for a total of 2,400 feet. One pump delivered the 185 degrees F water from the outdoor wood furnace located 125 feet from the building. Two 1" PEX lines were used as a supply and return, and were enclosed side-by-side in a 3" insulation enclosure buried approximately 12" deep. A second pump in the radiant control panel was used to mix water for delivery to the floor loops.
In addition to the building, an attached 1,224-sq.-ft. garage with three 9' x 7' overhead doors had to be heated. The garage had two heat systems: a radiant floor system with 1,000 feet of 1/2" tubing, and a water-to-air exchanger for space heating. The water-to-air space heater was used 90% of the time because insulation was installed only around the perimeter of the foundation, not under the slab. The radiant slab heat actually increased the heat load approximately 50% when used. The forced air also effectively removed excessive moisture caused by snowmelt from the vehicles.
This system has been in use for more than four years and has provided all the heat for the building and garage, even in temperatures as low as -35 degrees F. The garage is maintained at approximately 60 degrees F, and the building at 70 degrees F. The owners have only used the forced air electric heat in the building on occasions when they have not been present to fire the wood furnace. Temperatures have been monitored at numerous locations throughout the building with the thermostat set at 70 degrees F to evaluate the two different heating systems.
In very cold weather, when the forced air is in operation and the radiant is completely off, the ceiling of the second story runs between 98 degrees and 102 degrees F. This clearly illustrates the thermal circulation of heated air to the highest point in the building. The floor temperatures in both levels can vary from 64 degrees to 68 degrees F. The forced air thermostat really needs to be set at 72 degrees to 73 degrees F to feel comfortable.
In very cold weather, when the radiant system is in operation, the ceiling of the second story runs between 65 degrees and 68 degrees F. The floor in the lower level runs between 71 degrees and 74 degrees F, and the floors in the upper level run between 73 degrees and 75 degrees F. The temperature at thermostat height in the lower level, when set at 70 degrees F, varies between 70 degrees and 71 degrees F, while the upper level varies between 69 degrees and 70 degrees F, about one degree less than the lower level. This occurs because the drywall ceiling of the lower level creates slightly lower resistance and/or a better transfer of the radiant heat than the carpeted floor does for the upper level. Surface temperature of tables, floors and furniture appears to measure slightly higher than the air temperature. This experience re-educated the building owner about the old, incorrect saying, "Heat rises."
As a point of interest, this building was scheduled to have an additional 2,500 feet of 1/2" PEX installed in the floor joists of the lower level. However, the system was put into operation before the PEX pipe was installed, and it proved, to the owner's great surprise, to be sufficient to heat the entire building without the extra radiant pipe-from the start-up in weather temperatures of 10 degrees F to weeks later and temperatures that dropped all the way down to -35 degrees F. To help determine the adequacy of the system, the thermostat was raised to 78 degrees F during the -35 degrees F weather. The radiant system had no problem raising the temperature to 78 degrees F. (Note that this radiant system has no outdoor reset controls, and in spring and fall with very warm weather, the temperatures can "coast" above the thermostat setting by 3 or 4 degrees. A manual adjustment of the temperature at the mixing valve twice a year can almost completely eliminate this slight inconvenience. This also occurred with the forced air system in warm weather.)
This example is not suggesting that all installations can be effective with this amount of radiant installed. But in this case, no excessive window areas were present, and there was no basement, only a crawl space below the lower level. And this is an extremely well-insulated, low heat loss building. That being said, the building owner now better understands the following:
1. Heat radiates from a heat source.
2. Hot air thermal circulates to the highest point.
3. Hot water thermal circulates to the highest point (the domestic hot water exchanger).
They also learned the "scorched air" concept, i.e., at -20 degrees to -30 degrees F, a heat reclaiming air exchanger causes an extreme increase in the heat demand and can only do so much to remove excess moisture from a building to eliminate icing or moisture on the windows. BUT, turn off the radiant heat and turn on the electric forced air heat, and in a short period of time, the moisture is gone. Needless to say, the air is a little dry for breathing, but it is a more energy-efficient means of controlling moisture in the home than using -30 degrees F outside air. Don't get me wrong; I believe every building should have an air-to-air exchanger, but if not controlled properly during very cold weather, they can almost double the heat load.
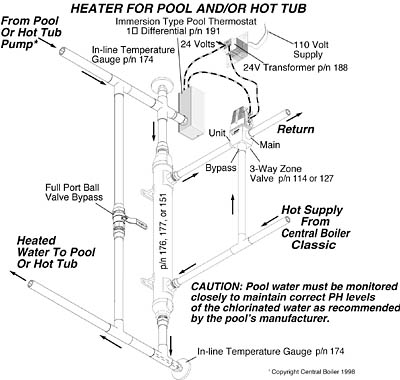
Examining the Basics
Some of the basic principles that apply to installation of the "atmospheric vented" outdoor wood furnace systems are:1. Hot water must be "pushed up hill." "Pulling" hot water uphill creates a negative pressure or vacuum, and water boils at a low temperature under a vacuum. This was illustrated very well in a B&G manual printed about nine years ago that explained what happens when a pump starts on a return line in a pressurized system, and the expansion tank cannot fully compensate for the negative pressure developed between the pump and the expansion tank. The message in this part of the B&G publication was to install the pump on the supply side of the system, even in a pressurized system. Dan Holohan's message, "Pumping Away," is a very good tool to help educate people about this very important issue. We refer to this with many installers.
2. A vented system must be properly treated with inhibitors to control corrosion. The myth we hear many times is that you must have a pressurized system, or you cannot control corrosion, and that pressurized systems don't need to use inhibitors. How many pressurized systems have been destroyed because systematically added feed water was not treated or not adequately treated, thereby causing failure from corrosion?
3. A vented system can service multi-story buildings. Many installations of these vented outdoor wood furnaces are heating two- and three-story buildings, and are operating without any problems. Some are delivering water 60 feet higher than the vented furnace. In installations that are only pumping the heated water 15 feet higher than the furnace, there are no special requirements other than the system must not have any leaks. If air is allowed to enter the system by way of auto float vents, leaky valve packings or other leaky fittings, the water will "suck" air into the system as the water flows to the low point. But with a leak-free system, water cannot flow to the low point, as it has the same siphon action to pull water up to the high point, or "Hydraulic Lock." We always explain it in layman's terms as follows: "If you put a straw in water, seal the top end with your finger and then pull the straw from the water, the water will not come out of the straw unless you allow air in the top of the straw by removing your finger." At higher levels (30 to 60 feet), this changes somewhat, as the water returning to the lower level may create more siphon "suction" than the supply pump can feed. This situation may require a significant restriction of the return at the furnace and/or increased supply pressure.
