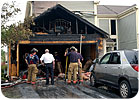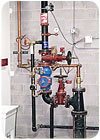
Q. If the automatic sprinkler system (250 gpm at 50 psi) of a combined standpipe system requires a fire pump, does the fire pump have to be sized for the manual standpipe demand (1000 gpm at 135 psi) if the facility is not a high-rise building?
A. Generally, the rule of thumb (for Class I and Class III standpipes) is 500 gpm for the first standpipe and then 250 gpm each for the remaining standpipes, even in a completely sprinklered building. If the floor area is greater than 80,000 square feet, the second most remote standpipe must also accommodate 500 gpm. The total flow rate does not have to be more than 1250 gpm. With combined systems, the sprinkler system demand is permitted to be satisfied by the standpipe system demand.
Q. Our fire marshal commented that on the architectural drawing the sprinkler coverage is shown incorrectly. The coverage is shown as circular coverage. He states that per code, the coverage must be shown as a rectangular coverage area. Do you know the code reference?
A. This is a strange comment. Certainly, the sprinkler spray discharge pattern will be one that wets the floor area in a circular pattern, but the code is written with “rectangular” coverage language to satisfy real-world situations (rooms aren’t round). All protection area and sprinkler spacing requirements are worded so that a designer may space sprinklers in a square or rectangular “protection area of coverage per sprinkler.” These are consistent with successful test results under varying conditions, and this is why the standard allows for either 11'4" x 11'4" or 8'6" x 15'0" spacing under 130 square feet maximum spacing requirements, where there is no high-piled storage. This is thoroughly covered in NFPA 13 under sections 8.5.2.1.1 and 8.5.2.1.2.

Once
firefighters have determined that fire has not spread to the interior, attack
from the exterior has proven to be an effective first option for extinguishing
an attached-garage fire in dwellings.
A. Interesting installation. I can tell you that what is usually done in these instances is for the system to remain wet, and for the enclosed inaccessible concealed space above the canopy to be heavily insulated-with an opening at each end so that the heat from the adjacent structures simply passes through the space containing the feed main piping. Heat tracing is permissible and is an option. Having a portion of the system become an anti-freeze system (with wet pipe on either side) is not allowable by code, unless all the piping downstream of the anti-freeze loop is part of the anti-freeze system.
Your idea to drop the main feed below grade is a good one. When this is done, make sure that isolation valves are installed at both ends along with provisions for interior system drainage. The cored foundation hole at each end should be large enough to allow for seismic requirements. If these buildings run along a street containing a city water main, the temptation is there to make multiple tie-ins to city water, but this is something to avoid in jurisdictions that charge exorbitant fees for each live tap.
Q. Our question involves pipe selection criteria. We are building a three-story condominium building and are worried about the longevity of the plastic pipe being used for the sprinkler system, particularly the “shelf life” of the installed glue. Can we realistically expect the system to last 50 years before the fittings loosen and need to be replaced?
A. Since the glues, solvents, and cements for these products have not been around for that long, it’s hard to predict. The success or failure of CPVC plastic system installations depends on effective techniques used for the solvent-cemented connections. I can tell you that the installed systems have reliably held water at 200 psi and have been factory tested to hold high pressures at 150°F. The key is to use the manufacturer’s recommended glue, and then the glue should last as long as the pipe. The Blazemaster glue consists of a mixture including mostly CPVC resin, and its application to pipe and fittings is expected to comprise what amounts to a “weld.” Since the solvent cements are flammable products, there should be no smoking, or any heat sources near working or storage areas.

The
common setup for a single wet-pipe automatic
fire sprinkler system riser includes two O,S, &Y valves equipped with
tamper switches, a backflow prevention device, 2" main drain valve, water
pressure gauge, pipe stanchion, spare-head cabinet and a metal placard.
A. Take a look at the plan view of the fire pump layout on the fire sprinkler working drawings. Now imagine yourself sitting on the motor, facing the pump and impeller. If the pump will be taking suction from your right, then you’ll need a right-hand (R-H) pump, and vice-versa.
Q. My question concerns the section in NFPA 13 (2007 edition) under 8.15.16.2, which requires a deluge system with open sprinklers to be installed in theatre stages, just on the stage side of the proscenium arch, “where proscenium opening protection is required.” Is there anything in the NFPA standards that spells out exactly when proscenium opening protection is required?
A. The function of NFPA 13 is to cover all requirements concerning the proper installation of fire sprinkler systems. The locally adopted model building code is where you will find requirements concerning where sprinkler systems are to be installed, including where proscenium opening protection is mandated. Or, the project specifications may call out NFPA 101, Life Safety Code, as a referenced standard. If you’re using the 2006 edition of NFPA 101, turn to Section 12.4.5 for New Assembly Occupancies or Section 13.4.5 for Existing Assembly Occupancies.
The definition of a “legitimate stage” is one in which theatre scenery is mechanically retractable-horizontally, vertically or suspended overhead. A “regular stage” is one in which scenery is not retractable, but may contain a valance, light trough, main curtain or single backdrop which is retractable. Section 12.4.5.7, relating to legitimate stages, states that “the proscenium opening shall be protected by a fire curtain or an approved water curtain complying with NFPA 13. The fire or water curtain shall be designed to activate upon automatic detection of a fire and upon manual activation.”
Modern stages are usually modified versions of the old classic theatres, which included storage and shops in back of the stage, trap doors and lifts, floor scenery and props piled around the perimeter, with lighting and scenery on pulleys hovering above. Since most serious fires that have occurred in theatres originated on the stage, with many people in attendance, the standards are very specific with regard to protection requirements to safeguard against potential hazards onstage.