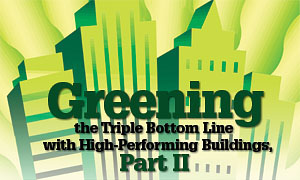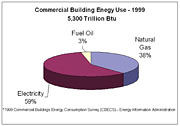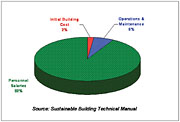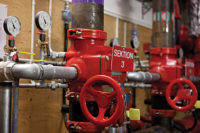
Issue: 9/04
A successful high-performance building optimizes the use of all resources-people, place and profit-to create a building that improves the triple bottom line for all. Designing and constructing high-performance buildings is achieved through an Integrated Sustainable Design process. This process uses a multidisciplinary team early in the design so that the synergies between the disciplines are reflected in the design as it evolves.
A multidisciplinary team can use the LEED™ 2.1 (Leadership in Energy and Environmental Design) Green Building Rating System as a tool to guide the process and set goals for the project. LEED is a product of the U.S. Green Building Council (USGBC). USGBC is a corporate-level membership organization representing all segments of the building industry that developed LEED and continues to contribute to its evolution. The USGBC is actively working to transform the building environment to produce a new generation of buildings that deliver high performance inside and out. (For more information on USGBC, go to www.usgbc.org.)
LEED was created to define "green building" by establishing a common standard of measurement; promote integrated, whole-building design practices; recognize environmental leadership in the building industry; stimulate green competition; raise consumer awareness of green building benefits; and work to transform the building market. LEED provides a complete framework for assessing building performance and meeting sustainability goals. Based on well-founded scientific standards, LEED emphasizes state of the art strategies for sustainable site development, water savings, energy efficiency, materials selection and indoor environmental quality.
The first part of this article on green building design ran in PME's March 2004 issue (click here) and discussed the impact of site selection on water and energy use, as well as designing in the water efficiency. As the design evolves, the design team evaluates the energy use, selects appropriate materials, and creates a healthy indoor environment that will result in a high-performance building.

Energy Efficiency
High-performance buildings can give owners a competitive advantage in the marketplace by increasing cash flow, improving capital assets and providing a high-quality environment that satisfies occupants. Energy efficiency is one strategy for designing and constructing a high-performance building that can achieve higher occupancy, improve productivity and create higher revenues in the marketplace.A high-performance building starts with a whole-building design approach. This is an integrated approach that examines all the elements of the building to optimize energy performance. Energy-efficient buildings use less energy for heating, cooling, lighting and equipment. A successful design requires the active participation of the entire design team early in the design. The team is usually comprised of the following specialties: general architecture, HVAC, lighting and electrical, interior design, commissioning, and landscape design. Energy use and cost calculations are done very in early in the design and throughout the process to inform the team of the impact of the design choices on energy use, such as the building orientation, envelope, mechanical and electrical systems, and lighting options.
Siting concerns include the building orientation and access to transportation and major utilities. The energy-efficient site strategies include aligning the building along an east-west axis to maximize the southern exposure, and a landscaping design that maximizes the effects of the sun in both the summer and winter. Landscaping can also help deflect winter winds away from the building. All of these strategies lead to a climate-responsive design.
The building envelope consists of doors, windows, walls, foundation, roof, and insulation-all the components that separate the building interior from the outside. Building envelope strategies can reduce the space heating and cooling requirements, thus reducing energy costs over the life of the building. Energy-efficient windows can be cost-effective when they are designed and placed to provide the multiple benefits of daylight, to minimize summer heat gain, to maximize passive solar heating and to provide a view to the outside.
Some climates are conducive to passive solar strategies that use thermal mass to maintain temperatures based on the season. This strategy can lead to downsizing of the HVAC system, which results in first-cost savings. It is important to incorporate passive solar strategies early in the design to achieve the most cost-effective solution.
Windows are an integral part of daylighting design. Daylighting can save energy costs when properly designed and effectively integrated into the electric lighting system by offsetting electrical lighting requirements. Daylighting can also synergize with other building components to reduce cooling requirements and improve occupant comfort. Recent studies of schools show improved student performance in daylit schools. Other lighting design considerations include setting performance requirements, such as using less than 1 watt per square foot, and the appropriate use of ambient, task and accent lighting to optimize energy use.
Heating and cooling systems use 50% of the energy in a building (see Figure 1). High-performance buildings using an integrated design process can result in a downsized HVAC system compared to a traditionally designed building. This downsized system results in first-cost savings, but it also offers savings over the life of the building because the system is the right size. HVAC system design considerations include energy-efficient equipment and energy recovery systems that pre-heat or pre-cool outside air. System and components need to be evaluated for long-term benefits, going beyond design based solely on the peak load to include part load conditions. Part load is where the equipment operates most of the time, and designing for part load efficiency provides the owner with savings over the life of the building. Building Automation Systems (BAS) can control systems based on occupancy and schedule. Control strategies can also be optimized during occupancy to reflect actual use.
Including a commissioning professional on the design team can provide the owner with the training and testing needed to verify that the systems meet the energy-efficiency design intent. Commissioning is a system-based process that helps to verify that the energy-using systems work together effectively and efficiently. Commissioning involves documentation, testing and training on specific building systems. During occupancy, a comprehensive operations and maintenance program is important to achieve continued energy savings throughout the life of the building.

Materials
The sustainable building materials process begins with the site selection, whether or not an existing building is being reused. The process continues as the design emerges and the building dimensions are optimized to minimize waste during construction. Designing in recycling centers for the occupants and flexibility for future renovation will reduce waste over the life of the facility.Architect teams can easily specify sustainable building materials that reflect the environmental goals of the project. Considerations include the recycled content, durability, maintenance, low emissions and locally available materials. A life cycle approach (LCA) to material selection evaluates each step of the manufacturing process for its environmental impact, from gathering raw materials to manufacturing, distribution, installation, maintenance, reuse or disposal. Selecting materials in a LCA framework helps the design minimize the long-term environmental impact of the building.
Specifications should include a requirement for a construction waste management plan to reduce the amount of construction waste going to the landfill. Opportunities exist in demolition waste reuse, recycling, and manufacturer's "take back" programs. Understanding the client's churn and designing in the flexibility and adaptability will contribute to minimizing construction waste in future retrofits.

Indoor Environmental Quality (IEQ)
The materials selection decisions not only impact the environment but also the health of the occupants. The health and productivity of the occupants is closely tied to the level of Indoor Environmental Quality (IEQ). An enhanced IEQ can be achieved by choosing materials that eliminate or reduce the sources of indoor pollutants, ensuring thermal comfort, reducing problematic noise, and designing in daylighting and a visual connection to the outdoors.Pollutant sources can be eliminated by specifying materials and finishes with low VOC emissions and using cleaning products that have low or no VOCs. Eliminating mold can be achieved by integrating the building envelope with the HVAC system and following through in construction by keeping the building dry as it is built. During operations, the balance between moisture control and energy conservation needs to be continuously evaluated to provide a healthy and productive environment for the occupants.
In a 30-year life of a building, the initial cost is just 2%, while the salaries are 92% of the cost of ownership (see Figure 3). A high-performance commercial building is one that is designed to improve the environmental performance while increasing the productivity of the people that use them. Known factors that impact productivity are thermal comfort and noise. Thermal comfort can be addressed in the HVAC design and can include occupant control over temperature and air movement. Designing to reduce noise problems includes identifying adjacent space activities and incorporating insulation or other noise masking techniques. Daylighting, as mentioned earlier, can improve occupant comfort and the feeling of well-being by the visual connection to the outdoors.
Creating a successful high-performance building starts with an integrated design approach early in the project. An integrated team consists of the owner, building occupants, operations and maintenance (O&M) staff, as well as design professionals. The challenge to the team is to design (construct and operate) the building from a whole building perspective, taking into consideration that buildings are complex and building systems are interdependent. The goals of a high-performance building include lowering lifetime costs, providing a healthy indoor environment that enhances employee productivity and well-being, and minimizing the impact to the surrounding community. High-performance buildings that need to improve the economic, social and environmental performance are changing the way we design buildings and "greening" the triple bottom line for the owners.
