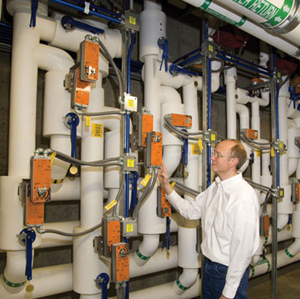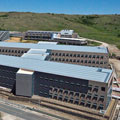
Caption:
Senior Engineer Paul Torcellini inside the Research Support Facility in Golden,
Colo.
Photos © 2011
Joel Silverman
Energy-efficient:A term that long ago became a part of the language used by building owners, engineers, and contractors to describe residential and commercial structures and HVAC systems that outperform the industry average.
Green building:A newer description for structures that go beyond energy savings to include innovative building technologies and methodologies that combine to reduce their overall environmental footprint.
The next evolutionary step on the path to carbon neutrality is a functioning, super-energy-efficient, 220,000-sq.-ft. office structure that is the largest net-zero energy building in the United States.
Opened in 2010, theResearch Support Facilityin Golden, Colo. - a $64 million complex built byDepartment of Energy’s National Renewable Energy Laboratory- showcases what is technologically possible and commercially viable. That’s why, in creating the new facility, NREL had a goal as bold as the new RSF itself: to spur innovation and replication throughout the government- and commercial-building sectors.
A new term that seeks to define this new and more sustainable way of designing and constructing commercial spaces isthermally activated building system, or TABS. Like Earth itself, a TABS structure uses its mass to absorb or emit heat through its conditioned surfaces to regulate the interior environment. Two key features typically characterize TABS structures:
-
1. High-performance enclosures; and
2. A reliance on concrete slabs embedded with hydronic tubing, usually made of PEX, for low-temperature radiant heating (emitting energy) and high-temperature radiant cooling (absorbing energy).
Facilitating compliance with ANSI/ASHRAE Standard 55-2010: Thermal Environmental Conditions for Human Occupancy, these radiant slabs also help to cut energy use by more than 50% over ASHRAE Standard 90.1(2004): Energy Standard for Buildings Except Low-Rise Residential Buildings.
“In designing and building the new RSF facility, our aim was to move the needle in how America uses energy to heat and cool buildings,” NREL Senior EngineerPaul Torcellinisays. “It isn’t enough to be energy-efficient when commercially viable technology exists to make buildings energy-neutral.”
Among the many groundbreaking innovations that made the RSF possible was a new method for installing radiant heating and cooling systems. Forty-two miles of Uponor PEX-a tubing were prefabricated into numerous rolls whose dimensions were customized to match those of the RSF’s various heating and cooling zones. This enabled mechanical contractor Trautman & Shreve to dramatically slash labor time and costs. These savings, in turn, helped NREL meet its budgetary goals and tight construction schedule.

The Research Support Facility on the National
Renewal Energy Laboratory campus in Golden, Colo., creates a new model and standard for
energy efficiency in commercial buildings.
High-Performance Design
Housing 800 staff members in an open work environment, RSF boosted NREL’s campus square footage in Golden by 60% but increased campus energy use by only 6%. Achieving this outcome wasn’t accidental. Thorough planning with the following mission-critical goals helped to guide the design process:- Design and build a safe work
environment;
- Achieve a LEED Platinum rating;
- Aim for ENERGY STAR “Plus” in terms of energy
usage.
“A strong owner - clear on what is wanted and how much can be spent to achieve those goals - is critical to changing the building stock,” Torcellini says. “Devoting the upfront time to create a detailed RFP helped streamline construction. When engineers or contractors had questions, the standard reply was, ‘Look at the RFP.’ It worked well for everyone.”
RSF employed a modified design-and-construction process to identify, reduce and allocate risk to all parties; to encourage performance-cost trade-offs; and to accelerate project delivery.
“This process is dramatically different from the traditional design-bid-and-build approach,” Torcellini explains, “and is critical to changing the outcome. We can’t build better buildings using old models.”
NREL employed a two-step, progressive design-build strategy. In the first step, the preliminary design phase, the goal was to reduce risk for all parties through firm, fixed-price, design-build contracts - or a decision not to proceed. Energy modeling helps determine performance vs. cost trade-offs during this design phase. Construction commences in the second step while the final design is completed.
Centennial, Colo.-based Haselden Construction was the builder of the facility. Haselden Design-Build Project ManagerPhilip Macey, AIA, LEED AP, helped the project team through critical design decisions based on information in the contractor’s cost model and the design team’s energy, daylighting, natural-ventilation and thermal-mass models.
“Every model helped inform our energy decision,” Torcellini says, “but each piece had to fit within the overall project price.”

Tight construction schedules-five installation
days allocated on each deck-meant mechanical contractor Trautman & Shreve
had to pre-fabricate each zone.
Energy-Efficient Ventilation
Principles of thermal mass heating and cooling not only applied to the core TABS radiant system, but also included separate design innovations to improve the pre-heating and pre-cooling of the ventilation system.An innovative ventilation heat exchanger – the labyrinth – was constructed out of the building’s lower level with concrete airflow diverters/partitions. This maze wasn’t designed to confuse workers, but it is a trap of sorts - one that captures the heat of the day or the cool of the night, holds onto the thermal energy, and then slowly releases it to help warm or cool the ventilation supply air.
RSF includes two long wings, connected at the middle by a lobby, and a conference area. Each wing rests on a low basement with concrete walls staggered to make the air take S-turns through the space, linger awhile, and then lose its cooling or its heating, depending on the season.
“As the air goes through the maze, there’s greater contact with the mass - thousands of tons of concrete,” says NREL’sEric Telesmanich, who was the project manager on the RSF building.
That way, the labyrinth acts as a thermal battery, storing the chill of the night air to reduce the building’s cooling load in summer by pre-cooling the ventilation air. During the winter, the labyrinth stores heat drawn from two sources: computers in the facility’s new data center and outside air warmed by the sun beating down on a transpired air collector.
Transpired air collector systems essentially consist of a dark-colored, perforated sheet- metal façade installed on the building’s south-facing wall. A fan draws ventilation air into the building through the perforated absorber plate and across the plenum (the air space between the absorber and the south wall). Solar energy absorbed by the dark absorber and transferred to the air flowing through it can preheat the intake air by as much as 40° F. Reduced heating costs will pay for the systems in three to 12 years.
Engineering consultantDavid Okadaof Stantec in San Francisco wrote a unique computer program to understand the performance of the labyrinth system, while Stantec colleagueJoe Taiengineered the radiant system.
“Our goal was to maximize the passive performance of this facility,” Okada states. “Then we focused on making the engineered systems as efficient as possible. Thermal and energy modeling provided the information the design-build team needed to keep the design true to the project’s aggressive goals.”
In recognition ofStantec’s engineering consulting work on RSF, the company received the prestigious Engineering Excellence Grand Award from the American Council of Engineering Cos. in April.

As part of its educational emphasis, the RSF
includes cutouts that let visitors view components of the mechanical system.
Here Uponor PEX radiant tubing comes out of the concrete and connects to an
Uponor manifold housed above the concrete deck.
Another Radiant Option
The twin performance criteria of energy efficiency and cost control complicated the job of mechanical contractorTrautman & Shreve, which installed the radiant heating and cooling in the slabs. Project managerTony Barelaneeded an ultra-efficiency tool all his own to meet an exceptionally tight construction schedule.“The job schedule was critical on this project,” Barela says. “Working with Haselden Construction, we knew that the five days allocated to us were not enough time to build all the radiant heating and cooling zones up on the decks at RSF. It was critical we find another way because conventional radiant installation was out of the question.”
In May 2009, Barela found another way. Working with local sales agentsTom MeekandTobi Gibsonfrom TM Sales in Arvada, Colo., Barela and superintendentDon Martinezdevised a pre-fab plan for the radiant zones. After mapping out all zones, Trautman & Shreve purchased Uponor PEX tubing in standard 1,000- and 500-foot rolls. Then, using 3-foot plastic rails (with loops in 6- to 10-inch spacings to hold the pipe together in an even width), they prefabricated their own radiant mats.
A crew of five people spent three months in the yard at Trautman & Shreve pre-fabbing each zone: laying out the tubing, tying it to the rails and rolling up each mat for storage until the decks at RSF became ready.
“Zones on this project ranged anywhere from 48 to 250 feet long and up to 24 feet wide,” Barela explains. “We customized each mat in whatever dimensions were needed.” For example, on the widest zone, four 6-foot mats were connected to complete that zone.
Once the RSF decks were ready, Trautman & Shreve used a crane to lift the large bundles of tubing. A crew unrolled the tubing, tied it down and quickly made the necessary connections. The entire tubing-installation task ended up taking onlytwodays, enabling Trautman & Shreve to beat the deadline by three days.
“Overall, we saved 28 days in the construction schedule,” Barela says, estimating the true day-savings was much more like 60 vs. the time required in a conventional radiant installation.
A Way Forward
Torcellini believes the PEX-based radiant heating and cooling slabs are one of the keys to the energy performance at RSF and, he hopes, in TABS-style buildings yet to come.“Logic will prevail,” Torcellini states. “Water is a much better conductor of energy than air, and employing hydronic systems as a pathway for energy will be one of the strongest tools in rewriting our energy profile.”
Installation tools like the radiant solution devised by Trautman & Shreve dramatically speed the installation of radiant systems. In doing so, such innovations help lower the up-front system costs for building owners, making sustainability even more economically viable and contributing to a very different and brighter energy future for commercial buildings.