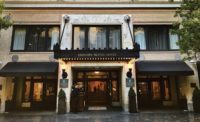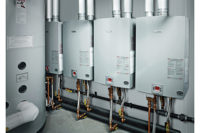The amenities at the AVA 55 Ninth apartment complex in San Francisco’s Central Market neighborhood read like a millionaire’s wish list.
• An outdoor barbeque and dining space;
• An outdoor movie screen;
• A 3,300-sq.-ft. fitness center;
• A social media trending wall;
• A utility center that oversees residents’ electronics; and a
• Pet washing station.
But beyond these bells and whistles is a domestic hot water system designed by ACCO Engineered Systems’ Lead Plumbing Engineer Kevin Hunt. It is a system comprised of 18 Noritz NCC-1991-DVC condensing gas-fired water heaters that supply the lifeblood needed for the 17-story, 273-unit complex that also features nearly 5,000 sq. ft. of retail space.
Hunt, who designed and installed the AVA 55 system, has grown quite comfortable in utilizing tankless water heaters in his commercial projects — particularly Noritz NCC-1991-DVCs.
“We’ve used them on some previous installations and everything went well,” the eight-year industry veteran says.
Recently, Hunt notes commercial building owners are asking for tankless water heaters in their buildings more because they see the potential savings on energy and space. He says the owners of the AVA 55 Ninth building, Arlington, Va.-based AvalonBay Communities, were no exception.
“They realized the payback was there,” he says.
Since 2013, AvalonBay has made a concentrated effort to be more environmentally conscious in its developments, and Tony Joyce, a project engineer for many AvalonBay Properties, believes tankless was the right call.
“The AVA 55 Ninth community is an excellent example of our deepened commitment to sustainability in our properties,” he says. “Tankless technology was a good fit for this building.”
The AVA 55 Ninth opened in October 2014 and has studio, one- and two-bedroom residences. The domestic hot water system meets the needs with a flow rate of 104.6 gpm. Hunt notes there was only a need to use pressure boosting for the cold water — where he specified a FlowTherm 15-hp duplex pump system. The hot water system did not require any additional booster.
“The water came into the building and we brought it up to the pressure we needed,” Hunt says. “That cold water booster feeds to the hot water system.”
Hunt designed AVA 55 Ninth’s domestic hot water system to run as if it were a large hotel where peak demand is in the morning as residents prepare for their days. Then there is low-demand during the middle of the day and, finally, a spike at night when tenants cook and wind down their days.
Each NCC-1991-DVC ramps up its output to equal the demand for hot water. Additionally, if one unit goes down and requires maintenance, the remaining 17 work together to cover the remaining needs of the building.
When all 18 Noritz units are running at 120° F, the total consumption is 199,900 Btu/hr. x 18, or 3,598,200 Btu/hr. The system has a turndown ratio of 225:1, meaning one Noritz NC1991-DVC responding to a single hot-water outlet could operate at 16,000 Btu/hr. with a flowrate of 0.5 gpm.
Penthouse mechanical room
Hunt got creative with the 1,000-sq.-ft. mechanical room located on the roof. Instead of mounting the 18 tankless units in the traditional side-by-side manner along the wall, Hunt designed a rack that sits in the middle of the room. There, the units are mounted back-to-back and the piping is run in the middle of the rack and water heaters. The NCC-1991-DVCs are direct-vented with 4-in. PVC pipe through a wall to the outside.
“The framework of the rack is 3 ft. by 18 ft. by 7 ft.,” Hunt says. “That took up 72 sq. ft. (if mounted traditionally). With the clearance around, it would have been 250 sq. ft. for maintenance and service space.
“The mechanical room had our water heaters and the solar preheat system with plenty of additional space.”
According to Hunt, the support system was the biggest concern during the design and installation process. “If we were to take up wall space around the perimeter of the mechanical room, this system would have been 45 ft.,” Hunt says. “That was one of our concerns. The solution was this rack design we came up with. We found a good solution and we have actually used that concept on other projects.”
Overall, Hunt says building owners appreciate “that we can usually fit this (tankless) equipment into a smaller space.” That was true of AvalonBay because Hunt and his team did not need to rent a crane to lift a traditional commercial water heater up to the mechanical room. The Noritz units are 24.2 in. x 18.4 in. x 9.4 in., weigh 66 lb., and were delivered to the parking garage and escorted to the roof via a service elevator.
“Eliminating the need for a crane was a major savings,” Hunt says. “We didn’t have to worry about scheduling its use, either.”
Here comes the sun
Hunt’s ACCO team worked alongside Berkeley, Calif.-based Sun Light and Power – which designed the solar hydrothermal preheating system for the complex. The system includes 38 solar panels on the rooftop that use a glycol and water mixture that collects and transfers heat to a 2,250-gal., basin in the mechanical room.
A second pumped loop moves the heat in the basin water to the water that enters the 18 water heaters. The incoming water temperature is about 20° warmer than it would be if it came directly from the ground. This is ideal for the tankless systems, Hunt says, because the units do not have to work as hard to bring the water to the setpoint temperature.
Using tankless technology did not cause any extra challenges for Sun Light and Power’s technical salesman Martin Morehouse, but the design’s intent to avoid the risk of bacteria and Legionella was a test.
“They requested we follow their lead and remove the potable storage volume from the solar side of the plumbing system as well,” Morehouse says. “Our typical solar water heating system uses pressurized tanks and we directly preheat the cold potable water before it enters the gas-fired water heating system. In this project, we provided an additional heat exchanger to use our stored solar heat to indirectly heat the cold water entering the plumbing system.
Morehouse adds: “The max flow rate on this project was so high that the internal coil heat exchangers would cause too much pressure drop on the system. We used a brazed-plate heat exchanger instead of the coils, and developed a pump and control scenario to effectively deliver the solar energy to the building as it needs it.”
The AVA 55 Ninth complex meets California’s Building Energy Efficiency Standards, mainly because of the solar thermal preheating systems.
“The California Energy Code, often called Title 24, allows a design team to pick and choose the efficiency measures they want to use as long as they meet an overall energy baseline,” Morehouse says. “San Francisco requires new buildings exceed energy baseline building by 10%. AvalonBay elected to include solar water heating instead of using more costly measures for the building to meet the more stringent city code.”
Hunt and Sun Light and Power had an ideal working relationship, according to Morehouse.
“ACCO provided great resources in the design of the plumbing system and collaborated with our team throughout the process,” he says. “Our two systems were designed and built for seamless integration, quality water supply and high-energy performance.
Good as gold
AVA 55 Ninth is certified LEED Gold and one of the major elements to achieving that standard is the rainwater harvesting system. The system has a large cistern located below a ramp that leads to the complex’s parking garage.
In the common area restrooms, waterless and low-flow urinals were installed. Each residence is outfitted with low-flow faucets (1.5 gpm) in the kitchen and bathrooms. The showerheads have flow rates of 1.5 gpm and the toilets are at 1.28 gpf.
“The baseline for the standard is 1.6 gpf,” Hunt says about the toilets.
There are 10,000 sq. ft. of landscaped courtyards at AVA 55 Ninth, which remain healthy and green because of a low-flow drip irrigation system that takes water from the rainwater harvesting system. This was another critical aspect in how the AVA 55 Ninth building achieved its LEED Gold certification.
“Part of the requirements are that – with the level of filtration we did – we were not able to do any spray-type irrigation,” Hunt says. “It all had to be drip or subsoil drip. (The AVA 55 Ninth system) is a subsoil drip system where the hoses are buried under the lawn areas. When the water is turned on it comes out and seeps into the grass.”
Rise of tankless
Hunt says another reason why commercial tankless design and installations are on the rise is because engineers such as himself are getting more accustomed to working with these units.
“Our designs are getting better,” he says. “Going into a project, we know what we are going to need as far as floor space and utilities to the building.”
At AVA 55 Ninth, Hunt appreciated having a Noritz technician helping when there were questions and being onsite during the building’s startup.
“We get good support from Noritz — there is a fast turnaround on our questions,” he states. “Installation and startup usually go pretty smooth with these units.”
Hunt deems the AVA 55 Ninth project a success and is all-in on using tankless water heaters in the future.
“For ACCO, tankless is now an option on all projects,” he says.
This article was originally titled “Moving on up” in the October 2015 print edition of PM Engineer.







