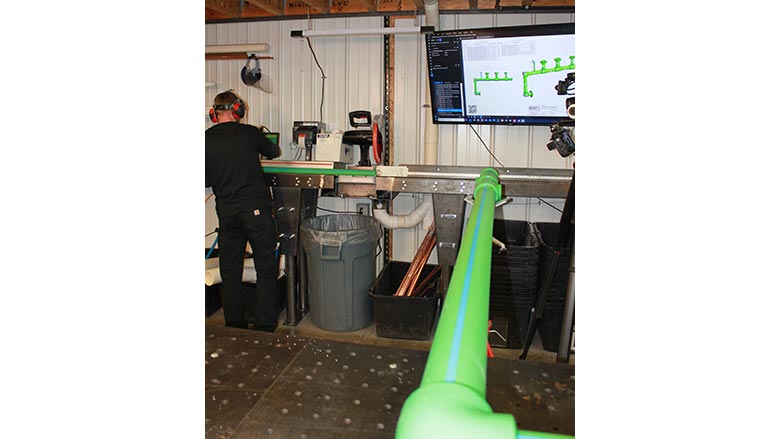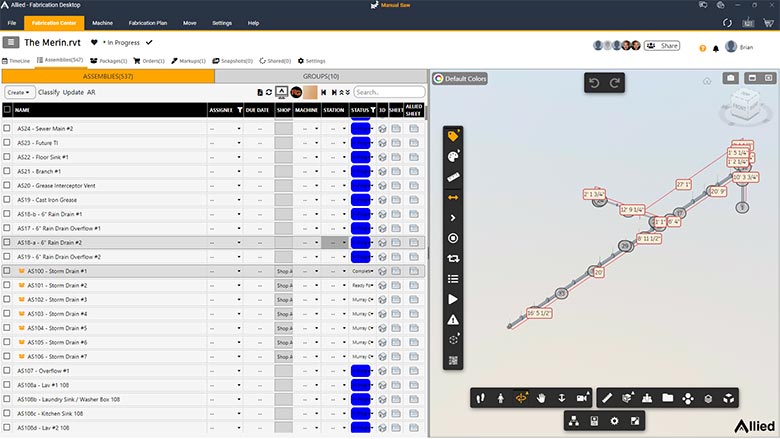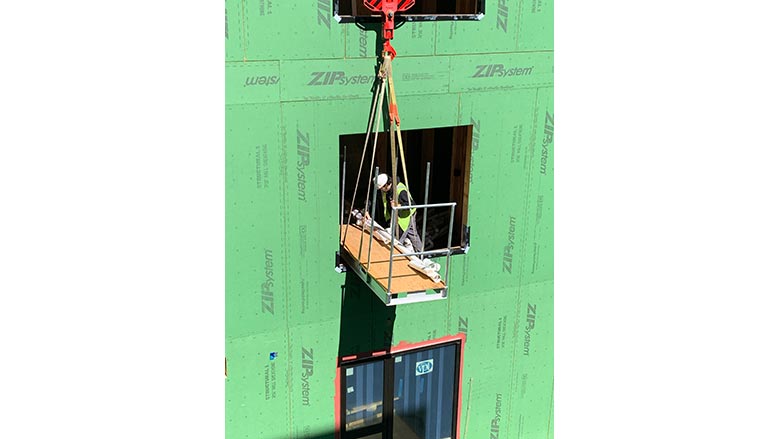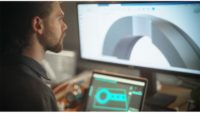The processes and systems in place for designing and installing mechanical, electrical and plumbing systems have largely remained the same for decades. Sure, there have been many improvements, from CAD and Revit to press fittings, and hundreds of innovations and systemic improvements.
But at the end of the workday, the people in the field doing the demanding work of installing piping, valves, fittings, conduit, cable, siding, etc., have more or less been doing things the way they’ve always done them for years. We all know the refrain: “This is the way we’ve been doing this for years. It works, and it keeps us from getting too many callbacks and from having to deal with lawyers.”
Among the many benefits of connecting digital design to automated fabrication machinery are massive productivity gains — 800% or more is achievable, improved safety, reduced material waste, streamlined material procurement and more.
 Among the many benefits of connecting digital design to automated fabrication machinery are massive productivity gains — 800% or more is achievable, improved safety, reduced material waste, streamlined material procurement and more.
Among the many benefits of connecting digital design to automated fabrication machinery are massive productivity gains — 800% or more is achievable, improved safety, reduced material waste, streamlined material procurement and more.
We’re quite familiar with that stance and approach. As the former owner of a successful plumbing and mechanical company and a former visual design and construction (VDC) manager, we lived that reality every day. We began integrating more complex plumbing and mechanical design and installation processes and attempted to squeeze every bit of efficiency we could from our staff (while trying to minimize the waste of expensive building materials). And then, we came to a stark realization: The machine shop is disconnected from the designers, and the field is disconnected from the shop. We envisioned a way to build it better.
 Design-to-fabrication software allows contractors to track productivity — including specific jobs and job costing — from a digital model; organize and optimize material management; and accurately bid, procure, and kit fab material for lean manufacturing and assembly.
Design-to-fabrication software allows contractors to track productivity — including specific jobs and job costing — from a digital model; organize and optimize material management; and accurately bid, procure, and kit fab material for lean manufacturing and assembly.
Familiar to every contractor
Our path to connecting design to fabrication was a circuitous one driven by limited time and resources (and what contractor has all the time and resources they need?). As we saw senior staff retiring, employees burning out, and a lack of skilled incoming workers, we envisioned a connected digital environment for design and fabrication that would mitigate some of these pressing industry-wide issues.
We realized that removing 2D drawings, CSV files and hand-keying in part numbers and dimensions from the design-to-fab equation would result in tremendous savings and efficiencies. So, a few years ago, we built Allied BIM, a design-to-fabrication software program designed to improve the design-to-prefabrication process in the mechanical, electrical, and plumbing (MEP) space.
Keys to effective design-to-fab
From the beginning, we sought to address four common industry-related challenges:
- Model-to-machine manufacturing: The ability for users to send models from any design software to create a connected model-to-machine workflow that reduces human error and increases throughput in facilities;
- Eliminating waste: Design-to-fab software should provide optimization (nesting) that helps eliminate waste and increase a shop’s productivity;
- Labeling/QR codes: Fab shops waste tremendous amounts of time and labeling materials – and typically end up with crucial and costly errors — in the labeling process. By implementing direct-thermal and inkjet systems, fab shops can format custom-printed labels with ease on a large variety of common materials, leading to quicker, easier, cheaper and more reliable labeling; and
- Tracking: We saw firsthand that designers, installers, project managers and others typically had no real-time insight into the design-to-fab process. If all users can track their team’s efficiency with a series of timers, task delegation, assignment tracking; moreover, with reports providing tangible insight into the company’s fabrication process, the prefabrication landscape is entirely changed for the better.
After we got the software operating in the field and saw fab shop productivity jump by 800%, we realized that it also offered the same efficiencies in other construction processes like siding, framing and modular building. Our background and experience provided critical insights in developing our software.
 A load of prefabricated PVC is lifted into place for unloading into a second-floor window. The ability to get the right prefabricated assemblies to the right spot on the job, in addition to the ability to track installation with QR codes, provides huge benefits.
A load of prefabricated PVC is lifted into place for unloading into a second-floor window. The ability to get the right prefabricated assemblies to the right spot on the job, in addition to the ability to track installation with QR codes, provides huge benefits.
Additionally, we wanted to create agnostic software that is compatible with and connected to machine manufacturers around the globe, and partnered with Autodesk Construction Solutions. This helps to power outstanding cloud-model-to-machine workflows. Further, working with the machine manufacturers enables a process for publishing, tracking, and communicating fabrication shop workflows from anywhere in the world.
Can you “prefab” without automation?
And yet we are still constantly amazed by how few mid-to-large sized MEP contractors are leveraging the amazing efficiencies offered by offsite fabrication, let alone the concept of automating the fabrication process with linear positioning systems and cutting devices that are connected via the cloud.
Prefabrication best practices
- Model the project to a fabrication level of detail;
- Publish it to a cloud system;
- Order materials from the model to procure accurate quantities of materials from suppliers, reducing material over-purchasing;
- Laser scan as-built conditions to validate model integrity to reality;
- Synchronize model data down to a connected machine for trackability;
- Reduce waste with nesting algorithms and machine automation;
- Produce more – up to 10x more work – with less skilled labor using automated machinery; and
- Machines aren’t salaried employees — they are easier and, in many cases, cheaper to acquire in today’s environment.
According to Dodge Data & Analytics’ 2020 report, “The Business Value of BIM for Mechanical and HVAC Construction,” plenty of mechanical contractors are fabricating systems and about half of those surveyed are using building information modeling (BIM) on 50% or more of the assemblies they’re fabricating. While we don’t see many people questioning the value of BIM and/or prefabrication, what we are seeing is that too many mid- and large-sized mechanical contractors are hesitant when it comes to investing in prefabrication hardware and software.
The Dodge study also points out that innovative contractors are “seeking to expand their use of BIM as well as encouraging greater engagement with it and the collaborative, model-related processes that amplify its impact throughout their project teams and supply chains.” Our take on that is that the larger mechanical contractors who make the investment in automated and semi-automated technology and tie it to digital design technology are the ones truly positioned to help the industry take the next huge leap forward.
From our perspective, a shop that is building spools or segments offsite but not leveraging offsite automation is not really prefabricating. Our vision is to empower the construction process to be increasingly efficient through digital tools connected from software to hardware.





