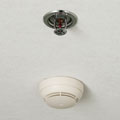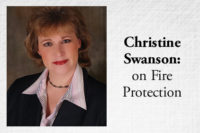How to make containerized housing units safer.

Why would I want to travel to a foreign land and sleep in a metal box?
As a contractor visiting a military base, this might have been your only choice of sleeping quarters. Hotels in the area of your work, provided that you are there for more than just one day, are either not as secure as a foreign traveler would require, or hotels are too far from the work site.
The only option is likely to be a containerized housing unit located within a designated safe zone near the site. Such “nonpermanent” quarters may be grouped in zones with several hundred CHUs and are covered by a separate overhead structure.
Overhead structures in this application are generally designed for seismic conditions and may be installed over the CHUs for various reasons, including reduction of exposure to excessive solar heat load and rain, as well as exposure to flying debris and mortar fire. With this last item in mind, seismic design of all life-safety systems added to the CHUs becomes a necessity, regardless of the seismic zone class of the site. A concussion due to a local blast can be survivable if life-safety systems such as sprinklers and fire detection are seismically braced.
Sprinkler pipe installation options
To minimize installation labor and CHU sprinkler piping penetrations, the common retrofit approach is to mount sprinkler piping on the top or side of the CHUs. However, CHUs are not necessarily anchored to the ground beneath or to each other. In a seismic or concussion event, CHU-supported sprinkler piping would be put under strain between sprinklered CHUs due to the fixed sprinkler head penetration in each CHU.
Therefore, sprinkler piping may be braced to the overhead structure and supply connections to each CHU with a rigid drop and a flexible connection at the CHU (between 2 ft. and 4 ft. long). NFPA 13 dictates limits of a nonbraced rigid drop to 15 ft. The scenario described herein is not likely to have 15 ft. of height above the top of a CHU. This approach may sound elaborate, but should provide a sprinkler system that will survive a range of realistic scenarios, as well as a safer sleeping area for occupants.
To round out occupant safety, smoke detectors with sounder bases shall be installed in each CHU sleeping area for earlier local notification and detection of a fire event. CHU smoke detectors shall be addressable and monitored by the site fire department. Sprinkler zones shall also be monitored for flow and control valve status. Addressable modules for sprinkler zones and addressable smoke detectors support earlier response to location of a fire event, taking out the guess work.
Freeze protection
What are the environmental conditions and design temperatures? A minimum site design temperature of 28° F suggests that exposed sprinkler piping should have freeze protection. The reality is that the temperature underneath an overhead structure will probably not get that cold, given that the minimally insulated metal boxes underneath are radiating heat while warming occupants. Local radiant heating under the open structure, however, cannot be relied upon since the CHUs might not be continuously occupied for reasons of shifting activity of the area and realignment of missions.
Water will remain in wet-pipe sprinkler systems once the system is commissioned until such time as it is taken out of service. Sprinkler pipe water does not flow under normal conditions so it is much more prone to freezing than an exposed, domestic cold water supply pipe. A dry-pipe system will tend to accumulate condensation in the sprinkler drops over time and will deteriorate faster than a wet-pipe system.
An antifreeze wet-pipe system is an option, but antifreeze solution must be maintained as ambient temperatures change seasonally. As the system piping is primarily overhead, filling the antifreeze would require a pump, expansion tank and heated enclosure.
In the interest of life-safety system simplicity, a wet-pipe system should be pursued if at all possible for CHU sites.
Fire-resistive-rated separation
Even simpler than active systems such as sprinklers and smoke detection is the approach of passive life-safety protection such as compartmenting and separation of hazards. The CHUs are essentially International Building Code Type IIB (noncombustible) buildings with residential occupancy classification. IBC requires a fire-resistive-rated separation between such conventional structures of one hour if they are located within 10 ft. of each other. Further, if groups of CHUs are considered a structure and sprinklered within, IBC requires a minimum fire-resistive rating of a half-hour between sleeping units and dwellings.
Separation requirements of the IBC were written for conventional construction of residential facilities and not metal boxes. Although minimal separation spacing between CHUs is recommended, fire load and fire exposure between furnished hotel rooms is very different than that between metal boxes with sparse contents.
Heat transfer due to radiation and conduction from internal CHU fires could be extreme due to the characteristics of minimally insulated metal boxes. Residential sprinklers within each CHU could control, if not suppress, an internal fire within minutes and minimize heat exposure to surrounding units.
Overall, I would choose to stay in a five-star hotel for a month over a converted metal shipping container, but temporary living arrangements are still made safer in CHUs with the above retrofits.

