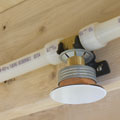
Leaving a fire-protection engineer out of
the design phase of a construction project can result in trouble down the road.
Photo courtesy of Uponor.
What happens when a fire-protection engineer is left out of the design phase of a construction project?
For starters, why would an FPE be left out of the construction project design? Does the contract specify involving a registered FPE and to what extent? Many U.S. Department of Defense contracts require involvement of a registered FPE. Is an FPE stamp required on the design drawings or on the shop drawings? Is it possible for the budget to accommodate an FPE’s time from the start? It should be if the project is properly managed.
A problem I have encountered lately is in the renovation of older facilities such as theaters and hotels. They tend to have wood attics, even if the shell structure is concrete masonry unit or brick and mortar. Depending on the amount of renovation included, the wood attic may require a completely new sprinkler system (dry or wet pipe) due to dealing with a combustible and concealed space inadequately separated from occupied space below.
Failure to include such an important portion of design time and construction fees for sprinkler coverage in the initial project estimate can be painful later. A fire pump can cost $30,000 to more than $100,000 in addition to the infrastructure analysis to support it. An unplanned fire sprinkler system can easily exceed $4 per square foot as well as affect water supply piping to the building. Further, an unforeseen fire and smoke damper can cost between $1,000 and $2,000 per device, installed.
Life-Safety Analysis
FPEs perform a complex life-safety analysis of how a building will be used and how it will function normally, as well as in an emergency. The discipline of fire-protection engineering includes building life-safety and egress analysis, fire-alarm and emergency-evacuation system design, as well as fire-suppression system design. These disciplines are interrelated because codes will allow for trade-offs between systems while maintaining a minimum overall level of life safety and observing a construction project budget.The life-safety analysis helps boil down requirements to the basics. Is the facility required to have fire suppression and what type? What levels of fire alarm detection and notification are required? Have trade-offs in fire-rated or noncombustible construction been considered? Life-safety analysis of a facility includes prescription of fire-rated enclosures for egress paths as well as fire-rated structural support for egress paths. The FPE can then design the required fire-alarm and fire-suppression systems appropriate to the construction and use. If an FPE is not involved early in the process, others might begin designing the fire-alarm and fire-suppression systems without understanding the trade-offs and coordination nuances.
Every project is different and poses challenges that can be tackled through a variety of creative, as well as prescribed design approaches. The most gratifying moment is knowing that the systems kept people safe when an emergency occurred. I do not look for accolades, just allowance to do my job and be involved throughout the design process.
Painful Results
If FPEs are not always involved early in the project evolution, the above conditions, or a variation thereof, can become a reality. As most FPEs are “touch it, see it” types, it can be highly beneficial to invite the team FPE to the initial site visit, give them a ladder, a set of drawings and access to all spaces on the site. Through experience and training, FPEs look for things that others are just not in the habit of noticing.For example, wood structures exposed in one area might indicate concealed wood construction elsewhere. As mentioned in the wood attic scenario, concealed wood construction in an existing facility might indicate concealed wood wall framing. At a minimum, this might impede certificate of occupancy if it violates building codes. However, concealed combustible materials in a facility designed to be noncombustible could pose a severe threat to a vulnerable or high-density user population.
If you have a hospital operating wing and it is required to be a noncombustible construction type, but there are concealed combustible materials incorrectly used within the structure, the time a person has to get out of the facility decreases due to a heightened likelihood of fire and smoke spread. In an operating wing, the population may include incapacitated people who require staff assistance and mobile support equipment for an emergency evacuation. This essentially means more egress time is necessary.
A noncombustible structure poses less threat of fire spread and smoke development, and thus, allows a person more egress time. One can argue that a sprinklered, noncombustible construction allows for even more egress time, reflected in longer travel distance limits in the life-safety code.
Rising Costs
FPE analysis cost and design time are affected each time the architectural plans change while the engineering design is supposed to be progressing. Every time a wall moves, construction type changes, or a stair is changed, the FPE has to re-analyze the building for overall impact on allowable square footage, occupant loads, egress distances, sprinkler coverage, sprinkler system demand and fire alarm coverage. Normally obvious issues can be overlooked with each “small” set of changes incorporated after the initial FPE analysis has taken place. Clear communication of all changes helps mitigate impact of additional floor plan updates.Questions
If involved, an FPE would ask some of the following questions:Answers to these types of questions, on the front end, will allow your FPE to focus on providing a code-compliant set of systems that support the client’s life-safety and budget goals. An FPE’s job is to help design a building with life-safety systems that will always be needed, but never have to be used.

