
B -I-M. Those three letters have been music to the ears of the architects, engineers and construction managers tasked with erecting the 23-story, $1 billionAnn & Robert H. Lurie Children’s Hospital of Chicagothat is slated to open its doors in the summer of 2012.
That three-letter word, now popping up throughout the course of many building projects, stands forbuilding information modeling- an innovative and increasingly popular technology that creates a virtual 3-D model to identify and address potential design and construction issues well before schedules and budgets are affected.
The computer-generated software ensures products such as piping, ductwork and conduit are being properly routed before any work actually happens inside the massive facility that has been squeezed into downtown Chicago.
“It’s a 1.25-million-square-foot hospital and we’re building a complete 3-D model of it,” notesPeter Rumpf, senior integrated construction coordinator forMortenson Construction, the general contractor on the project through a joint venture withPower Construction. Mortenson is a national leader in the development and implementation of BIM.
“It’s the biggest project anybody has worked on and probably the biggest project anybody will ever work on.”
Actually, there was no choice other than to use BIM software. Rumpf points out the owner of the new hospital (Children’s Memorial Hospital) mandated the use of the technology from the get-go.
“We’ve got a very progressive owner that knows what they want to get out of it,” Rumpf explains. “As soon as the build team and design team contracts were signed back in 2006, the entire project team laid out a roadmap (BIM protocol manual). We decided who is responsible for what, and we talked about how we are going to use it, when we are going to use it and where we are going to use it.”
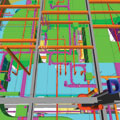
Mistake Reduction
Jerry Graupman, a project engineer for Lurie Children’s plumbing subcontractorGreat Lakes Plumbing in Chicago, is responsible for fire sprinkler/protection installations in the facility, which features a host of green initiatives including highly efficient plumbing fixtures and a storm-water management system. He credits BIM for making his job much easier.“It allows you to lay everything out,” he says. “You can look for conflicts and then work out the kinks and move things around.”
One specific problem Graupman says he runs into is couplings being located in walls.
“You have to keep the couplings away from the wall,” he says. “With that software (Autodesk Navisworks is the program used for clash detection with other systems), it can show you a list of where the couplings are in the wall and you can fix them.
“It will list everywhere a plumbing pipe is hitting electric conduit or if it’s hitting steel. You can also do clearances and you can put a tolerance whenever you are within, say, 2 inches of steel.”
Great Lakes Plumbing Lead Project CoordinatorTony Papeexplains in 2-D modeling, certain things - such as couplings - would not be drawn the same as they would in 3-D.
“That would be the case with our hubs for the cast-iron (pipe),” Pape says. “In 3-D you can physically see you have the room and can see the hub physically clearing the wall. It cuts down on a lot of coordination hits you might have missed sitting at the light table.”
With the intricacy involved in the modeling, the element of human error has been greatly reduced.
“Before, you could have a hard time reading a handwritten note or maybe you typed something in wrong - mistakes happen,” Graupman says. “Now, you end up with more accuracy.”
Plumbing Benefits
Pape and Great Lakes Plumbing also use QuickPen PipeDesigner 3-D software on the hospital project, which initially broke ground in April 2008. The plumbing contractor notes the software has helped deal with the unique Chicago ordinance that requires bell-and-spigot fittings for cast-iron pipe.“With the fittings used in Chicago, it kind of steered us toward QuickPen,” says Pape, who notes that 19 of the 23 floors have been roughed in. “With other software, it could take months to get a good library of fittings. When you are coordinating down to inches, you want to make sure everything is to scale.
“Three-dimensional modeling allows us to get the proper amount of blocks from Charlotte Pipe. We’re able to certify it to Charlotte, and they verify all dimensions and approve and put their stamp on it. We say we’re piping them in space. You don’t want to run into issues.”
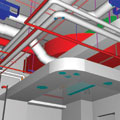
Team Effort
With such a tight space to fit the new hospital into, subcontractors are housed in a building across the street - a perk that comes in handy when talking about the overall imprint BIM is making on the project.“You start out with a basic layout with what you hope for and you put everything into the model and you see how it looks,” Graupman says. “I can go and sit down with another trade or go across the office and work out my problems. Instead of having to make a phone call or e-mailing something, I can walk over to the next office, pull up a screen with a 3-D drawing on it and then we can see what the solution is.
“What used to take a day or two to do by hand now comes up instantly and then you might spend a couple of hours making sure everything is correct. You don’t have to look at conflicts and add things up in your head.”
The hospital also benefits from having contractors (Rumpf points out the hospital project is loaded with the top subcontractors in the Chicago area, including more than 20 LEED-accredited professionals) that are astute at using the software.
“The general contractor on this job is real good about data management,” Pape says. “We’ve always got access to the 3-D model. Without that support, this whole thing falls down. You have to make sure you’ve got someone behind the curtain. For instance, Jerry can refresh the model and see the changes I did five minutes ago. When I make a move, I’m not moving into Jerry’s old info.”
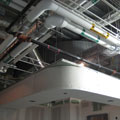
Working Out The Kinks
Rumpf estimates that more than 20 types of BIM software are being used on the project. Some BIM technology is so advanced, it can relay specifications to a fabrication shop where immediate production of materials occurs based off the BIM prototypes, though Pape indicates the prefab of the plumbing system - especially with cast iron involved - is not a common practice.While most give the technology a major thumbs up, some observe that plumbing-related 3-D software is still an evolving process.
“I think we’re still in the developing stages with plumbing,” Pape says. “Right now, sometimes the software has a hard time cooperating with each other. But this is definitely the way it is going to be done in the industry going forward.”
Rumpf adds: “I compare it to how you first learned to use a computer way back when. It took a long time to figure out how to use it. People are used to doing things a certain way. I don’t think the construction business has moved all the way forward yet. But you are going to begin to see that change, and people will start to learn how to use these tools.”
Despite the hiccups in terms of software compatibility, Rumpf predicts BIM technology will continue to advance and bring construction professionals the same type of forward-thinking results that have come out of the Lurie Children’s project.
“This project is on the leading edge,” Rumpf notes. “This allows the subcontractor to do more prefab because there is more confidence in the drawings. When you go to install, all of the major issues are already worked out. You’ve got more accurate quantities. The products are then released earlier and the project goes up faster.”
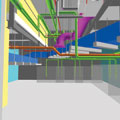
Savings All The Way Around
What’s that saying about time and money? Lurie Children’s will likely have both of those in abundance when it comes time to open the facility.“One senior-level executive put the dollar sign at seven figures in savings through the use of this technology,” says Rumpf, who notes the project remains ahead of schedule. “I don’t think he’s wrong.”
The time-savings aspect especially comes into play if a hit happens to be found in the field.
“We get very few calls in the field saying there is a hit,” Pape says. “If they do call me with a hit, I know it wasn’t a hit in the coordination. In 2-D, we could have missed something. In 3-D, they call me and I have access to the 3-D sign-off model and I can open it and see. With 2-D, I’d be digging through signed-off copy. Now, it’s a 15-minute process to say it was a real hit vs. taking an hour to dig through paperwork with 2-D.”
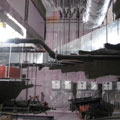
Predicting The Future
Rumpf sees a big window of opportunity waiting for construction professionals in terms of 3-D modeling.“We’re able to build actual digital prototypes now,” he says. “For this industry, we’re only at the very beginning of how we impact how buildings are built. We’re still at the tip of the iceberg of where (BIM) can take the industry. It truly is a game-changer.”
Pape says: “Everything comes with a price. Drawing a 3-D model takes longer upfront, but the end result is less hits and less time in the field.”
And that means it’s extremely likely one of the country’s most noted children’s research hospitals will open its doors on time and within budget come 2012.
“They won’t have any trouble meeting that date at all,” Pape says.
