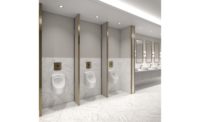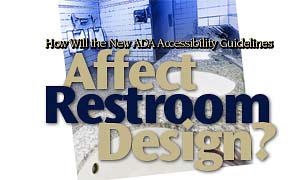
Issue: 8/04
Restrooms designed for public use must provide accessibility for people with physical disabilities, and while most plumbing manufacturers offer products designed with accessibility in mind, there is much more to achieving Americans with Disabilities Act (ADA) compliance than product selection alone. Proper specification requires designers to be aware of the latest accessibility standards set by the ADA, as restroom accessibility is one of four design priorities stated by the ADA Title III regulations.
The organization that develops the design standards, the ADA Access Board, has proposed solutions to consolidate the ADA and Architectural Barriers Act into one Code of Federal Regulations to address environmental barriers.
Based on adoption of the proposed ADA Access Guidelines1 (ADAAG), the following information outlines the changes that will affect restroom design. The numbers in parentheses indicate the related section of the proposed ADAAG, which can be viewed at www.access-board.gov/ada-aba/guidenprm.htm.
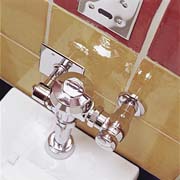
Faucets, Soap Dispensers, Hand Dryers and Lavatories
The proposed ADAAG mandates that lavatory and sink faucets meet standards for operable parts (309.4), and the current guideline (4.19.5) lists acceptable types of products that meet accessibility requirements (e.g., electronically controlled, lever-operated and push-to-operate mechanisms). Since electronically controlled faucets activate on demand, these are ideal products to comply with ADAAG requirements. The same is true for electronic soap dispensers and hand dryers that provide touchless operation.For faucets, the ADAAG states that if hand-operated, self-closing valves are used, the faucet shall remain open for at least 10 seconds. These faucets then must be mounted onto ADA-compliant lavatories that are designed to the requirements of the age group that will usually use the restroom. For adult use, the top of the lavatory may be no higher than 34 inches above the floor (606.2), while lavatories used primarily by children ages 6 through 12 are required to have a counter surface no more than 31 inches above the floor and knee clearance of 24 inches minimum above the floor.
Based on the adult counter height regulation, the Obstructed High Reach (308.2.2) standard applies to both faucets and soap dispensers. Because faucets are mounted to the 34-inch high counter, operable parts may be placed as far back as 25 inches, but for an operable control like a soap dispenser (606.1), there are a few variables.
Under the proposed guidelines for accessibility, a person should not have to reach higher than 48 inches if the reach depth is 20 inches over an object. If the reach depth is between 20 to 25 inches over an object, the maximum height a person should have to reach is 44 inches. As some soap dispensers are wall-mounted by the sink's backsplash, engineers must be very careful that the installation specification is within the acceptable threshold and must be especially mindful that some countertops are deeper than the maximum 25 inches allowed for accessibility.
Hand-drying equipment, both sensor-operated and manually activated, must also be positioned for accessibility. Normally wall mounted near the exit of the restroom, it is common to provide an Unobstructed Side Reach (308.3.1) to activate the hand dryer with controls that are a maximum of 54 inches and a minimum of 15 inches above the floor. An unobstructed side reach requires clear floor space to allow a parallel approach to an element, but there is a provision permitting a 10-inch obstruction-similar to the depth of a trash receptacle-between the wall and the open space.
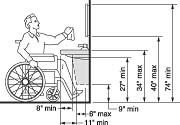
The maximum depth that knee clearance will extend under an object is 25 inches (previously this dimension was 19 inches). Where clearance is required under an object as part of clear floor space, clearance shall be 11 inches minimum in depth at 9 inches above the floor, and 8 inches minimum in depth at 27 inches above the floor. Knee clearance depth may be reduced at a rate of 1 inch for every 6 inches in height between 27 and 9 inches above the floor, while the minimum width must be 30 inches. A knee clearance of 24 inches minimum above the floor or ground shall be permitted at lavatories and sinks used primarily by children ages 6 through 12 where the counter surface is a maximum 31 inches above the floor.
The requirement for Knee and Toe Clearance applies to only one bowl in a multi-bowl sink or lavatory and does not apply to a bathing facility for a single occupant that is accessed only through a private office and not for common use (606.2).
The proposed guideline states further that there shall be no sharp or abrasive surfaces under lavatories or sinks unless insulated or configured to protect users (606.5). In addition, mirrors shall be mounted with the bottom edge of the reflecting surface no higher than 40 inches above the floor, with the top edge at a minimum of 74 inches from the floor (603.3).
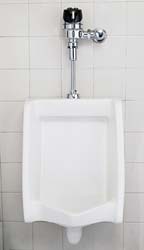
Water Closets and Urinals
The ADAAG specifies that flush controls for water closets and urinals shall be hand controlled or automatic to provide accessibility.Automatic flushometers, both battery-powered and hardwired units, enable accessibility by nature of their touchless operation. As a user enters the "active area" of the sensor, an invisible beam of infrared light bounces back to the sensor receiver. When the user leaves, the absence of reflected light triggers a "one-time" flushing mechanism, providing touchless operation and complete accessibility.
Some manual flushometers meet the proposed accessibility guidelines for flush controls, but design professionals should know the proposed ADAAG outlines strict criteria for their use. A hand-controlled unit is considered accessible if it is easily operable with one hand, actuates with less than 5 pounds of force and does not require grasping, pinching or twisting of the wrist (309.4).
It is important to be clear on the height specifications for flush controls for both urinals and water closets, as there is conflicting data within the proposed guidelines when compared to reach ranges used for other restroom elements, such as faucets and lavatories.
For example, a description for urinals is included in the proposed ADAAG (605.2) that specifies a minimum dimension of 13.5 inches for the rim of elongated-type fixtures, measured from the outer face of the urinal rim to the back of the fixture. Although this is less than the 20-inch-depth maximum stated in 308.2.2, Reach Ranges, Section 605.4 states specifically that 44 inches is the maximum height for the handle of a urinal flushometer, superceding any other criteria. The proposed ADAAG also states that flush controls for water closets shall be installed 36 inches maximum above the floor (604.9.5), again different from the reach range standard.
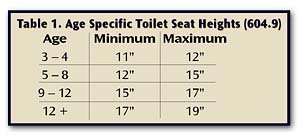
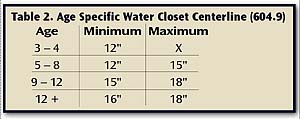
Specifications for the centerline of child-use toilets are listed in Table 2.
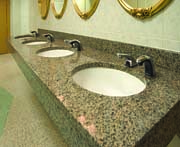
This clarification of the grab bar requirements affects the installation of flushometers that might cause interference or a tight fit between the valve and the rear grab bar. This has been an issue where local plumbing codes require a minimum height of 6 inches between the critical line of the vacuum breaker and the top of the water closet. This vacuum breaker requirement currently limits how low the valve can be installed.
Fortunately, allowing the grab bar to be split or shifted to the wide side of the stall eliminates the need for offsetting flushometer valves that have higher installation heights (including those with bedpan washers and some sensor-operated valves) away from the wall so they are in front of the grab bar. While these "
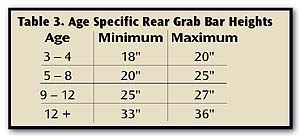
While the next wave of ADAAG guidelines takes effect in the near future, engineers can take proactive steps to ensure the facilities they design are compliant for years to come.
Engineers should also contact past clients to remind them of the importance of upgrading restrooms for accessibility, because accessibility is critical to the profitability of commercial or industrial property. Along with the goodwill associated with proving accessibility, meeting the requirements of the ADAAG increases the pool of potential employees (43 million Americans are protected under the ADA), as well as patrons for the companies housed within a facility. These factors make accessibility upgrade projects a smart investment.
Note: The above information is a guide to ADA-compliant restrooms, but is not intended to be a single-source reference for restroom design. Local building codes must be adhered to stringently. Check your local building codes for current requirements.
1 On Jan. 14, 2004, the Access Board unanimously approved the proposed ADAAG and submitted its final rule to the Office of Management and Budget (OMB) on Feb. 23, 2004. The OMB, which is the clearinghouse for Federal regulations, is expected to complete its review by late June 2004, allowing the Access Board to publish the new guidelines in the Federal Registrar (tentatively scheduled for July 26, 2004).
