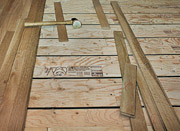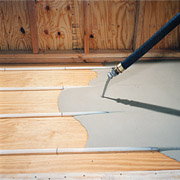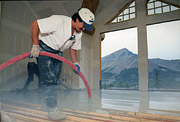Editor's Note: To help engineers choose which radiant heating system design is right for which applications, we asked two manufacturers of dry and wet systems to provide their expertise.

Dry Systems
By Andy Fiefhaus, Stadler-ViegaAs the hydronic radiant floor heating industry has grown in the United States, so has the number of methods of radiant installation. In 1995, Stadler, now known as Stadler-Viega, changed the face of radiant heating installation with the introduction of its "dry" radiant panel system, the Climate Panel(R) System. Such dry radiant heating systems have significantly increased in market share over the years as the advantages have become better understood. Recognizing that there is a place for all forms of radiant heating installation, and that Stadler-Viega advocates different installation methods depending upon the situation, this article will focus on the benefits of the dry or concrete-free hydronic radiant heating method. A "wet" system would be one that utilizes concrete or a lightweight version thereof.
The Climate Panel, a combined wood and aluminum system, was first developed in response to concerns about moisture expressed by both general contractors and wood flooring installers. Seeing resistance to the introduction of concrete and the associated water to a wood structure as a stumbling block to the comfort of radiant heat in general, the Climate Panel was originally conceived to eliminate the moisture issues for wood-frame construction and wood flooring. Now, however, the Climate Panel System is appreciated for its ease of installation and is being used in all types of construction and with all types of flooring materials.
Due to the current variety of dry systems available and their advantages, or lack thereof, it is has become difficult to generalize about dry systems. Therefore, most of the following points are only valid for the Climate Panel System.

Clean and extremely easy to install on top of a plywood sub-floor or existing slab, the Climate Panel is a 48" long, 1/2" thick plywood panel backed with aluminum. Each panel has a pre-cut channel that runs the length, into which the PEX tubing is inserted to sit on top of the aluminum back. For tubing spacing options, Climate Panels are available in either 7" or 10" widths, with appropriately sized U-Turn Panels as part of the system. The Climate Panel arrives at the jobsite pre-assembled with the aluminum back, so all the contractor has to do is staple or screw it to the sub-floor, walk in the PEX tubing and attach the tubing to the distribution manifold. With the unfolding pre-Assembled Climate Panels (ACP), known on the jobsite as the "six-pack," up to 20 square feet of floor coverage at a time can be quickly installed.
Framing
Climate Panel installations require no framing adaptations, as the build-up is a minimal 1/2" and the weight is negligible. This form of radiant heat can be added as an afterthought and does not require significant advanced planning. It is particularly well suited for retrofit situations. "Framing down" to lower a sub-floor to accommodate a 1-1/2" pour is one of the biggest hidden expenses in a thin-slab installation. Smaller joist spacing and bigger joist size to carry the concrete load add to the framing cost, as does the double floor plating required to accommodate a 1-1/2" pour. With height and weight considerations, a thin-slab installation requires considerable advanced planning.
Construction Logistics
The contractor has complete control over a Climate Panel System installation. Room by room installation is possible, with finish flooring immediately following panel installation. Tubing is accessible and can be repaired if damaged during construction. With the dry method, scheduling hassles are eliminated. With a thin-slab installation, the whole job stops on the day of the pour. A curing period of at least seven days is required before hardwood flooring can be installed. And if the system has not been properly pressure tested and the tubing has been damaged, repairs can be difficult.
Moisture and Hardwood Flooring
A dry system adds no moisture to the wood-frame construction, eliminating resistance from builders who know that gallons of water poured on their structure is less than optimal. A dry system made of plywood will expand and contract in harmony with the sub-floor and finish floor, thus eliminating weight, height build up and moisture issues.
Retrofitting and Flexibility
Due to its low weight and shallow 1/2" build-up, the Climate Panel System is perfect for a retrofit situation. In addition to floor installation, Climate Panels can be applied to walls and even ceilings if necessary. The optimal installation is on top of the sub-floor; however, where that is not possible, the Climate Panel System can be installed between the joists. Most retrofit situations do not have the ability to accept the additional 1-1/2" height required of a thin-slab.

As a low mass system, the Climate Panel System takes only a short time to react to changing room temperature conditions. Because aluminum has a heat conductivity rate value 120 times that of concrete, the floor sandwich is heated up quickly, forwarding the energy to the room right away, allowing for better temperature control than in a high mass system. This is especially important for a wood-frame structure and its associated quick interior temperature response to outdoor conditions. The flywheel effect, or inability to cool down quickly, is not a problem with a dry system. The room temperature set by the thermostat and the temperature of the floor will be in perfect relation to each other.
Summary
In summary, matching the method of radiant heat installation to the finish flooring material is a wise decision. For wood-frame construction, and especially for hardwood finish flooring, a dry method of radiant installation is most sensible. If a new slab on grade will be poured anyway, then a wet radiant installation would generally be the method of choice. And, if a floor of irregular stone will be set in "mud," then a wet system would be used over a sub-floor. For marble and tile, we see both wet and dry methods being used. For those materials, the installer chooses his method of preference. The positive news is that there are good and proven installation method choices available to heating specifiers and installers. And, the comfort of radiant heat is available with virtually any flooring material.
Andy Fiefhaus, vice president and general manager of Stadler-Viega, 3 Alfred Circle, Bedford, MA 01730, (800) 370-3122, fax (781) 275-5398, www.stadlerviega.com. Viega has led the European plumbing and heating market with its ever-expanding line of products for over 100 years. During the past 25 years in North America, Stadler has developed innovative offerings such as the patented Climate Panel System, the S-NO-ICE System, and the Combi-Flex System, in addition to the more standard Concrete, Thin-Slab and Heat Transfer Plate radiant heating systems. The two companies, Stadler and Viega, have joined forces and maintain Stadler-Viega headquarters in Bedford, MA.

Wet Radiant Systems
By Kerry Hacker, Hacker IndustriesRadiant heating is one of the fastest growing segments in the construction industry today and shows few signs of slowing down. The Radiant Panel Association's June Report states that radiant tubing sold in North America has doubled since 1997. Consumer awareness of the many benefits of radiant heating systems has fostered an increasing demand for the diverse products and application methods available today. One of the leading methods is known as the "wet" system.
One type of wet system is a gypsum concrete floor underlayment that is pumped over either hydronic tubes or electric cables to create a thermal mass for even heat distribution and a smooth, solid surface for finished floor coverings. As a case study for this article, we will discuss the uses and benefits of GYP-SPAN Radiant, a gypsum concrete floor underlayment designed specifically for installation over radiant heating water tubes or electric cables, supplied by Hacker Industries, Inc. Hacker has provided a broad range of floor underlayment solutions to the building community for over 20 years.
Benefits of GYP-SPAN Radiant
Radiant heating systems provide a comfortable heat that warms from the floor up. A building that incorporates a radiant heating system with GYP-SPAN Radiant has many additional benefits:
- A thermal mass for even heat distribution (no hot spots)
- Improved sound control (no squeaks or nail pops)
- Exceptional acoustical properties (sound transmission (STC) and impact isolation (IIC))
- Increased energy efficiency
- Uneven sub-floors are leveled
- Fire resistance (Gypsum is naturally fire resistant)
- Radiant tubes protected from construction damage by GYP-SPAN Radiant
- Wet systems can be used to heat buildings during construction
- Low maintenance cost (compared to forced air systems)
- A smooth, solid, crack-free surface suitable for most types of floor surfaces
- Over 82 listed UL assemblies.
Materials
GYP-SPAN Radiant is comprised of gypsum cement, water and sand. Gypsum is an abundantly available, inorganic construction material that is easily mined and does not emit toxins into the environment. It is naturally fire-resistant because in its natural state gypsum contains trace amounts of water. When exposed to a fire, this water is released as steam, retarding heat transfer. The nature of gypsum concrete is to expand slightly as it sets, sealing the room perimeter for added energy efficiency and sound control. It adheres to the tubes or cables without air gaps and is naturally crack-resistant, drying without the plastic shrinkage cracking common in Portland lightweight concrete installations. These characteristics make GYP-SPAN Radiant an environmentally friendly product easily used in "green" construction.

GYP-SPAN Radiant arrives at the construction site in bags and is mixed with sand and water in a special pump according to the project specifications. As part of our strict quality control procedures, Hacker Industries, Inc. requires our licensed applicators to perform a patty-sized test to determine that the proper mix design has been achieved before installation.
Installation of the tubes or cables can be customized to address heating challenges in specific areas. Loops can be run continuously around islands and cabinets in kitchens, around toilets and shower bases in bathrooms or any other dead space.
After the hydronic tubes or electric cables have been affixed to the subfloor, GYP-SPAN Radiant is poured or pumped-in-place 3/4" over the top of the tubes or cables and screeded to a smooth finish. For a GYP-SPAN Radiant installation, the structure needs to support design loads with a maximum deflection of L/360. When the sub-floor is uneven, GYP-SPAN Radiant levels it.
Because of the above-floor design, there is no need for the installation of heat transfer plates or the building of a special sleeper system, except in the case where the finished floor covering will be a hardwood floor. Even then, sleepers are not always a requirement.
During installation, our licensed applicators also take test cubes, which are sent to a testing laboratory to determine compressive strength, per ASTM C472. These procedures assure the general contractor that they are receiving the highest quality product that is mixed and installed properly.
Moisture problems and proper adhesion of finished floor coverings to GYP-SPAN Radiant are rarely an issue. Any concern about water being introduced into the jobsite is not a problem with proper installation and ventilation. GYP-SPAN Radiant sets within 90 minutes of installation, and under proper drying conditions, allowing for continuous ventilation and a minimum interior temperature of 50 degrees F, GYP-SPAN Radiant is dry within 7 to 10 days. In most cases, this is long before finished floor coverings are a factor. Up to 20,000 square feet can be installed in one day, and the product weighs approximately 14 psf. Due to its fast-setting characteristics, other sub-trades can proceed the following day, so tight construction schedules stay on pace.
Finished floor coverings such as ceramic tile, marble or quarry stone can be installed over GYP-SPAN Radiant without using cement Backer Board (i.e. Durarock, Hardibacker). Other radiant systems may require the use of cement Backer Board or a mud bed to attach ceramic tile, marble or quarry stone.
Cost
GYP-SPAN Radiant is but one component of a radiant heating system. The additional installation cost of a radiant heating system can be an initial concern. Though more expensive than a forced air system to install initially, the upgrade will substantially decrease the amount paid in utility bills over the life of the system. Radiant heating systems allow for a lower thermostat setting. Less heat needs to be generated, translating into lower fuel bills.
Long-term cost can also be lowered with the installation of a system with multiple zoning capabilities that allows the heat in unused rooms to be turned down. Typical energy savings from a radiant heating system can be 10% to 30% in many residences. Generally, the system pays for itself within five years, with the added benefits of premium comfort while enhancing the resale marketability of the home.
Conclusion
GYP-SPAN Radiant is a high strength, non-structural gypsum concrete designed specifically to pour over hot water tubes or electric cables. GYP-SPAN Radiant becomes an exceptional thermal mass as it completely covers the radiant tubes or cables to provide uniform heat transfer and a smooth, flat, solid surface for virtually any floor covering. GYP-SPAN Radiant is the ideal way to provide comfortable and cost-effective heat throughout a house, apartment or commercial office building.
Kerry V. Hacker, J.D., co-founder and vice president of Hacker Industries, Inc., is also actively involved with ASTM, serving as Task Group chair of F06.40.04 for Patching and Underlayments, and with AWCI, as chairman of the Suppliers Committee. She can be reached via e-mail at kvh@HackerIndustries.com or by phone at (800) 642-3455. Hacker Industries, Inc. supplies a complete line of gypsum floor underlayments under the brand names FIRM-FILL(R) Gypsum Concretes and GYP-SPAN(R) Radiant. GYP-SPAN Radiant, specially formulated for use over radiant heat tubes, is manufactured in eight locations throughout the United States. Hacker Floor Underlayments have over 82 UL Fire Resistance listings. Hacker Industries can be reached at www.HackerIndustries.com or (800) 642-3455.