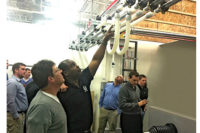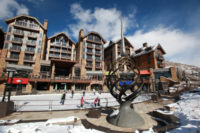The design of a commercial kitchen is arguably the single most demanding task encountered by a plumbing engineer. Kitchen design incorporates the installation of a great deal of specialized equipment, coordination with multiple consultants, the knowledge of many different and often conflicting codes, the selection and location of large pieces of building equipment, and determination of several key assumptions regarding the use of the kitchen. In addition, all of these kitchen design activities must occur during and in conjunction with the design of the remainder of the project.
In more common, less plumbing-intensive projects, such as office buildings, apartments, warehouses or the non-specialized portions of schools and hospitals, the plumbing engineer encounters a limited number of plumbing fixture types. Water closets, lavatories, showers, mop basins, break room and pantry sinks-these are the commoners among plumbing fixtures. The plumbing engineer is well aware of the use of each and is frequently involved in the selection of these fixtures.
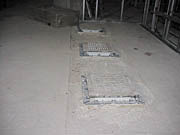
Issue: 8/01
The commercial kitchen, however, provides a more exotic array of fixtures and equipment, such as preparation and triple-compartment sinks, large dishwashers, food waste grinders and disposals, hose sprays, soda dispensing systems, wash down hoods, icemakers, and the list goes on and on. Because of the specialized aspect of much of this kitchen equipment, and because the kitchen is usually designed for specific individuals who will be working in the kitchen, a Kitchen Consultant is often utilized to select and layout the kitchen equipment.
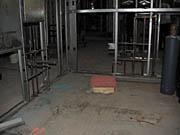
Water and waste rough-in for kitchen fixtures often occurs before the walls are up.
The Kitchen Consultant
The Kitchen Consultant is a specialist who concentrates on the layout of kitchens. This person is responsible for interfacing with the owner and user of the kitchen; providing the proper selection, location and quantities of kitchen equipment for the desired use; and arranging that equipment for efficiency of work flow. The final product of the Kitchen Consultant is a set of plans and equipment cut books that define the location of kitchen equipment, as well as the various points of connection for electrical, ventilation and plumbing to this equipment. Often, depending on the size of the project, the plans will be separated in terms of construction trades, with one plan indicating equipment by type and location only and other separate plans for electrical, ventilation and plumbing connections. The plumbing connection plans may also include drainage and makeup water connections for refrigeration equipment, as well as some systems that might not normally be considered plumbing, such as beverage conduit for routing hoses from beer or soft drink dispensing systems, steam connections, fire protection systems for hoods, and natural gas connections. Unfortunately, these detailed plans that indicate equipment location and type are rarely available at the beginning, or even midway through a project.
The detailed coordination of the final connections to all of the kitchen equipment in conjunction with the kitchen equipment plans normally happens at the end of a project, and it is often one of the final items to be finished prior to document release. This is due to the nature of projects as a whole and the relationship of the kitchen to the remainder of the project. While it is not unheard of for a kitchen build-out to be a project in and of itself, as in a restaurant renovation or the design of a catering facility, more often the kitchen is a small part of a larger project, such as a hotel, hospital or school. In these cases, there is a great deal of preliminary design for the project that occurs while the detail of the kitchen is being developed. An area is typically set aside for the kitchen during conceptual design, and it falls upon the plumbing engineer to make assumptions regarding the type, size and location of building services necessary to serve the kitchen. Because these assumptions are often made prior to receiving any input from the Kitchen Consultant, it is important for the plumbing engineer to understand the typical requirements of kitchens.
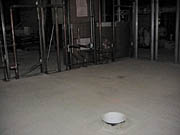
Indirect waste drains are required for food prep sinks, which are often located at work islands.
Kitchen Code Requirements
One of the first steps in any project is to determine the codes and standards that will govern the design. This is especially true in the case of kitchen design because there are multiple jurisdictional agencies involved that often have conflicting requirements. The local building code, plumbing code, local sewer department requirements, health department regulations, and depending on the type of facility where the kitchen is located, school, hospital or penal code all have to be considered when designing plumbing for a kitchen. While many local and model building codes have started to adopt requirements pertaining to kitchens in their plumbing sections, the majority of this information tends to be in regards to the installation of grease interceptors.
All of the model plumbing codes and the majority of local plumbing codes prescribe that grease interceptors must be provided for fixtures generating greasy waste. The detail of exactly which fixtures are connected to the grease interceptor is usually left up to the designer, with one exception. Invariably the triple-compartment sink for pot washing is used as the litmus to determine if a grease interceptor is required, and the waste from it is required to be routed through either a local or central grease interceptor. Once the grease interceptor is provided, it becomes reasonable to route the waste from any number of fixtures through it. Common sense dictates that the mop basin, area drains, various prep sinks, drains for kettles and any other fixtures that may be subject to grease be routed through the grease interceptor. Realistically, there is no reason that the discharge from a kitchen fixture should not be routed through the grease interceptor, unless the discharge from that fixture would be harmful to the functioning of the device.
There are other important regulations regarding the installation and operation of kitchen equipment found in the local health department codes. This includes everything from the temperature of the water delivered to the dishwasher and triple-compartment sink, to the type of floor drain used, to the number and location of handwashing lavatories and mop basins. Health department codes also dictate the location of toilet facilities for the kitchen workers and the construction of spaces used for the storage of food and dishware. The assumption that the architect and/or Kitchen Consultant is aware of and has incorporated these health department regulations into their designs is many times incorrect and can lead to major revisions later in the project. This is especially true when the Kitchen Consultant is not local to the area where the project is located. It is essential that the plumbing engineer have a copy of the health department regulations pertaining to kitchens while preparing his design, as well as an understanding of any other jurisdictional requirements that may exist.
While the exact code requirements for kitchens are dependent on the local codes, and the requirements vary somewhat from place to place, there are similarities that occur in almost all locations. As a general rule, there are several assumptions that can be made regarding health and plumbing code requirements for kitchen plumbing. These are:
-
140 degrees F hot water is required due to dishwashers requiring 180 degrees F water for final rinse, and a booster heater will be needed to raise the water temperature from 140 degrees F to 180 degrees F.
-
At least one handwashing lavatory will be required.
-
At least one triple-compartment sink will be required.
-
At least one mop basin will be required in or near the kitchen.
-
A grease interceptor will be required and should receive waste from everything except the dishwasher and food waste grinder (although the ultimate destination of greasy waste discharge from a food waste grinder is currently a topic of discussion).
-
Area drains should be provided throughout the space (wherever needed).
-
All equipment or sinks that are used to prepare food or clean dishes or pots must drain indirectly. (This can be achieved by either spilling indirectly over a floor drain or incorporating a floor drain into the waste branch serving the fixture.)
-
All waste piping routed above food preparation or storage areas should be provided with a drip pan.
-
All of these requirements may not be necessary (for instance, it is possible to use a 60 degrees F booster heater and thus supply only 120 degrees F water to the kitchen), but these assumptions are conservative and should prove acceptable in most locations.
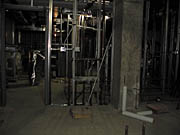
Numerous vents from kitchen floor drains must be concealed in walls.
System Sizing and Layout Requirements
Besides determining code requirements, there is little of the preliminary design of kitchen systems that can be done without the kitchen equipment layout or the application of past experience in kitchen design. Plumbing system requirements remain fairly consistent from kitchen to kitchen of similar size and usage; however, these requirements are specific to kitchens and need to be approached differently than other plumbing designs.
The basis of the majority of plumbing design for the common fixtures typically found in non-kitchen projects is grounded in the concept of determining the diversity of use. With a commercial kitchen, there is very little diversity. In sizing the piping to provide adequate flow to kitchen fixtures and equipment, it is common to disregard the fixture unit approach used in designing other plumbing systems (although many plumbing codes include fixture unit values for kitchen sinks and commercial dishwashers) and assume that everything will at some point be running at the same time. This may or may not actually occur, but the difficulty in designing a space such as a kitchen is that ultimately the designer has no control over how the space will be used.
In determining the size of hot and cold water supplies to the kitchen, a central grease trap, or a kitchen water heater, this philosophy of little or no diversity is applied. Commercial kitchens can require hot and cold water flows in the 50-100 gpm range, depending on size. The determination of these flows is made by adding the flows of all fixtures that could be reasonably assumed to run simultaneously. It is not uncommon when surveying an operating kitchen to observe multiple sinks where the water is left running continuously. For a grease trap, assume that all of the fixtures will be running at the same time (with some logical exceptions, such as a kitchen hood wash down system which could be programmed to run after hours, etc.), and the sum of those flow rates will be the required flow rate of the grease interceptor. In the case of a water heater, first assume that the dishwasher will run almost continuously, and then that any sink will likely be refilled several times an hour. For a multi-rack-type commercial dishwasher with a typical flow rate of 5-6 gpm, the required water heater would be 300 gallons per hour for the dishwasher alone. This assumption proves true in many cases, where the ultimate size of the water heater for the commercial kitchen ends up being 500 gallons per hour.
After the initial assumptions are made during conceptual or schematic design, and the large equipment is located (usually in order to provide some basis for pricing), it is best to wait until some concrete information from the Kitchen Consultant is provided before proceeding with any more design. As previously stated, this information will come in the form of plans and equipment cut books. The cut books will include information on the specific pieces of equipment selected, which usually includes at least some indication of the plumbing requirements. Typically, the plumbing information will include the size of connections for water and waste, the locations of these connections, a flow rate, and possibly a temperature or pressure limitation. In many cases, important information, such as the pressure requirements, is left out. It is important to contact the equipment manufacturers to determine any information that may be lacking and/or to verify the information that is provided. Very often requirements that appear on the cut sheet as absolute limitations, such as a statement that reads "Minimum pressure: 60 psi," can be revised to a lower figure that is more easily accommodated by talking to the manufacturer. As is true with any information used in a design, all phone conversations should be documented. It is fortunate that there are a limited number of kitchen equipment manufacturers, and information gathered on one project can often be reused on another. In any case, care must be taken to verify any questionable assumptions or unusual requirements.
One item that will never be included in either manufacturer cut sheets or in the Kitchen Consultant's drawings is the requirement for backflow prevention. The majority of equipment cut sheets and Kitchen Consultant general notes point this out specifically. It is up to the plumbing engineer to determine, based on the equipment use and local code, what type of backflow prevention is necessary. Items to pay particular attention to include dishwashers, beverage carbonators, food waste grinders, hose spray systems and icemakers. Other devices will also require consideration, and every project will have different equipment. It is not unusual to require four or five different types of backflow prevention devices on a good-sized kitchen project.
The plumbing connection plans provided by the Kitchen Consultant carry mixed blessings. In many projects, there is a division of responsibility established between the work of the plumbing contractor, which is indicated on the plumbing drawings, and the work of the kitchen equipment contractor (KEC), which is to provide and install the kitchen equipment. The indication of the final connection points on the Kitchen Consultant's plans is a great help to the plumbing engineer because they identify the extent of the plumbing contractor's work. However, it is typical for the Kitchen Consultant to include in his general notes a variety of items that are to be provided "by others" or that are "Not In Contract." These are additional items that should be indicated in the plumbing engineer's drawings, and that should be included in the work of the plumbing contractor. One of the typical items on this list is the previously mentioned backflow prevention. It is also common for final connection of water and waste to kitchen equipment to be provided by the plumbing contractor. The installation responsibility for other items may also be questionable, especially for items such as:
-
Area drains (drains not required for equipment drainage; these are often excluded from the Kitchen Consultant's plans).
-
Pressure regulators (needed for most dishwashers where pressures exceed 30 psi).
-
Filters (for icemakers, drinking water dispensers, etc.).
-
Interconnection piping between pieces of equipment that may be shipped separately.
-
Indirect waste piping from equipment to spill-over floor drains.
-
Unions, hoses or other final connections.
The plumbing engineer should be careful to coordinate his plans with those of the Kitchen Consultant so that the resultant package provides a complete contract with no gaps in responsibility. All traps, supply stops, valves, unions and other accessories should be identified as the work of the plumbing contractor, to be installed as necessary.
The plumbing engineer should also be careful to check final coordination of all floor drains, floor sinks and water and waste penetrations indicated on the Kitchen Consultant's drawings with building structure. Because the Kitchen Consultant is often separated from the rest of the design team, he rarely coordinates locations of floor penetrations with building structural elements (and often excludes this responsibility). Since the connection of the drains and water supplies is provided for in the work of the plumbing engineer, it is important that the plumbing engineer take the time to check these penetrations for installation capability. The majority of the drains and connection points indicated by the Kitchen Consultant can be moved a short distance without affecting the performance, and this is much easier to achieve on paper than in the field.
All in all, the successful completion of a commercial kitchen design can be a very rewarding experience. The scope of responsibility and method of documentation should be determined very early in the project, preferably at the first meeting with the Kitchen Consultant. Once this is established, the process of producing the documents becomes one of careful coordination between parties.
Because of the multiple parties involved, and the detail of the equipment being installed, it is essential to spend the time up front to properly coordinate the work. Even minor details, if missed, can cause great confusion during the installation. Since the majority of the plumbing work will be installed prior to the delivery of the kitchen equipment, the importance of correct drawings cannot be overstated. Indicating the work correctly on plans is the first step in a successful installation. The final connection of the kitchen equipment normally occurs just prior to the turnover of the space to the owner, due to equipment damage considerations. This is not the time to find out that there is an error in the size or location of a plumbing connection. By employing the proper process, it will not be.
