
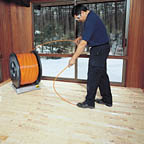
As concern for employee health and comfort has proven to be a good business practice, more companies are installing radiant heating systems in the workplace. Increased worker productivity, reduced fuel consumption and operating costs of heating systems, and flexibility of interior design and equipment layout are reasons why light commercial and institutional builders and specifiers embrace the radiant heating concept. Easy to handle radiant subfloor panels, designed to be installed on top of an existing subfloor, have become a popular retrofit solution due to their very low 1/2" profile and efficient heat output. This, combined with their ease of handling and the ability to provide the benefits of radiant heat without the use of concrete, has led to the use of radiant subfloor panels in new wood frame construction as frequently as in retrofit situations.
A number of years ago, I developed a wood panel system made of 1/2" CDX plywood attached to an aluminum back. Each 48" long panel, available either in 7" or 10" spacing, has a groove down the center to accept a single run of PEX tubing. The tubing snaps into the groove and sits on the aluminum back. When warm water is run through the PEX tubing, the aluminum spreads the heat evenly throughout the panel. A U-Turn panel is used to reverse tubing direction.
For fastest installation, the pre-assembled version of wood panel is most commonly used in light commercial and institutional projects. It consists of six panels taped and bundled together, which unfold accordion style to provide 14 square feet of floor coverage (7" spacing panels) or 20 square feet of floor coverage (10" spacing panels). The bundling is done so that the panel sections interlock when unfolded.
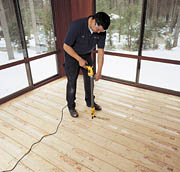
Retrofit Over Existing Slabs
There are two methods of retrofitting the radiant subfloor panels over existing slabs. Where a floating wood floor will be the finished floor surface, the interlocking pre-assembled panel system may be floated over a 1/8" polyurethane foam pad. The finished floor surface is then floated over the radiant panel system. Floating is not possible for tile floors. If a tile, carpet or linoleum floor surface is required, a 5/8" or 3/4" plywood base layer is secured to the slab, and the radiant subfloor panels are attached to that plywood base. A 1/4" concrete board is recommended as an interim layer between the panels and the tile.
When Berkshire County Supply in western Massachusetts moved into a former car dealership building, they were not certain how long the space would support their growing business. "We decided to float the wood panel system over the existing slab," said Branch Manager Jim Wolfe, "because that would enable us to take our heating system with us if we outgrew the building and wanted to move?he sales staff, who are on their feet all day, love the comfortable radiant heat, but also vastly prefer standing on the wood floor to the hard concrete floor in the back part of the building which was not retrofitted?hen our employees are comfortable, they project a positive feeling to our customers."
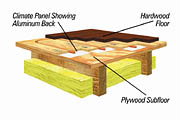
Retrofit Over Wood Frame Construction
Retrofitting over an existing wood subfloor with the pre-assembled wood panels also offers the benefit of installation efficiency. The radiant subfloor panels are simply laid out and fit together, screwed or stapled down, the tubing is inserted and the job is ready for the finished floor. It is estimated that two people can install 800-1,800 square feet of ACP in eight hours, depending on the building layout.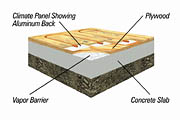
New Construction
Eliminating the need to pour a radiant heat slab in new wood frame commercial buildings is a money saver for the building owner and a time saver for the contractor. Radiant subfloor panels do not have the weight of a concrete pour, thus do not require additional structural support. Nor is there time and money spent for the double wall plating required for a concrete pour with the use of radiant subfloor panels.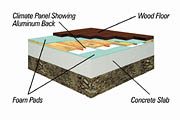
Heat Output
The Btu output of a radiant floor radiator is measured in Btu/h/sq. ft. of floor space. Computer programs using complex mathematical formulas can accurately calculate how many Btus are released from every square foot of the floor radiator up and down by entering the components of the total radiator sandwich above and below the tubing. Every building material within the floor radiator has a given thermal conductivity value measured in Btu/h/ft./degree F of Delta T per foot of material thickness. An established conductivity value for every existing building material is called k-value. The higher the k-value, the better the heat-conducting properties of a solid, liquid or gas.The following thermal conductivity values (k-values) are some examples:
Air: k = 0.015
Aluminum: k = 130.0
Ceramic tile: k = 1.08
Concrete: k = 1.05
Fiberglass insulation: k = 0.022
Gravel: k = 0.22
PEX tubing: k = 0.202
Polystyrene foam board: k=0.015
Red oak: k = 0.099
Water: k = 0.343
White pine: k = 0.060
By entering these values and the corresponding thickness of each material layer of any radiant sandwich into the program, the total heat resistance of the sandwich above and below the center line of the tubing is calculated. Other important values influence Btu/h output and heat dissipation and must also be entered into the program to complete the calculations. These values include mean water temperature, tubing spacing and diameter, and ambient temperatures surrounding the radiator sandwich. These calculations result in the system manufacturer's Btu/h output tables and graphs, which you use for designing your system. In order to simplify the design process, most radiant floor heating manufacturers supply software programs that produce calculations based on resistance values, such as the following equation, that relate to actual building material thicknesses used for standard construction.
(1 divided by (k x 12)) x inches of material thickness
Surprisingly, the tubing diameter has the least effect on the Btu/h-output performance of the floor radiator. Tubing spacing primarily affects the evenness of the surface temperature of the floor, the circuit length and the mean water temperature of the system. Water and surrounding ambient air temperatures are the two biggest factors determining the Btu/h output performance.
The most important factor of the Btu output calculation is the ambient air temperature, i.e. the air temperature surrounding the floor surface within the heated space. Heat always travels from a warmer to a cooler environment, trying to equalize itself. The amount of heat released from a square foot of floor space rises as the Delta T increases. This is what makes a radiant floor a self-regulating radiator. A square foot of floor space near a sliding glass door, for instance, will release 40 Btu/h on a winter day when cold air is pouring into those high heat-loss areas, whereas an interior square foot in that same room might release 20 Btu/h where the ambient temperature is 70 degrees F. This is a naturally occurring benefit of a radiant floor heating system created by the laws of physics. More importantly, it's free. It contributes to the comfort and even temperatures everybody raves about when living within a radiant-heated environment. This is why constant water circulation in radiant floor systems is so important. Re-circulating 70% to 100% of the system return water at all times during the heating season, even if there is no demand for heat, assures a constant temperature equalization across the whole surface of the heat sink. Carrying the Btus to high heat loss areas where they are needed and inhibiting output in areas where ambient and surface temperatures are almost equal (0 Delta T) does the job. The system is capable of absorbing solar and internal heat gains in areas where heat is not needed to transport free energy into colder sections of the building. Constant circulation is the only logical approach to accomplish this.
As far as dry systems are concerned, the same basic rules apply whether the tubing is attached to the subfloor from below or above. As long as aluminum heat transfer plates take the place of concrete, the heat conductivity value of aluminum, which is 120 times that of concrete, allows us excellent and even heat distribution to a wood frame structure, even with relatively thin aluminum sheeting material. The heat transfer from the tubing to the floor structure is as good as or better than a massive concrete slab because the difference in the conductivity value compensates within our computer formula. The necessary floor mass for our heat sink is provided by the 2-in. to 2 1/2-in. finish and subfloor structure itself. The preferred method for dry installation is always on top of the subfloor simply because less sandwich and "R" value is added to the formula and on top of the heat transfer plate.
The "dry" (concrete free) radiant subfloor panel installation method has changed the face of residential radiant heating and is working its way into the light commercial and institutional market as well. Good ideas with solid engineering behind them are what keep our industry vital and growing. The radiant subfloor panel system is a heating concept that is changing the way engineers create comfortable environments for their customers.