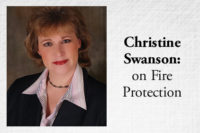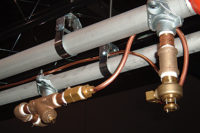Fire is one of the most beneficial tools that mankind has, and one of the most deadly. Fire protection is serious business-dead serious-and every major building code has come into existence to reduce the threat of fire.
Fire protection encompasses three broad areas: prevention, containment and suppression. The distinction between containment and suppression is the distinction between passive and active protection systems. Passive systems protect by virtue of their inherent properties, while active systems rely on external energy sources, such as electricity, water pressure or human intervention.
Firestops are an integral part of any fully implemented containment system-which is the principal strategy embodied in all building codes.
A firestop must satisfy a number of requirements to be effective. First, it must be able to meet the same fire resistance rating as the barrier in which it will be applied. Second, it must accommodate the penetrating items, including any requirements for motion, or thermal expansion. Third, it should function as a smoke and gas barrier. Fourth, it must be reasonably easy to re-penetrate to accommodate building service modifications. Finally, it must be cost effective.
Basic Definitions
Ratings of Firestops An "F" (fire exposure) rating given in full hours indicates that the test assembly withstood the standard fire exposure without penetration of flame or spontaneous ignition on the unexposed side for the indicated period. This rating also indicates (except in Canada) that there was no passage of water to the unexposed side during the hose stream test.
An "H" (hose stream) rating is given in Canada only to indicate separately that the assembly passed the hose stream test.
A "T" (temperature) rating given in full or fractional hours indicates that no temperature on the unexposed side increased over ambient by more than 325 F for the indicated period. Measurements are conducted on the penetrating item and the firestop seal itself. A "T" rating may be zero, but it can never be more than the "F" rating.
An "L" (leakage) rating given in CFM/SF indicates the amount of air leakage at various temperatures to simulate hot and cold smoke. This rating is used to demonstrate the code requirements for the smoke wall sealing capabilities of the firestop material.
An "Assembly" is a wall, floor or other partition with or without penetrating items, such as receptacles, outlet boxes, recessed lighting fixtures, pipes, cables, conduit or ductwork. This assembly will have been deemed to be fire rated, and the details of the assembly must be spelled out in any approval.
A "System" is the combination of the assembly, the penetrating item(s), and the firestop material that will be effective for that combination. All items together constitute the system, and that combination is the basis for classification by a testing authority.
"Intumescence" describes the characteristic of a firestop material to form a high volume, insulating char upon exposure to fire or elevated temperatures. This is a key property of an important class of firestop materials. The resulting char should be strong enough to resist the turbulence of a severe fire and insulate well enough to protect the underlying surface.
The Firestop Circle
Although firestopping has been a viable containment vehicle in fire protection for some time, and it has been code driven, there is still confusion on what firestopping is all about. If you envision firestopping as a circle, there are three major influences acting upon that circle to ensure that effective firestopping is achieved.Even today, there is a high degree of training, and communication between these influences to make sure that the right system is applied. These influences are:
Delivery-This influence encompasses the manufacturer, distributor, and contractor. Here, the key is to develop the most effective firestop products, place them in the distribution channel and install them. Training is the most critical element for this input.
Specification- This influence speaks to the high degree of knowledge required by the architect and/or specifier to ensure that the fire barriers are clearly defined and that the best system is specified and applied. Training is a critical element for this input.
Enforcement-This influence is vitally important to ensuring that the systems, as specified and as provided by the installer, are in fact correct. The function of the inspecting code official or fire marshal should not be underestimated. Training is a critical element for this input.
What is the common thread? Training. These influences, although they perform a distinct function, collectively work together to ensure that the proper firestop system has been installed. This team effort dramatically increases the probability of the firestop system being effective in the event of a fire.
System Selection
System selection today is a relatively easy task since most manufacturers of firestop materials provide design details of systems that were tested at a third party testing agency. These systems will carry classification numbers, and these numbers should be plainly identified on any system drawings.The following guide should be considered when selecting a firestop product to complete a system (though this list in not all inclusive):
- The type of assembly
- Wall or floor
- Concrete (lightweight, normal or hollow-core)
- Drywall
- Masonry
- The type of opening
- Round
- Rectangular
- Irregular
- The type of penetrating item
- Pipe (metallic or non-metallic)
- Insulated or uninsulated
- Cable or conduit
- Ductwork
- Electrical outlet box or receptacle
- The type of firestop material to be applied
- Intumescent
- Endothermic
- High temperature blanket
Selecting or installing a firestop material that will not perform within a system is a potential formula for disaster. For example, an "endothermic" product absorbs heat during a fire. Its function in life is to just take the heat, and typically, this type of a product would be applied to a metallic pipe system that penetrates a fire-rated barrier. A metallic pipe is uninsulated, and therefore, this would be a good selection.
If, however, an endothermic product is applied to an insulated pipe (fiberglass, elastomeric, et al), the system will fail in an actual fire condition since the endothermic will not expand (intumesce) to fill the void left by the insulation being consumed in the fire. The end result is that smoke and gas-and potentially fire-will migrate into the contiguous compartment.
The solution is easy. Demand to see the "system" that the manufacturer has tested. Specify the "system." Enforce the "system." The systems available from manufacturers will cover a high number of penetrations that one would normally encounter in standard construction. Of course, there will be situations where a sledge hammer may have been used to create an opening for a 2" iron pipe, resulting in the hole being slightly (!) too large for the penetrating item, or the penetration not being covered by a system drawing.
In those events, an engineered judgment can be issued from the manufacturer. An engineered judgment is designed to render an opinion (from the manufacturer's engineering staff) as to treating the unusual condition. This recommendation should be based on similar tested systems and should be referenced as such. Accepting "Ah, this ought to work" without receiving a design detail based on the current conditions is dangerous. Engineered judgments should be used sparingly; and remember, they are typically a function of how the building really "goes up," rather than how it was designed. Manufacturers can easily provide 30-100 engineered judgments per week-they are reliable, but should never be used as a substitute for a valid "system."
The Grease Did It!
Another area of passive fire protection is that of ductwork. Specifically, grease ducts account for a large number of fires in facilities where foodservice is provided. For numerous reasons, grease fires in ductwork can and do cause serious losses.Providing a shaft enclosure or alternate shaft enclosure around the outside of the ductwork can contain grease duct fires. Shaft enclosures are typically constructed out of fire-rated drywall. Although drywall has a fire rating for wall assemblies, the product does not carry a UL classification as a grease duct enclosure. The historical use of this product began when alternates were not available, and it has been "grandfathered" into specifications ever since.
Flexible high temperature ceramic blanket systems carry UL classifications as alternatives to 2-hour rated shaft enclosures. Flexible blanket systems can achieve up to a 70% savings in space because the blanket is applied directly to the ductwork as opposed to having to build framing to achieve the proper distance of a semi-combustible (drywall) to the operating ductwork. Flexible blanket systems provide a tested system that works under the most severe conditions.
Codes and Regulations
Local codes are drawn and adapted from the national model building codes, such as the Basic National Building Code, published by the Building Officials and Code Administrators (BOCA) Inc.; the Uniform Building Code, published by the International Conference of Building Officials (ICBO); and the Standard Building Code, published by the Southern Building Code Congress International (SBCCI). Local codes in many cities are frequently based on one of the national codes, and state fire marshals and local fire departments may have additional fire code requirements to be reviewed.Any agency or authority having jurisdiction should be checked by the architect, engineer or design specifier before final plans are drawn for fire resistive requirements and fire ratings of walls and floors.
Each model code contains specific language that addresses fire resistant construction. This information, typically found in the mechanical codes, prescribes the details of how this construction is to be done. The mandate for the plans, specifications and responsibilities of the code official are typically found in the administrative section.
Firestops are an integral part of any fully implemented fire containment system, and effective firestopping is achieved through testing, training, conscientious specification and knowledgeable enforcement.

