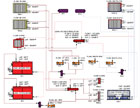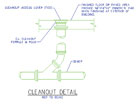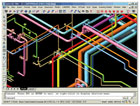
Plumbing, fire protection and hydronic system design all involve pipe networks that have to be carefully analyzed. And yet, fire protection designers have long had software available, while plumbing and hydronic system designers have had little software to select from in the past. Fortunately, that situation has improved recently, and the purpose of this article is to provide an overview of the software available today for plumbing, fire protection and hydronic engineers.
The main reason more software is available for fire protection design than plumbing design is that fire protection designs undergo an independent and very rigorous review process concerning exactly how a proposed fire sprinkler system will operate when called upon. For any given project location, there is a local authority having jurisdiction that checks over the pipe and sprinkler arrangements and the hydraulic calculations involving flows and pressures within the fire protection system. Each new fire system or system addition is reviewed to make sure it can perform in accordance with the standards of NFPA 13.

Figure
1. Graphic courtesy of HVAC Solution, Inc.
Fire Protection
Hydraulic Calculations.The hydraulic calculations required for fire protection are very tedious and complex. And since they are independently checked for every system design, there is a great need and benefit derived from having these calculations automated with computer software. For this reason, software for fire sprinkler hydraulic calculations has been available much longer than it has for plumbing systems design. Searching Google with the phrase “fire protection software” will quickly list all the vendors of this type of software.This is not to say that plumbing system designs are never reviewed. Very large projects will often require approval of city engineers who want assurance that a project will not overload municipal facilities. But for most plumbing system designs, the review comes in the form of building inspectors overseeing installation of pipe and fixtures to see if they are in conformance with the applicable local building codes.
It is only in rare instances that a plumbing designer is required to perform a complete hydraulic flow analysis for independent review. So, unlike fire protection design, complete hydraulic calculations for the hot and cold water distribution in a plumbing system are usually not required, and thus, demand for that type of software is relatively low.

Figure
2. Graphic courtesy of Elite Software Development, Inc.
Plumbing
A common challenge for a plumbing system designer is to insure that there is sufficient water pressure available at all the fixtures and equipment that will be used in the project. The quantities of the fixtures and equipment items and the length of piping and height differentials involved must be reconciled with the available water supply pressure and flow capacity. This type of analysis is more of a “worst case” review than it is a complete hydraulic simulation of the plumbing pipe network.Flow Rates.The key element in the control of the plumbing designer towards maintaining sufficient water pressure is the size of water distribution piping. Before pipe sizes can be evaluated, it is necessary to know what the likely flow rates will be. Pipe sizing for domestic hot and cold water is different than pipe sizing for chilled water HVAC systems and hydronic heating designs because the actual flow rates that will occur in a plumbing system are not precisely known. Many years ago, Roy Hunter created what are known as Hunter curves that attempt to predict what the probable flow rates would be in a plumbing system based on how many fixtures are involved and if the system is primarily flush valve or flush tank based.
So pipe sizing for a plumbing system first requires a good estimate of the likely maximum flow rates. Once the design flow rates are established, then pipe-sizing calculations are performed to use the smallest pipe sizes possible that will 1) not cause a water velocity greater than five to eight feet per second, and 2) preserve sufficient pressure for all the fixtures and equipment. Of course, increasing pipe sizes to meet these constraints has limits and large multi-story buildings will often require the addition of a booster pump.
Sizing the pipes in sanitary waste drainage and vent systems is more straightforward in that sizes are controlled by prescriptive minimum sizes established in the various plumbing codes.

Figure
3. Multiple detail drawings might need to be included, such as in this one
showing how a cleanout should be installed. Graphic courtesy of Elite Software
Development, Inc.
One reason that so little plumbing calculation software is available is that many plumbing designers have created their own spreadsheets for these calculations. In addition, the American Society of Plumbing Engineers (ASPE) offers low-cost, easy-to-use nomographs for these calculations. One is a “spinning wheel” called the Water Pipe Size Calculator and the other is a “slide rule” called the Vent and Vent Stack Selector and Drainage System Selector Slide Rule. Learn more about these nomographs at www.aspe.org.
Hot Water Tank Sizing.Sizing hot water tanks and analyzing hot water recirculation systems is another common design task required of plumbing system designers. Many of the hot water tank manufacturers offer software for sizing and selection of commercial water heaters. A Google search for “hot water tank sizing software” shows mostly independent vendors of hot water tank sizing software for use in solar applications, but it does not show much of what the hot water tank manufacturers themselves offer. So be sure to check directly with your favorite tank manufacturers on what they have available for tank sizing and selection software.

A
simplified sample of a plan view working drawing. Graphic courtesy of Autodesk.
Hydronics
For designers that also delve into hydronic piping designs for space heating and snowmelting, there are several computer programs available specifically for that. A free program from Taco called LoadMatch for analyzing simple hydronic systems is quite powerful. See more about it at www.taco-hvac.com. A low-cost program that builds on the free Taco program is called HVAC Solution Hydronic and you can see more about it at www.hvacsolution.com. And perhaps the most capable of all the hydronic analysis programs is Hydronic Design Studio by John Siegenthaler. See more info on it at www.hydronicpros.com.As you search the web for plumbing, fire protection and hydronic design software, be aware that many of the listings are for programs used to draw such systems and not necessarily to calculate for them. Some of the calculation-based programs like HVAC Solution Hydronic use a graphic layout to represent the system being modeled, such as the diagram shown inFigure 1).
While this type of graphic layout aids in creating schematic models for design purposes, it is not a detailed working drawing from which the system can be built.

A Software Shopping List
CAD Products
To create detailed working drawings, specialized CAD (Computer Aided Drafting) software is needed. The most popular CAD package used in plumbing, fire protection and hydronic design is AutoCAD from www.autodesk.com. Autodesk even offers a special version for these applications called AutoCAD MEP. SeeFigure 2for a simplified sample of a plan view working drawing.A working drawing often needs to include numerous detail drawings within it, such as the one inFigure 3, that depicts how a cleanout should be installed.
Details are themselves a software product that can be purchased. For example, Elite Software sells a set of 170 plumbing detail files that can be used with any CAD product that uses common .dwg files. There also is a nice set of plumbing details offered for free download by the U.S. Department of Veteran’s Affairs. Find them by doing a Google search for “national cad standards details plumbing.”
Besides the AutoCAD MEP package offered directly from Autodesk itself, there are quite a few other companies that offer AutoCAD accessory software for drawing piping systems. These packages are used in conjunction with a base version of AutoCAD. Each of these software packages has a special focus. For example, QuickPen at www.quickpen.com creates drawings mainly for estimating purposes. CadPipe at www.cadpipe.com aids in the creation of super detailed pipe drawings for construction purposes. A number of other such vendors can be found with a Google search of “pipe drawing software.”