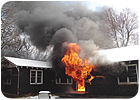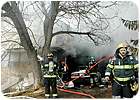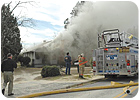
Last month, I finished part one of this column with a section called “The Code Compliance Debacle.” In there, I noted that, as the traditional healthcare landscape changes, the odyssey of code compliance becomes a never-ending journey. It’s a code-saturated playing field.

The first moments after the outbreak of fire are critical for survival. Fatalities may result when a fire burns out of control and blocks escape exits with smoke and heat.
Unique Code Requirements
Code requirements that are unique to the hospital setting will affect where doors are situated; the type of spaces that can open to a corridor; the exact size, height and mesh style of privacy curtains; signage; building subdivision; size of storage alcoves; interior finish material limitations; level of required detection; fire-resistive wall ratings; automatic sprinkler and standpipe requirements; aisle widths; and just about anything else you can think of. The engineer, after determining exactly which agencies have jurisdiction, must make contact with those Authorities Having Jurisdiction (AHJs) to verify what specific codes apply.It is not the norm today that hospitals are built brand-new from the ground up. Instead, hospitals are substantially refurbished or earmarked for modestly sized additions. If renovations are major, with significant changes in occupancy, these projects may well impact the existing structure-resulting in further instances and submittals for multiple code reviews. Walls may be relocated, water supplies changed, freezers added, changes made in storage locations and arrangements, and there may be a substantial increase in the number of persons employed in certain parts of the facility. When new equipment is purchased, the norm is to house it in existing spaces. This equipment must be hazard-assessed; some may produce excessive heat or flammable vapors.

Firemen are educated professionals, experts in the knowledge of where fires occur, who is most at risk and what saves lives.
Egress Procedures
It is no great secret that multiple facility additions will result in corridors that may be extremely difficult for patients and visitors to navigate. Hospitals built in the ’50s, ’60s and early ’70s were of the high-rise variety, resembling tall hotels of that vintage. In either case, residents are grouped closely together, and their visitors come and go at all hours of the day.One key difference, though, is that hospital patients are categorized as those incapable of self-preservation. Special life-safety design features are necessary inclusions for these “towers.” Protection of vertical openings is essential, due to the propensity of fire to travel upward with great velocity.
Procedures for egress in hospitals actually differ in sharp contrast from most other occupancies. The larger facilities are well-prepared for emergencies, ready to efficiently relocate occupants and staff to safe areas within the building. This “defend-in-place” philosophy works well in light of active fire-suppression systems and other measures previously undertaken within the building for fire and smoke containment.

Black billowing smoke and the very shock of fire disorients and confuses building occupants. The more difficult the act of egress, the more likely that a person will succomb to smoke inhalation.
Fire Suppression and Equipment
A recent hospital inspection revealed no less than 13 intermediary control valves (spread willy-nilly along a feed main), which were apparently left by the installers of automatic sprinkler system additions of yesteryear. These valves are “time-bombs,” serving no real purpose and only responsible for increasing the likelihood of a valve that may someday be accidentally shut. The inherent lack of record keeping, and the failure to retain and store old fire sprinkler plans compounds this problem. If record keeping is poor, sprinkler systems provided for future hospital additions will typically add more large feed piping than is really necessary, adding undue structural load in older sections of the building.The accurate preparation of hydraulic calculations also may be adversely affected. The real Achilles’ heel in this mix is the failure to maintain an organized system of safety records. This holds true for all building systems. The design of engineered air-handling systems that automatically contain smoke in zoned areas is an equally complicated task, and one that must come under careful scrutiny when buildings are modified.
The major suppression equipment necessary for healthcare fire safety can be summarized and prioritized as follows: 1) automatic fire sprinkler protection; 2) automatic detection; and 3) fire extinguishers. Building compartmentalization for smoke and fire is a prerequisite. There are more than a few cases in which fire protection equipment is found not to be fully operational, so staff must be capable of red-flagging such conditions.
Fire pumps, sprinkler systems, smoke control systems, fire alarm systems, tanks, generators and special extinguishing systems must have extensive, established inspection procedures. Maintenance and periodic suppression component testing are paramount-no less important in the hospital climate than educational programs and fire drills.
Hospital settings change as technology improves to meet the changing needs of healthcare. Renovations, while tricky to coordinate, are nonetheless mandated by these advancements. Fire statistics prove out that fire safety and engineering design efforts to meet these challenges have been quite successful. But fires still happen in healthcare facilities at a rate exceeding nine per day in the United States. Nearly all of these fires are well contained. The lurking enemy, as always, is complacency.
Particularly in a quiet, serious and sterile environment, John Q. Public is pretty much unfazed by the potential for danger. But there is no such thing as a “no-risk” situation. The fire service is only as good as its weakest link. Should equipment fail, or maintenance and inspection procedures falter, even the best building design is compromised. Fire protection for hospitals today is clearly a team effort.