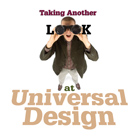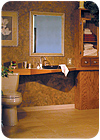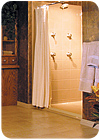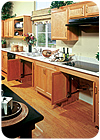
By demanding accessibility, seniors and the disabled can help increase the supply of universally accessible, while aesthetically pleasing, housing.
Given the merits of Universal Design-the providing of access to people regardless of abilities-one would think that it would be a standard in residential dwelling of all types today. It is hard to imagine that anyone would object to having level entries, bathrooms with wide doorways and safety features, and kitchens that are designed to accommodate the limitations of the disabled and the elderly.
In practice, many architects and developers of production housing still resist the Universal Design concept. They feel that it adds to costs and requires fixtures that are reminiscent of nursing homes. And while some builders may feel it is a bit presumptuous for others to advocate design standards, it is our role as consumers to make known what design features and built-ins are necessary to making our lives more comfortable and inclusive.
Universal Design is defined as the art of planning homes of all types to be inclusive of everyone, regardless of age, ability or physical stature. Its increasing proponents include architects, university professors, real estate developers, occupational therapists and specialists in eldercare who believe that this style is the wave of the future-and that the future is now.
“Universal Design is a growing trend and a good one,” says Laurence Weinstein, a 40+-year veteran architect, developer and space planner for residential and commercial buildings across the United States. “The universally designed home accommodates all family members at all stages of life…from infants to grandparents, all of whom benefit from homes that impose fewer restrictions on daily activities and maximize independence and safety.”

Chair-height toilet makes sitting down and standing up easier for people of all ages and statures. No cabinet under sink allows access for all, while open design provides plenty of maneuvering room. Photos courtesy of Best Bath Systems.
Previous Barriers-
A Matter of Terminology
“One source of reluctance in developing homes with Universal Design is confusion of the terms ‘accessibility’ and Universal Design,” says John P.S. Salmen, AIA, president of Universal Designers & Consultants, Inc., Takoma Park, MD. “Accessibility means meeting minimum criteria set by a law or regulation that is intended to help a small group of people, usually those with disabilities. When designers look at these accessibility criteria, many look for the cheapest way to address them and move on. The result is the institutional look.“Universal Design is a much more holistic view of the lifespan and people’s changing abilities throughout their lives, so that regardless of their experiences and the nature of their lifestyle, they can still use the facilities,” continues Salmen. “That’s a much different concept than accessibility, and it demands a market-based aesthetic which dictates that Universal Design must look good and must be appealing to many people.”
Salmen says the added cost of Universal Design dwellings may be exaggerated or even result from inopportune planning. “When we start to include Universal Design concepts at the very beginning of the design process, the costs may be minimal. However, the cost of aesthetics and features that are appealing to everyone is a broad question that is often borne by marketing. By appealing to a larger market, as true Universal Design does, marketing costs may actually be offset.”
Still, one of the barriers to Universal Design has been the institutional appearance of some bathroom and kitchen fixtures. Recently, though, high-quality, stylish and unobtrusive choices have become available. “Until recent years, many of the safety fixtures and design features in areas such as bathrooms and kitchens reminded people of nursing homes,” says Susan Mack, a certified aging-in-place specialist and licensed occupational therapist. Mack is a universal design consultant who advocates for inclusive design in single-family and multi-family dwellings. “But today there are many attractive fixtures and design choices that can make access for everyone aesthetic as well as functional.”
Mack, a graduate of the University of Kansas in occupational therapy and home modification, has advocated design features that accommodate independent living for more than 30 years. Located in Murrieta, CA, Mack’s Universal Design consultancy, Homes for Easy Living (www.homesforeasyliving.com), was founded to create homes that incorporate the design principles that provide safe, convenient and adaptable homes to meet the diverse needs of their homebuyers.
“The vast majority of homes, whether houses, condominiums or apartments, are designed for a healthy male who is relatively tall, has close to perfect vision and is generally fit,” Mack says. “It’s no wonder that the home is the place where so many injuries occur.”
Mack points out that many parts of the home are not as safe or accessible as they could be. Those who fall in bathtubs or showers can be badly injured. Insufficient light in hallways and closets can lead to accidents.
Kitchen appliances such as low-level dishwashers often cause back strain. Steps in front of thresholds can cause tripping or prevent access to people using walkers or wheelchairs.
At the very least, all homes should be “visitable,” Mack says. That term was introduced a few years ago by Eleanor Smith, an access advocate who was stricken with polio as a child in the mid-1960s. By “visitable,” Smith means that homes should provide on-grade access from the outside through an entry without steps. Ground floor hallways and the bathroom door should be at least 34 inches wide, to permit access by a person in a wheelchair.
In Atlanta alone, where Smith lives, hundreds of houses incorporate her visitability guidelines. Smith’s web site, www.ConcreteChange.org, addresses the misconceptions of visitability and provides practical approaches to making homes more accessible for everyone.
Mack says that Universal Design goes considerably beyond visitability. “It enhances work efficiency within the home and provides ergonomic benefits that reduce stress on joints and back, increase comfort, and promote healthy living by reducing accidents.”

Collapsible water barrier provides no-step entry to spacious shower by Best Bath Systems. Shower walls feature special backing that allows future attachment or relocation of safety bars without causing damage.
"Safe"
The concept of Universal Design aims to make homes safer and more comfortable for everyone. It also can make homes more attractive. While the question of elegance vs. function may still exist, there are highly tasteful options available that can make Universal Design an attractive concept. Incorporating these options into the construction of new homes ensures that the effects will be more economical, lasting and integrated more suitably into structures.Perhaps the most noteworthy design choices are those affecting bathrooms and kitchens. The ground floor bathroom is a key area in accomplishing Universal Design. In the past, this was the area that most suffered from the use of fixtures and accessories that appeared to be straight out of a nursing home. One of the downsides of that unfortunate effect was that it often reminded seniors and physically challenged people of their disabilities-both present and future. But, today there are design alternatives that put this issue to rest.
“Because it is used by family and visitors, the ground floor bathroom is an important space that can provide Universal Design functionality with highly attractive fixtures,” Weinstein advises. “In the bathroom, one of the things that I advocate is a larger curbless shower, which allows access of a wheelchair or walker. A Universal-Design-featured show home that I designed for the AARP 2004 National Event had a 48- x 60-in. curbless shower.”
A growing number of companies have embraced the concepts of Universal Design with aesthetic appeal.
Aside from fixtures, Universal Design bathrooms require a 34-inch entry door and sufficient area to maneuver inside the room. “A spacious bathroom is both attractive and more accommodating,” says Susan Mack. “It provides necessary maneuverability for the disabled and allows plenty of room for those who want to assist the elderly.”
Kitchens are another vital area for convenient and safe access that can benefit everyone.
“The Universal Design show home for [a recent] AARP National Event featured a dishwasher that was raised 12 inches off the floor so that the resident didn’t have to bend down to load and unload the dishwasher,” explains Weinstein. “Many of the people who visited the model said, ‘What a great idea!’ So, we’re incorporating that feature into homes we’re helping design for major developers and national home builders.”
Weinstein advises that architects, developers and builders should plan for the future needs of homeowners when they grow old. For example, he says that architects who design two-story homes might design closets on both floors, one directly above another, at a logical place in the home.
“This could easily be converted into the shaftway for easy installation of a residential elevator at a later time if the homeowner should find it physically difficult getting from one floor to the other.”
Weinstein also advocates taking Universal Design outside the home. He says that steps approaching the home can often be eliminated, thus creating a no-step entry, by creating a gently graded or sloping walkway so that stairs are totally eliminated. “I’ve done this in a number of instances, and the landscape effect can be dramatic and beautiful,” he says.

Stove and sink cabinets provide easy access for those in wheelchairs, with doors that close to maintain integrated cabinet appearance. Additional cabinets are provided for counter-level microwave and work area.
The Huge Demand For Universal Design
Due to the skyrocketing need for Universal Design, many universities are incorporating the subject into architectural studies-North Carolina State University, the State University of New York at Buffalo and the University of Wisconsin, to name a few.“If you look at population statistics, you can only conclude that Universal Design is vital to the quality of life of the majority of Americans,” Weinstein says. “In 2001, over 54 million Americans had a permanent disability, and millions more had some form of temporary or short-term disability. With our aging society, there is an enormous amount of people that could benefit greatly from homes that incorporate Universal Design features.”
To promote this purpose, Weinstein formed Shared Solutions America, a non-profit organization that advises architects, designers, builders and consumers on how to successfully apply the principles of Universal Design in both existing and new living environments. Located in the San Diego area, he also is AARP’s State of California Affordable & Accessible Housing Specialist, and the developer of the successful AARP National Event’s Homes, Gardens, and Outdoor Living Pavilion.
“I came out of retirement because I feel that the cause of Universal Design is a crucial movement mission that can enhance the lives of many people,” says Weinstein. “For seniors and people of all ages with disabilities, we can create living environments that maximize independent daily living activities-providing people of all ages the ability to function comfortably and safely in their own homes, and avoid the need to move to ‘special’ institutional facilities.”