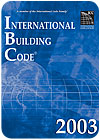
It is a well-known fact that the installation of automatic fire sprinkler systems in many buildings through the years has saved many lives and much property. Based on the latest study by NFPA, “U.S. Experience with Sprinklers and Other Fire Extinguishing Equipment” (August 2005), its Abstract states:
“In fires with sprinklers present, the chances of dying in a fire are reduced by one-half to three-fourths and the average property loss is cut by one-half to two-thirds, compared to fires where sprinklers are not present. Sprinklers failed to operate in only 7% of structure fires large enough to activate them. System shut-offs and other human errors were responsible for nearly all the failures.”
The entire report is available for downloading for free athttp://www.nfpa.org/assets/files//PDFOSsprinklers.pdf.
The three legacy building codes (BOCA, UBC and SBC), the present editions of the IBC, as well as NFPA 101 (Life Safety Code) have recognized the benefits of sprinklering buildings since their inceptions. Even though some building occupancies under these codes are required to be sprinklered based on a given threshold (i.e., building area/floor or number of stories), there are benefits to sprinklering a building even if not required by the code.
This article explores a few of the major advantages to sprinklering a building when it is built under the International Building Code (IBC), which is the predominant building code used throughout the United States. When the plumbing engineer understands some of the advantages under the IBC for sprinklering a building, he/she will be able to be a real asset to the design team to not only provide valuable life safety/fire protection to the project, but also some major design alternatives and cost savings to the occupants and owners of the building.
Please note as you read this article that:
- All code section references in this article are to the 2003 edition of the International Building Code (unless otherwise noted) in order for you to be able to review the issues covered in this article in the correct edition of the code;
- Under the 2003 IBC, sprinklering the entire building would be required to be done in accordance with the 1999 edition of NFPA 13, Installation of Sprinkler Systems; and
- This partial list of sprinkler benefits is intended as an educational guide, and is not intended to be a replacement for the actual reading and understanding of the 2003 IBC requirements.
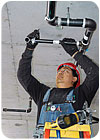
Contractor putting in fire sprinklers. Source: www.teimages.com.
Code Benefits Provided by Sprinkler Protection
Story and Height Increase (Section 504.2).For the great majority of building occupancies (except for High Hazard Occupancies and non-fire-rated Hospital Occupancy construction types), a sprinklered building can be increased an additional 20 feet in height and an additional story above the tabular value in Table 503. For example, a building of business occupancy (Group B) of non-combustible/non-fire-rated construction type (Type IIB) would only be permitted to be a maximum of four stories above grade plane and a maximum of 55 feet above grade plane if not sprinklered. When sprinklered, this building would then be permitted to be a maximum of five stories above grade plane and a maximum of 75 feet above grade plane.
Allowable Area Increase (Section 506.3). For the great majority of building occupancies (except for some High Hazard Occupancies), a sprinklered building can increase its base tabular area value in Table 503 by an additional 200% for a multistory building, or an additional 300% for a single-story building. For example, using our same building of business occupancy (Group B) of non-combustible/non-fire-rated construction type (Type IIB), the base tabular area for a non-sprinklered one-story building would be 23,000 sq. ft., 46,000 sq. ft. gross area for a two-story building and 69,000 sq. ft. gross area for a three- or four-story building.
When sprinklered, this building would then be permitted to be 69,000 sq. ft. for a one-story building, 92,000 sq. ft. gross area for a two-story building and 138,000 sq. ft. gross area for a three-, four- or five-story building. These numbers are excluding any area increases for the “frontage increase” under Section 506.2 that are potentially given to both sprinklered and non-sprinklered buildings. However, clearly the sprinkler increases for the area and height of a building are a substantial cost benefit to warrant consideration during design development.
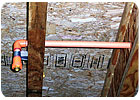
Close-up of rough-in sprinkler piping.
The maximum height permitted would be 60 feet if the residential buildings are sprinklered under NFPA 13R and 70 feet if sprinklered under NFPA 13. This special provision in the code has been a major boon to the housing market in major cities throughout the United States. It has brought people back into our cities not only to work, but also to live. This type of construction is only permitted when these buildings designed under Section 508.2 are sprinklered.
Atriums (Section 404.3).Large, multi-story, open from floor to floor buildings are very attractive and popular building types for assembly, business, institutional and hotel occupancies. Such types of construction would not be permitted under the codes without the proven and reliable use of sprinkler protection for such types of buildings. Buildings with atriums are only permitted when the building is sprinklered.
Unlimited Area Buildings (Section 507). The ability to design a one- or two-story sprinklered building of unlimited area for the most common occupancies, such as business, factory, retail or storage, is a tremendous cost benefit. Section 507 provisions also provide for the design of one-story unlimited area buildings of assembly and educational occupancies when sprinklered. Such unlimited area buildings also will usually require an open space of at least 60 feet around the building to the lot line of center of the street, plus some other minor variations of code requirements. But the overall criteria of an unlimited area building being permitted with sprinklers is well worth such small limitations that can easily be worked out by the design team.
Provides Increased Egress Capacity (Table 1005.1). For all occupancies except High Hazard and Hospital Occupancies, in sprinklered buildings, the means of egress capacity for the means of egress components can be increased 50% for the stairway width and 33% for all other egress components (i.e., corridors, doors, ramps). For example, for a 44" exit stair in a non-sprinklered building, such a stair can serve 146 persons; in a sprinklered building, such a stair can serve 220 persons. For a 44" corridor in a non-sprinklered building, such a corridor can serve 220 persons; in a sprinklered building, such a corridor can serve 293 persons.
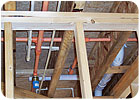
Section of sprinkler piping during construction.
Reduces or Eliminates Corridor Fire Rating (Table 1016.1). For most non-sprinklered building occupancies, when an exit access corridor serves greater than 30 occupants, the corridor is required to be one-hour fire rated. If the corridor is one-hour fire rated, then all door openings into the corridor are required to be listed 20-minute fire door assemblies (the listed door assembly includes the frame, door, hardware and door self-closer: Section 715.3.3). Any glazed openings are required to be labeled fire-resistance rated (Section 715.2). Fire dampers (Section 716.5.4) and smoke dampers (Section 716.5.4.1) will be required in these one-hour corridor walls, unless such duct penetrations can comply with the stringent exceptions of these sections for limited size and steel duct thicknesses.
Under the International Mechanical Code (IMC), the exit access corridor cannot serve as supply, return, relief or ventilation air ducts (see Section 601.2 for requirements and limited exceptions). However, in a sprinklered building, almost all occupancies are allowed non-fire-rated corridors, so no fire-rated door assemblies, no listed glazed openings and no fire and smoke dampers are needed.
Under the IMC, the use of the space between the corridor ceiling and the floor or roof structure above as a return air plenum is permitted (see Section 601.2, Exception #1 or IBC Section 1016.4, Exception #1). The cost and design flexibility benefit for sprinklers in the corridor design alone has been a major reason architects and building owners have supported the installation of sprinklers in many projects that were not required by the code to be sprinklered.
Reduces Exit Separation Distance (Section 1014.2.1, Exception #2). In a non-sprinklered building, when two exits are required from a floor of a building, the exits are required to be placed a distance apart equal to not less than one-half of the length of the maximum overall diagonal dimension of the floor served. However, when the building is sprinklered, the distance is reduced from one-half of the diagonal dimension to not less than one-third of the diagonal dimension. This sprinkler reduction benefit is used many times over to obtain vast design flexibility on numerous projects.
Class I Standpipe in Lieu of Class III Standpipe (Section 905.3.1, Exception #1). When a floor of a building is more than 30 feet above the lowest level of fire department vehicle access, the entire building is required to have a Class III Standpipe system. A Class III system has 1.5-inch hose stations to supply water for use by building occupants and 2.5-inch hose connections to supply a larger volume of water for use by fire departments and those trained in handling heavy fire streams.
However, when the building is sprinklered, only a Class I Standpipe system is required throughout the sprinklered building. The Class I system only has 2.5-inch hose connections to supply water for use by fire departments and those trained in handling heavy fire streams.
In addition, since IBC references under Section 905.2 that the standpipe system shall be installed in accordance with NFPA 14, in a sprinkler building, a combined standpipe/sprinkler system can use the standpipe water demand to satisfy the sprinkler system water demand.
In a case where the sprinkler water demand plus the hose allowance under NFPA 13 is greater than the standpipe flow demand under NFPA 14, the larger water flow demand value is only required to be met. In a sprinklered building, the water flow demands of both the standpipe and the sprinkler systems are not required to be cumulative.
In addition, under NFPA 14, many jurisdictions will permit the standpipe system in a sprinklered non-high-rise building to be designed as a manual wet standpipe system since the standard operational procedures of most fire departments is not to use the standpipe system until it has connected its own fire department pumper apparatus to the building’s fire department standpipe/sprinkler connection.
As such, only the sprinkler system’s water and pressure demands need to be provided by the building’s available water supply, and the standpipe system’s water demand and pressure demand can be provided by the fire department apparatus through the fire department connection.The use of a manual wet standpipe when a building is sprinklered was clarified by the NFPA 14 Committee starting in the 2003 edition of NFPA 14 in Section 5.4.1.1 and Annex Note A.5.4. Therefore, in most low-rise sprinklered buildings, a fire pump installation would not be required to serve the standpipe system’s flow or pressure demands. This is a huge cost benefit for a sprinklered building.
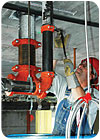
Installation by a sprinkler contractor during building construction. Source: www.teimages.com.
Elimination of the Fire Alarm System in Multi-Family Occupancies Served by Open-Ended Corridors (Section 907.2.9, Exception #3). In sprinklered apartment buildings designed with “open-ended corridors” (commonly called “open breezeways”) complying with IBC Section 1022.6, Exception #4’s open corridor design criteria, no fire alarm system is required. Since such building designs have their means of egress components essentially open to the exterior, this is a cost benefit that helps eliminate false alarms and the vandalizing of fire alarm boxes.
Reduction of the Clear Width of Accessible Means of Egress Enclosed Exit Stairways (Section 1007.3, Exception #3) and Elimination of Areas of Refuge (Section 1007.6.2, Exception #2). In buildings required to have accessible means of egress for persons with physical disabilities (which would be essentially any building with an elevator), enclosed exit stairways that are part of an accessible means of egress, must have a clear width of 48 inches minimum between handrails and must either incorporate an area of refuge within an enlarged floor-level landing or must be accessed from either an area of refuge or a horizontal exit.However, when the building is sprinklered, the stairway’s clear width can be reduced to 44" (Section 1009.1), and the area of refuge (or horizontal exit) is not needed.
Please note that in the 2006 IBC, Exception #2 to Section 1007.6.2 was deleted, but in the 2006/2007 IBC Code Cycle, the IBC Means of Egress Code Development Committee recommended for approval Code Proposal E25-06/07 (submitted by the U.S. General Services Administration) that again permitted the elimination of areas of refuge at exit stairways in sprinklered buildings.

A worker installs fire-suppression sprinkler system piping in the conference room of the student commons at Muscatine (IA) High School. Source: www.muscatine.k12.ia.us.
Summary
There are numerous other code benefits to sprinklering a building project, but this article only attempted to whet your appetite to learn more.I started this article with the Abstract from the latest study by NFPA, “U.S. Experience with Sprinklers and other Fire Extinguishing Equipment.” It would be fitting to end this article with the beginning paragraph of the “Executive Summary” from this same study:
“Automatic sprinklers are highly effective elements of total system designs for fire protection in buildings. When sprinklers are present, the chances of dying in a fire are reduced by one-half to three-fourths and the average property loss per fire is cut by one-half to two-thirds, compared to fires where sprinklers are not present. What’s more, this simple comparison understates the potential value of sprinklers because it lumps together all sprinklers, regardless of type, coverage, or operational status, and is limited to fires reported to fire departments. If unreported fires could be included and if complete, well maintained, and properly installed and designed systems could be isolated, sprinkler effectiveness would be seen as even more impressive.”