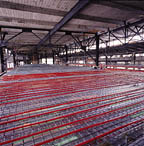
REHAU Inc. announced completion of a radiant floor heating and cooling system for a historic warehouse located on Pier One, the northernmost pier on San Francisco's Embarcadero. What makes the Pier One project unique is not the use of a radiant floor heating (RFH) system to heat the building, but its use to cool it. In fact, according to industry experts, this is the first documented application of a radiant floor heating and cooling system in North America. Through incentive funding provided by the Port of San Francisco, the pier's entire climate control system was redesigned for commercial and public use by the team of REHAU and San Francisco engineering firm Flack and Kurtz. The renovated pier opened in December 2000.
A Forgotten Treasure
The pier and its warehouse were originally constructed in the 1930s for use as a sugar terminal, where ships unloaded cargo for storage and distribution to a nearby railroad spur. Recently, however, the pier was being used as a car park, and despite its waterfront location, no renovations were planned due to proximity of the Embarcadero Freeway. After the freeway collapsed during the 1989 earthquake, the Port of San Francisco initiated plans to revitalize Pier One by converting it to office space.The Concrete Challenge
The Pier One warehouse presented a unique situation because it hadn't been designed for heating or cooling. A key challenge, then, was to overcome a lack of insulation in the structure, which has exterior walls of 4-inch solid concrete. Although concrete provides considerable thermal mass, meaning it heats up and cools down slowly, it does not provide an effective means of insulation. In fact, during the winter, outside temperatures gradually cool the walls, which then directly radiate cold into the building.To maintain the historic integrity of the warehouse, funding requirements developed by the California State Historic Preservation Office, in cooperation with the Port of San Francisco, specified that no insulation be installed on the exterior walls. They also wanted a system that would not obstruct the exposed beams and rafters of the building or the "clear story" at the roof peak. These features lend important personality to the interior space, and it was decided that they should not be obstructed with hvac ductwork. According to Flack and Kurtz Associate Allan Montpelier, "A radiant floor system minimally impacts the aesthetic quality of the office space while providing optimal comfort and energy efficiency by using the RFH system to both heat and cool the building."
REHAU was selected to provide problem-solving support for the project. The building contractor had never before installed a radiant floor system, so REHAU offered its technical experience, specifying a system configuration appropriate for the building's unique design and training the contractor in proper system installation.
The choice of a radiant floor heating and cooling system was made to maintain the architectural integrity of the structure. REHAU's RAUPEX" O2 Barrier cross-linked polyethylene (PEX-a) pipe was selected. In the Pier One warehouse, nearly 132,000 feet of 3/4-inch pipe were installed 10 inches on-center in approximately 250-foot circuit lengths. The circuits were placed on an existing concrete slab over a layer of insulating bubble foil, which helps direct the heat or cold up through the carpeted floor.
The pipe circuits connect to 68 of REHAU's PRO-BALANCE Manifolds with Gauges, which optimize flow rates and temperature mixing of the system's heat transfer fluid.
The two floors of the finished warehouse provide about 160,000 square feet of office space. Perimeter and interior zones are individually controlled to allow adjustments in areas with different heating requirements. A direct digital control system anticipates building use and activates heating or cooling a few hours in advance; this system saves energy by tempering the concrete thermal mass in accordance with anticipated heating/cooling demands.
Heating System Also Provides Cooling
Traditionally, radiant systems have been used for heating by circulating a heated fluid through pipes placed within floor structures.In designing the Pier One system, engineers realized that the system could also be used for cooling. When activated, a dedicated chiller cools the heat transfer fluid, lowering the temperature of the thermal mass, which in turn lowers the mean radiant temperature (MRT) of the building. For the Pier One project, the architects designed an environmentally friendly subsystem that safely cools the hot components of the chiller via a closed-loop circuit of RAUPEX pipe.
A life-cycle cost analysis (LCCA) by Flack and Kurtz anticipates energy savings of 15% over 10 years for the system compared with a standard hvac system. Although base building construction costs were higher for the radiant system, tenant improvement costs (the costs to fit out the building shell for tenants) were lower because the system does not require the extensive ductwork of an hvac system. After installation, the LCCA showed lower operating costs and a lower impact on usable building area.
The Pier One project points the way for similar renovations. With innovative design, it is possible to turn a historic warehouse into an energy efficient, environmentally friendly, and aesthetically pleasing office space. The interior is "clean" and open. The clear story windows, opened and closed by motorized operators, provide natural light and ventilation. Tenants include the Port of San Francisco, which will occupy about one-third of the building, moving from its current Ferry Building location. To encourage visitors, the Port is planning to turn one wall into a display that will describe the history of Pier One and the innovative building systems, including the radiant floor heating and cooling system.
For additional information on REHAU radiant floor heating and cooling systems as well as other system components, contact REHAU Incorporated, P.O. Box 1706, Leesburg, VA 20177. Phone: 1.800.247.9445. Fax: 1.800.627.3428.