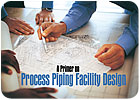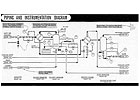
This article has been written to show the general procedures that are often followed for the design of a large chemical-processing facility. In modified form, this design process is suitable for a smaller project or a smaller firm. It is not possible to use this same method for a biological type of facility because of all the different codes in place. The methods, procedures and descriptions used must not be considered all-inclusive, but rather serve as a general guide.
Because of the very technical nature of the client's ideas and requirements, it is necessary to proceed in a very structured manner, allowing the client's wishes to be completely incorporated in the final design. The engineering staff and piping staff are responsible, in general, for the design of process or product piping. The plumbing department is intended to design the more mundane piping, such as water, sanitary drainage, storm water drainage, and other "building"
In the Beginning"
The project begins when a client has an idea-in this case, a new compound, method or process that requires building a new plant or expanding an existing plant. The client's idea may be a method of making a product or involve building a pilot plant to see if a proposed system will work.
It could start when the client's staff publishes a written advertisement called a "Request for Proposal"

Phases Two and Three
Once approval of the conception phase is completed, a study of the project shall be made. The scope of the project is formally defined. The engineers finalize the PFD and begin developing the preliminary Piping and Instrument Flow Diagram (P&ID, see Figure 1). This is the diagram where all the piping and all the various instrumentation and signals between pieces of equipment are shown. The valves, pressure and temperature points are noted. All other specific instruments, such as level controllers, flow controllers, flow, volume and temperature cut-outs, etc., are shown.By the end of the study phase, most of the information needed to begin the detailed design is available. The P&IDs are in a mostly finished state, and the engineers have made the necessary calculations regarding the various pumps. An evaluation of the compounds that will flow through the pipe shall be done in order to determine the proper piping material to guard against corrosion and for sanitary (clean) service. The engineers also serve as advisors where questions of capacity and layout are concerned. In addition, they should conduct a safety and operational review using the layout drawings. Such a review requires a detailed awareness of the applicable codes, standards and regulations.
At this point, the various specific piping and engineering departments can start to develop the drawings that will be used for construction. These groups are responsible for the specific design disciplines, such as architectural, civil, process, mechanical HVAC, vessels, mechanical equipment instruments, electrical and also plumbing. The group with the most involved work is the process piping group (PPG).

The Most Involved Work
The chemical engineering department furnishes the process people with the physical size and capacity of the various pieces of equipment and provides the space requirements for maintenance access. It is up to the piping group to route the piping from one piece of equipment to another using the P&IDs as a guide. When the client has specific equipment, all services shall be noted.The PPG also is responsible for the correct coordination for all the piping systems. Making sure the piping systems are installed in the correct place is one of its most important responsibilities. It is up to the piping people to have the exact dimensions of both size and length of the pipe and fittings. Then the pipe must be routed accordingly, in conjunction with all the remainder of piping, cable trays, etc., that also are routed in the same general space. The spacing between the different pipes may be dictated by some codes. Consideration of the weight and seismic load will be necessary to support the pipe and equipment. Pipe hangers and racks shall be designed.
Another duty of the piping department is the assignment of line numbers. This is necessary to track each piece of pipe in the plant to confirm that the correct parameters of design were followed.
A building's intended use and the degree of danger to the employees shall be considered. The fire department may decide to limit the danger to personnel only. Shorter exit travel, height limitations and other restrictive requirements may be imposed to improve employee safety. The requirements for emergency showers shall be considered based on the temperature of the dangerous liquid, the distance an employee has to travel to an emergency shower and a clear path to the shower. Also, the temperature of the drench shower water shall be considered.
Chemical drainage throughout the plant is very important and required from every area because of possible overflows of the various chemicals. Much of the piping and equipment in the plant must be cleaned. However, because a majority of the equipment is either too costly (or a maintenance nightmare) to dissemble, clean in place (CIP) and steam in place (SIP) systems are used for cleaning. The chemicals in the CIP process, along with the SIP condensate and removed dirt must be disposed of.
Each area of the plant should have floor drains for the inevitable spills in any plant. Washdown must be considered. Lastly, the water produced from the sprinklers in the event of a fire shall be contained for testing. All of the previous drainage must be either treated or removed in accordance with regulations, codes and the decision of local health officials. Arrangements must be made to hold these materials until they can be tested and a decision is made on how to treat them, and finally, if they meet the current standards, to release them into the environment.
Other Contributors
The contribution of the other departments, such as electrical, HVAC and plumbing, architectural, and civil within a large firm, must be recognized. Superimposed within the framework of the other departments, these parallel groups work in conjunction with all others. They design the mechanical ventilation in all areas, especially in clean rooms that must maintain the required level of cleanliness. With regard to the plumbing department, there are usually set differences between the plumbing and piping departments. The difference, narrow as it is between the departments in a consulting firm that has both disciplines, must be set up at the start.
The project manager might decide to take one particular portion of the work from one department and give it to the other depending on the expertise of individuals doing the work. The electrical department works with instrumentation in providing the power, cable trays and other important types of work. The architectural department works closely with chemical engineers and piping engineers to make sure all tanks, equipment and other areas required fit within the established envelope. And the civil department creates the size of basins necessary for containing hazardous effluent and other structural matters concerned with the plant itself.