
PM Engineer is proud to announce that one winner and an honorable mention have been chosen to receive PME Excellence in Design Awards for 2006.
Congratulations to KJWW Engineering Consultants of St. Louis, MO, for its Blair Hall at Eastern Illinois University (EIU) restoration project; and to HGA Architects and Engineers, Milwaukee, WI, for its Discovery World at Pier Wisconsin new-construction project (more on this below).
These designs were judged by our panel of editors and engineers based on the following criteria: innovation in design, customer satisfaction, ability to meet schedules, cost-efficient strategies and community improvement.
Nominated designs could be submitted by consulting, specifying or design engineering firms.
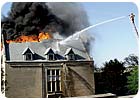
KJWW took on this restoration project, which lasted from May 2004 to April 2006, and made it a reality. EIU, the architect, engineers and construction team recreated the hall's original 1913 look with high-tech features for safety, comfort and state-of-the art education.

Major Challenges
Steve Rhoades, KJWW project manager, says the project posed several major challenges that required innovative solutions to restore Blair Hall's form and function: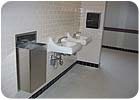
Historic wood floor construction throughout the building required coordination of plumbing-fixture-mounting methods. Special anchorage detailing was required to allow floor-mounted carriers for wall-hung urinals and lavatories. Floor-mounted water closets were used throughout the facility.
To minimize the potential for biological growth in the system, domestic hot water was generated and stored at 140° F. Water was distributed and circulated to allow direct use from fixtures.
"Because building space was very limited, system efficiency and cost were optimized as much as possible through the planning and design process,"

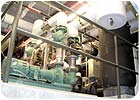
Depressed exterior area wells were installed to allow outside air intake and relief air for the building's air-handling unit. These area wells were drained to sump pumps because their elevation was below that of the site storm sewer.
The lower elevation also resulted in the room being lower than the connected campus steam tunnel. As a result, close coordination with the architect was required to minimize the possibility of any water from the tunnel flowing into the equipment room.
In addition, site storm and sanitary sewers were relocated to allow for the enlarged lower-level equipment room while maintaining access and use of the campus steam tunnel connected to the building.
System Efficiency. The existing, relatively inefficient MEP system was deemed not salvageable, although most of it was from a 1952 renovation of the building and needed to be replaced anyway. Replacing the antiquated equipment with a high-efficiency HVAC system saved the university on operational costs from the first day of installation.
The roof was replaced with a relatively inexpensive slate-look-alike material made from recycled materials. All existing wood windows were refurbished, and fire-damaged windows were replaced with new wood to replicate the original windows. More-efficient mechanical and electrical systems were installed so as not to detract from or infringe upon the historic structure. Wireless and wired access was inconspicuously distributed throughout the building.
Rhoades says that Blair Hall's lighting systems were designed to comply with the new State of Illinois requirements for energy efficiency. "Very detailed analysis and modeling were conducted to optimize energy consumption while providing adequate lighting levels at working surfaces under 10-ft. ceilings. Multi-level switching with daylighting controls and task-specific lighting levels were utilized to meet the user needs as well as the energy-efficiency requirements."
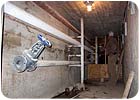
Customer Satisfaction
"We sought buy-in from the departments on suggested changes in the configuration of space and tried to keep everyone involved, connected and informed,"Finishing Under Budget and On Schedule
All the design considerations had to be developed in a highly compressed two-year time frame due to the sudden loss of the building's classroom and office space. The students, faculty and staff from six departments needed to return to the building as quickly as possible to resume ordinary functioning. The design team worked very effectively with the displaced departments to develop the reconstruction and addition plan and to keep the planning meetings on track.To ensure that the project goals were being met throughout the entire design and construction process, the design team met on a regular basis, whether in person or through the use of electronic and written communications. After each discussion, RATIO Architects, Inc. (the architectural firm) sent out meeting notes of what was discussed and decided, and identified future points of discussion. The design team finished under budget and on schedule-and in time for the summer session 2006 classes.
"The restoration of a 90-year-old building that has suffered fire and water damage has many known and unforeseen issues,"
How Does the Project Improve the Community?
Despite the fire's damage, the shell of the unique building was still intact, and ultimately the administration decided to rebuild from within. This delighted the university community, alumni and the residents of Charleston, IL, many of whom had attended elementary school in Blair Hall when it served as an educational training facility decades ago.
The university contracted with RATIO Architects and KJWW to create a design that would "ultimately represent the best of energy-efficient, technologically enhanced teaching and working facilities within the Eastern Illinois University quadrangle, while preserving and restoring the original 1913 aesthetics,"
Project Profile
Summary: Restoration of Blair Hall at Eastern Illinois University (Charleston, IL), which was seriously damaged by fire in April 2004.Project Cost and Duration: $6 million; restoration lasted from May 2004 through April 2006.
On Winning the Award: "KJWW Engineering is very honored to be selected by PM Engineer for this first-place award. Seeing the pride of the people at Eastern Illinois when the hall re-opened was a reward in itself, so this recognition increases those feelings. As a past honoree (2004) for our work on the Avante Center at Harper College, we appreciate PM Engineer's efforts to promote innovative design work. We will work hard to continue to earn their `Excellence in Design' distinction."
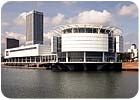
Honorable Mention: HGA Architects and Engineers
Located on the shore of Lake Michigan in downtown Milwaukee, the new Discovery World at Pier Wisconsin is a 120,000-sq.-ft. facility composed of two buildings (round and rectangular) joined by a glass connector.HGA Architects and Engineers, Milwaukee, WI, designed the entire HVAC system-including a heat pump loop that uses the lake water for heat rejection-as well as the plumbing system, including site dewatering. The fire-suppression systems were designed based on a performance specification. HGA also was responsible for the architectural and structural design.
The project cost $42 million. Design began in April 2004, ground breaking was in October 2004 and substantial completion was in June 2006.
Staci Jennings, P.E., LEED AP, associate, was project engineer. The senior engineer for the project was Kevin Pope, P.E., associate vice president.
"Winning a runner-up award from PME is a great honor for HGA,"

Innovative Systems
Project engineer Staci Jennings explains the basics of the HVAC system. "The facility is cooled using water from Lake Michigan and water-to-air heat pumps distributed throughout the building. Lake water is brought into the building and pumped through two plate-and-frame heat exchangers, which absorb heat from the heat pump loop. Water is then discharged back into the lake."Three Keys to Success
Customer Satisfaction.The owners of Discovery World had three specific goals for this project, according to Jennings. First, they did not want visitors to see any mechanical equipment outside of the building (public-gathering areas) or on the roof (visible from above), so all mechanical equipment needed to be located inside the building. Second, the owners wanted to take advantage of the fact that the building is partially over Lake Michigan and uses the lake water for cooling the building without a chiller. Third, they wanted an energy-efficient building.Staying on Schedule. In order to meet the schedule for this project, HGA issued several construction packages. The early construction packages consisted of site work, structure and underground plumbing. According to Jennings, this presented many challenges because the building structure was being built while HGA was still designing the building's interior and mechanical systems.
Staying Within Budget. "At the very beginning of the project, the facility owner hired a construction manager, with whom we worked closely to keep the design within budget. We also issued guaranteed maximum price bid documents part way through the design, from which the mechanical contractor was chosen. We then worked in a design-assist relationship with the mechanical contractor to improve the cost efficiency of the mechanical systems for the building."