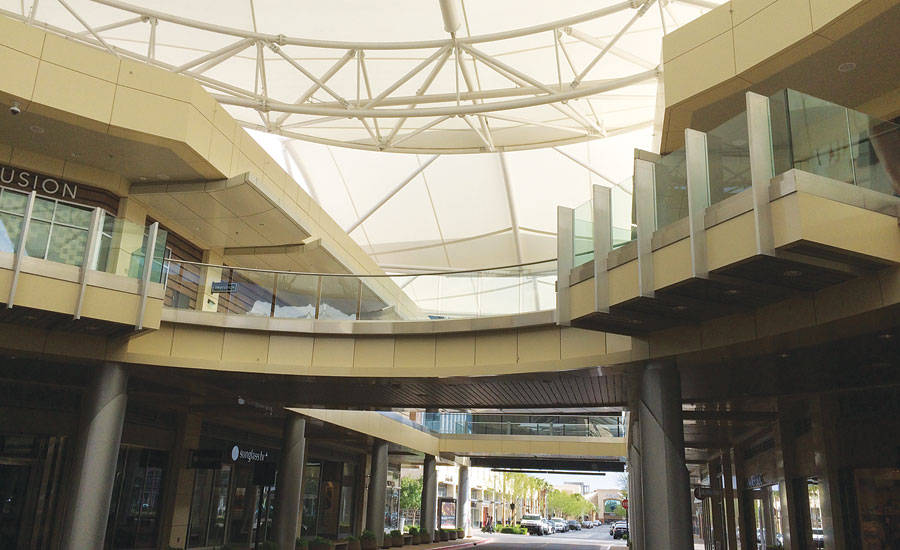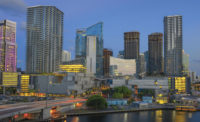When people think about new development in Las Vegas, they typically think of mega hotels, resorts and casinos. But Las Vegas continues to grow as a residential community offering premier amenities for locals.
This includes Downtown Summerlin, a mixed-use urban center that comprises 1.6 million square feet of retail, entertainment, commercial and residential space for this planned community just 15 miles from the Las Vegas strip. Project owner Howard Hughes Corp., devised a unique plan for Downtown Summerlin, featuring six distinct districts of retail space. To give each district its own personality (akin to the various worlds within a theme park), each includes individual features and is its own separate development project.
As the fire-protection partner for five of the six districts, Southland Industries benefitted from the opportunity to coordinate with several teams to gain big-picture perspective. However, the company also faced a unique challenge: Due to each district’s exclusive features, each came with its own set of fire codes and obstacles.
Indoor and outdoor codes
Throughout each district, mixed-use buildings were designed in groups, each with its own separate structure. From the standpoint of fire protection, this meant Southland needed to treat the outdoor mall as if it were an indoor mall. The project team focused on the intent of the code to develop innovative solutions that met the owner’s needs and ensured public safety, Southland explains.
For example, each individual structure had to meet requirements for fire-hose travel distance. All parts of each building must be protected and each required its own fire-hose valve on the outside. These exterior fire-hose valves had to be specially arranged to protect against freezing in cold weather. What’s more, they had to be easily visible for firefighters, but without detracting from visitors’ shopping, dining and entertainment experience within each district.
To ensure this difficult balance was met, Southland stayed in close coordination with the building owner and fire department.
Beyond the shopping and dining districts, Southland addressed the fire protection for a 14-story high-rise building in the mixed-use complex. The building required an automatic standpipe and therefore a diesel fire pump was needed to meet the standpipe’s pressure demand. The project site was a seismic site class D, which triggered the need for a secondary water storage tank.
The team used a vertical turbine fire pump and placed the fiberglass storage tank underneath the high-rise building. The presence of this fire pump provided the opportunity for a solution to meet the unique needs of the site’s showpiece structure.
Showpiece structure
At the center of the complex, Downtown Summerlin features a circular center where four buildings converge. White sails cover this open area, creating an artistic dome epicenter. Because this attraction is at the property’s intersection, the fire department considered it a likely location for heavy-fuel loads such as farmers’ markets, Christmas trees and outdoor car shows. This centerpiece would require out-of-the-box thinking to provide adequate fire protection and public life safety.
As such, Southland implemented a deluge system that could only be manually activated. The deluge system was supplied from the high-rise building fire pump and water-storage tank. The elimination of automated implementation removed the risk of an accidental discharge but provided a means of fire suppression in a location without heat collection. An accidental discharge would result in significant damage of property events, customers and merchandise.
The fire department’s prediction proved to be true — this space has been used for weekly farmers’ markets, sidewalk sales, community events and for holiday displays.
The careful planning and close coordination paid off for the owner. Southland’s fire protection engineers and designers developed several unique and innovative solutions that resulted in a code-compliant fire-protection system that was installed on time and seamlessly integrated with the infrastructure. The team not only ensured safety of the buildings and patrons, but also met the project’s requirements to not detract from the center’s aesthetics.
This article was originally titled “Complex fire protection needs in Sin City” in the June 2017 print edition of PM Engineer.


