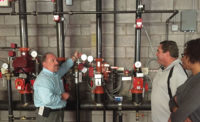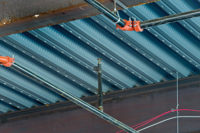One of the challenges of the fire protection industry is creating design solutions for the latest architectural and construction trends.
Throughout the years, the National Fire Protection Association sprinkler committees have addressed issues from protecting skylights and coffered ceilings to designing around high-volume, low-speed fans and exposed ductwork.
The latest design challenge to face the committee has been addressing sprinkler protection for cloud ceilings.
Cloud ceilings have become increasingly popular in recent years because of their functionality and aesthetic appeal. Cloud ceilings are panels that sit beneath the structural ceiling of a room or space. Some architects and building owners install cloud ceilings in their facilities for the acoustical value, while others simply use them to hide mechanical equipment or even highlight a space.
While these ceiling systems are attractive to the eye, they have served as a source of frustration to many sprinkler designers and contractors who feel the installation standards provide limited options for them and their clients.
Before the 2016 edition of NFPA 13, Standard for the Installation of Sprinkler Systems, hit the markets, sprinkler designers found themselves asking the following questions:
- Are cloud ceilings addressed in NFPA 13?
- Are cloud ceilings defined anywhere?
- Can cloud ceilings be any shape or size?
- Is there a spacing requirement between the cloud ceilings?
- Are sprinklers required to be located above and below the cloud ceiling?
These are some of the most common cloud ceiling questions the Fire Protection Systems Division at NFPA answers through the group’s Advisory Service program, which allows members to ask technical questions to engineers and code experts. Of course, the most common and frustrating answer to this question is “it depends.” Depending on the configuration of the ceiling, the gap width between clouds or a cloud and the wall, and the distance from the structural ceiling and the cloud ceiling, the answer may vary.
Historically, there have been several sections of NFPA 13 that were required to be used to address cloud ceiling protection. These requirements were not specific to cloud ceilings, but rather required the designer to apply the spacing, location and obstruction rules of the standard as the means for laying out the system.
Space it out
To ensure sprinklers will operate once the gas layer develops at the ceiling, NFPA 13 requires sprinklers to be located within 12 in. of the ceiling. In addition, NFPA 13 requires sprinklers to be carefully positioned in a way where objects within 18 in. vertically of the sprinkler do not prevent the spray pattern from developing and that obstructions more than 18 in. below the sprinkler are not large enough to prevent water from reaching the floor space. Lastly, there are criteria in NFPA 13 for installing sprinklers under fixed obstructions more than 48 in. wide.
However, since these requirements are not specific to cloud ceilings, applying these sections to them seems as amorphous as clouds themselves. The end result was that sprinklers were typically required both above and below the cloud ceiling, which befuddled many designers, and frustrated almost every owner and architect who felt they were wasting capital on redundant sprinklers. That was until the 2016 edition of NFPA 13 was published.
With a growing number of clouds being installed in ceilings around the world, it was clear this topic needed to be addressed. Although proposals were submitted to the NFPA 13 Technical Committee in the 2010 and 2013 edition revision cycles to allow sprinklers to be installed only below cloud ceilings when the gaps between the clouds were small (8 in. or less), the proposals were rejected based on a lack of validation of the computational fluid dynamics model used.
In order to provide support and guidance in NFPA 13 for cloud ceilings, the Fire Protection Research Foundation funded a two-phase project to analyze how cloud ceilings impact sprinkler actuation thresholds with the intent to determine sprinkler installation requirements for large contiguous clouds. From this research, requirements were created to address cloud ceilings.
In the 2016 edition of NFPA 13, a definition is provided for cloud ceilings as well as installation requirements specifically for cloud ceilings. Cloud ceilings are now defined as any ceiling system installed in the same plane with horizontal openings to the structure above on all sides. A new cloud ceiling section, 8.15.24, is provided and lists the specific installation requirements for cloud ceiling applications. The fundamental concept in this section is for every vertical foot between the floor and the cloud ceiling panel, there is allowed to be 1 in. of separation between cloud ceilings without having to install sprinklers above the cloud (in the structural ceiling). In other words, if you have a distance of 9 ft. between the floor and the bottom of the cloud ceiling, and the distance between cloud ceilings (or the cloud and the wall) is 9 in. or less, sprinklers can be omitted above the cloud.
To the max
The other specific installation criteria for applying this rule include a maximum floor-to-cloud height of 20 ft. and the use of “smooth, flat cloud ceiling construction.” At this point, the standard does not address sloped cloud ceilings or vertically staggered cloud ceiling panels, however those concepts are under consideration for future study.
If your jurisdiction has not adopted the 2016 edition of NFPA 13, don’t panic. The new language could be used as an equivalency under section 1.5 in older editions of the standard and submitted to the Authority Housing Jurisdiction for approval. The language in the most recent published edition reflects the NFPA 13 Technical Committee’s latest intent on the subject and will be extremely helpful to the user of the document. Furthermore, the 2016 edition of the NFPA Automatic Sprinkler System Handbook contains a step-by-step lesson with illustrations on how this concept can be applied.
While the new definition of cloud ceilings and associated requirements provides answers to many of the questions sprinkler designers have asked, the latest edition is only the first step to address cloud ceilings in NFPA 13. The Research Foundation only examined large-area, noncombustible clouds with additional limitations including level ceilings and equal cloud heights.
The Research Foundation report recommends future research to include the analysis of sloped ceilings or sloped clouds; examining adjacent clouds with differing heights since this will have an effect on the ceiling jet and should have an impact on sprinkler activation; and studying complex (i.e. non-uniform) cloud shapes.
The forecast for cloud ceilings is improving and will continue to advance with more research. For now, the NFPA 13 sprinkler committees – with the help of the Fire Protection Research Foundation — have taken a major step forward on this tricky technical topic, which should be welcomed by the fire protection community and the design and construction community alike.





