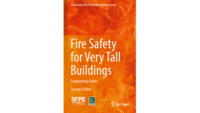Recent architectural trends include the design and construction of increasingly tall buildings with structural components comprised of laminated wood.
These components are referred to by names including: cross-laminated timber, laminated-strand lumber or glued laminated timber (glulam). These buildings are cited for their advantages in sustainability resulting from the use of wood as a renewable construction material. Claims have been made that they are actually designed to be safer than buildings fabricated using structural steel due to the formation of an insulating char layer that forms on the perimeter of a laminated wood beam when exposed to a fire.
The Fire Protection Research Foundation initiated a Phase 1 project with Arup to gain an understanding of the performance of these buildings under credible fire scenarios to ensure the safety of the occupants to emissions and thermal hazards, as well as the property protection of the building and nearby structures. According to research by National Fire Protection Association, the objectives of this first-phase project were to gather relevant information and analyze the knowledge gaps. In addition, a framework prioritization of research needs was produced.
The literature review portion of this project included consideration of relevant research studies, both completed and ongoing, fire incidents in timber structures, existing design guidance and case studies of high-rise timber-framed buildings.
Literature was collected from international resources with research from Australia,Canada, New Zealand, Sweden, Switzerland, the United Kingdom and the United States. Relevant work on both light timber and heavy timber was considered. Light timber construction is characterized by timber walls and floors constructed from timber stud and joist members. Heavy timber construction is characterized by beams and columns with timber section sizes greater than 6 in. by 6 in.
Several large ongoing research programs were identified, including work at the University of Canterbury on heavy timber, ETH Zurich in Switzerland on light and heavy timber, and Carleton University in Ontario, Canada on both light and heavy timber. In addition, two ongoing research initiatives focusing on tall timber buildings were identified: the Structural Timber Innovation Co. research consortium and NEWBuildS (Network for Engineered Wood-based Building Systems).
STIC is aimed at developing new technologies related to the use of structural timber. Comprised of industrial and commercial partners, STIC is supported by research at multiple universities and organizations across Australia and New Zealand. NEWBuildS is a multi-disciplinary research effort with the goal of advancing scientific knowledge and construction technology to enable mid- and high-rise timber construction supported by the Natural Sciences and Engineering Research Council of Canada.
In addition to a compilation of research sources on the topic, fire incidents in timber structures were examined. The fire incidents included timber-framed structures in the United Kingdom, Canada, the United States and Japan. An example of a noteworthy fire involved the destruction of a block of five-story light-timber-frame apartments in Croydon, London. Several of the more significant fires occurred in buildings under construction where the fires rapidly spread because fire protection such as gypsum board and automatic sprinklers had not yet been installed. This includes a 2010 fire that destroyed a six-story light-timber building under construction in Richmond, British Columbia Canada.
Several case studies of high-rise timber-framed buildings also were identified including the 10-story Forté Building, an apartment building constructed of prefabricated CLT panels and concrete floor slabs in Melbourne, Australia. Other examples included the Life Cycle Tower One, an eight-story commercial office building of timber-hybrid construction with internal and perimeter glulam columns combined with a concrete core and hybrid timber-concrete floor slabs in Dornbirn, Austria, and Stadthaus, a nine-story apartment complex that consists of a reinforced-concrete ground level and eight stories constructed of CLT panels above in London. There were additional examples found of feasible designs for structures more than 30 stories.
After the resources were analyzed, a gap analysis was produced. Many knowledge gaps were identified related to tall timber construction. The knowledge gaps focused on fire safety issues, however there were other gaps related to tall timber buildings including research on environmental issues, economics and public perception. Based on the analysis and discussions with timber experts, the authors selected three knowledge gaps as having the highest priority:
- Contribution of exposed timber to room fires;
- Performance of connections between timber components and timber composite assemblies exposed to fire; and
- Penetrations for services through structural elements.
The full project report is available on the foundation’s website at www.nfpa.org. The foundation currently is working on developing a Phase 2 project based on the knowledge gaps identified in this Phase 1 project.
Author bio: Amanda Kimball is a research project manager at the Fire Protection Research Foundation, an affiliate of the National Fire Protection Association. She holds a bachelor’s degree in civil engineering and a master’s degree in fire protection engineering from Worcester Polytechnic Institute. Before joining the foundation as a project manager in 2011, she worked as a fire protection engineer for Arup for seven years.




