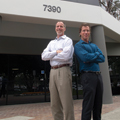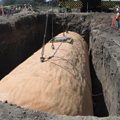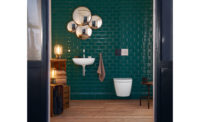How low can you go? Southland Industries, a design-build mechanical firm based in Garden Grove, Calif., has participated as a designer-builder on many complex LEED-oriented projects, but few compare to the job it worked on at a Los Angeles community college.

Southland Industries, a design-build mechanical firm based in Garden Grove, Calif., has participated as a designer-builder on many complex LEED-oriented projects, but few compare to the job it worked on at a Los Angeles community college.
Southland collaborated with the Los Angeles Community College District, architect GKK Works and electrical contractor Cupertino Electric to design and build a Near-Net Zero facility at Pierce College, located in Woodlands Hills, Calif. The Los Angeles CCD has nine colleges throughout Los Angeles - making it one of the largest community college districts in the nation. The district received a bond from the state of California several years ago and decided to retrofit all nine campuses with a focus on sustainability and green-building technologies.
The project originally included only the maintenance and operations facility. However, Southland devised a more energy-efficient solution using a central plant. The system is designed to provide 100% of the summer cooling and winter heating loads through the use of solar energy or utilizing the boilers when solar energy is not available.
While solar thermal has been used at other colleges, this system uniquely implements a single source of cooling for the building. Therefore, the solution addresses the ability to even the heating and cooling loads. The result is the state’s first Division of the State Architect-permitted Near-Net Zero facility using the design-build method.
The design-build method spurs innovation and collaboration among the design team to identify previously unrecognized synergies and solutions. This cooperative effort leads to an efficient construction project that saves the owner time and money.
“We used a particularly innovative approach for this project,” Southland Project Engineer Shane Stanfield says. “An actual renewable energy source was integrated into Pierce College’s HVAC system.”
The Near-Net Zero central plant at Pierce College is designed to service the maintenance and operations facility as well as a planned horticulture building. The 40,000-sq.-ft. maintenance and operations facility houses the electrical, plumbing and carpentry shops, a gardening area, offices and an administrative area.

Eye to the sky
The renewable energy component of the central plant is the solar thermal system that features 4,800 individual Sunda Siedo evacuated tube collectors (300 tube modules) installed on the maintenance and operations facility roof. The solar thermal system provides heating and cooling for the maintenance and operations facility and the planned horticultural building.
Solar absorption chillers are one of the most effective and efficient ways to heat and cool buildings using the power of the sun. Absorption chillers are powered by hot water, which is supplied through the evacuated tube collectors.
As water is heated in the solar thermal system, it’s brought back to a 42,000-gal. underground carbon-steel–insulated storage tank measuring 50 ft. long and 12 ft. in diameter. Hot water is drawn out of the storage tank and feeds the absorption chillers creating chilled water. The system uses two Lochinvar Power Fin 2,000 MBH boilers as backup for the solar thermal system when hot water is not being generated.
Two Thermax LT 6, 60-ton lithium bromide chillers generate chilled water for both buildings. The system generates water in excess of 230í F and can provide the cooling loads when utilizing the storage tank during the warmer seasons. The plant also can provide winter heating loads via solar energy or through the boilers when solar energy is not available.
“We sized the tank with building occupancy in mind; when the buildings are not occupied during the weekend, we can build up thermal storage in the tank and use it to meet the cooling and heating demand during the next week,” says Southland’s Don Harrisberger, P.E., the mechanical engineer of record on the project. “The boilers are utilized as a backup to the solar thermal system if there is a cloudy or rainy day.”

However, finding an appropriate storage tank was a bit of an undertaking. “Few tanks are suited for underground insulated, pressurized solar-thermal hot water HVAC storage applications.” Stanfield says.
The cooling towers act as a heat dump system in case an excess of hot water is generated from the solar setup. Several ideas for charging the tank were considered during the design phase.
“The most effective option is to charge the tank during the weekend. The combined system of solar panels and the storage tank enable the plant to meet fluctuating heating and cooling demands. If there is too much of a load, we have that load-shedding capability,” Harrisberger states. “There is a heat exchanger linking the solar thermal system to the condenser water system in which the cooling tower cools down the solar in the event of over-heating and excess capacity.”
Variable air volume boxes with terminal re-heat feed the shops and offices in the maintenance and operations facility. “The shops have roll-up doors so every time the doors open a switch shuts off the VAV box that feeds the zone so energy is preserved,” Harrisberger says.
Thermal diffusers in each office control the temperature independently off the static pressure inside the duct to satisfy the individuals in each room. This mechanism also contributes to the LEED point EQ 6.2 Controllability of Systems: Thermal Comfort.
Other sustainable initiatives include 189 Kw of photovoltaic panels suspended above the parking areas in the maintenance and operations facility. Conventional lighting systems in both facilities were converted to LED lighting.

Changing on the fly
The original plans for the improvements at Pierce did not call for an upgrade to Near-Net Zero status. “This was a fast-tracked project,” Stanfield states. “It was originally designed to use a different system. We went to the Near-Net Zero upgrades just prior to the Division of the State Architect submission. We only had a couple months to turn it around to Near-Net Zero design and get it back for DSA approval. It was quite a challenge to do something this innovative in such a short amount of time.”
Harrisberger notes the LEED advanced commissioning process was another unique challenge for this complex project, comprised of a system that uses renewable energy and a solar thermal central plant.
“There are standard commissioning procedures and tests with a chilled water plant or a typical central plant system, but this was a completely different hybrid central plant,” he says. “As a design-build firm with engineers and field personnel under the same roof, Southland’s approach was instrumental in completing the project and for commissioning. Getting the commissioning agent involved early was essential. They were part of the design process and understood the level of complexity on the project.”
The HVAC system relies on the sun to operate different complex mechanical components, thus interaction between project principles was critical. “Controllability, the sequence of operations and how all systems work together with the sun was a major undertaking,” Stanfield says. “This project had a high level of complexity and a tight schedule. We could not have done it without good communication. Everybody was on the same page, working toward the same goal. That was a big reason why it was a success.”

Where the future is headed
Collaborating with owners and architects to understand the required return-on-investment timeline enables contractors to identify cost-effective strategies and to win support for innovative solutions, Stanfield explains.
“Few owners are interested in spending for the sake of spending, but if there are logical, well-planned opportunities to reduce cost of ownership, owners are more likely to realize the value,” he says.
With the rising cost of energy, the use of energy-efficient systems is increasing. Popular trends for renewable energy include solar thermal, photovoltaic and natural ventilation.
“Reducing energy consumption by utilizing green technologies is the future,” Harrisberger says.
Stanfield adds: “Engineers cannot forget that when designing a ‘green’ HVAC system, energy efficiency must come first. There is a significant amount of energy that can be saved by implementing an efficient design and ensuring the design operates as intended.”
Stanfield stresses designing for energy efficiency is not the sole responsibility of one contractor, subcontractor or consultant. Rather, to ensure maximum energy-saving benefits, it should be the combined effort of a collaborative design team that includes architects, mechanical and electrical engineers, consultants and owners. He adds collaboration throughout the design process helps eliminate unnecessary change orders and delays, and the mechanical engineer can right-size the system with a broad understanding of the energy performance and occupancy goals.
“We’re very excited and passionate about this type of work,” he says. “I think this is going to be the future of HVAC design. It’s a unique learning curve. Hopefully we’ll see more of it as time goes on.”
Future demand and innovation in green HVAC will continue to be one of the most important aspects for new building and renovation.
“The innovative solutions generated by collaborative design teams also will influence energy consumption standards for future construction,” Stanfield explains. “This raises the bar for the next generation of buildings as the prospect of net-zero buildings becomes more prevalent. Software innovations for direct digital controls could unlock even more flexibility and scalability that could potential change the way energy is consumed. By virtually any criteria, the future of the HVAC industry is a green one.”


