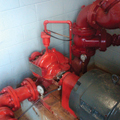Being thoroughly prepared can help you with high-rise life safety retrofits.

One might ask, “How old is this building?” A seemingly irrelevant question is at the front of continuing debate as our major cities age and buildings are expected to meet minimum safety requirements.
Existing high-rise commercial and residential buildings continue to be “grandfathered out” of evolving life safety compliance codes. Therefore, unless they have undergone a major renovation, such facilities do not typically have full fire sprinkler and fire alarm systems.
The why
In the wake of each high-rise fire incident dating back to the Great Fires of London in 1135, 1212, 1632 and 1666, and the Great Chicago Fire of 1871, the debate is raised about minimum levels of life safety for high-rise buildings. As people work, play, eat and sleep in high-rises, the need doesn’t just apply to residential occupancies, but to commercial facilities as well. Arguments have been made in support of fire sprinklers since they help suppress and control fires in high-rises, resulting in safer egress and survivability. Fire sprinkler retrofit cost is a factor, but the Fire Sprinkler Incentive Act encourages fire sprinkler system installation in commercial buildings by allowing a reduced depreciation schedule of as little as 15 years. Let’s hope this one, at a minimum, passes into law.
According to statistics from the National Fire Protection Association, no more than two people have ever been killed as a result of a fire, excluding explosions, in a completely sprinklered building when the system was operating properly.
The how
Consider the “how” beyond the “why” and start a plan for retrofitting the building with sprinklers. Not all buildings were built from the beginning with sprinklers. The Willis Tower (formerly known as the Sears Tower) in Chicago is fully sprinklered with a system that cost $4 million when it was installed in 1973. Even though regulations didn’t require a fire sprinkler system, the building has been equipped with one from the beginning. About 40,000 sprinkler heads are in the building. As an aside, there are about 16,000 commercial and 6,000 residential buildings higher than 80 ft. in Chicago.<
Existing conditions and occupants
Assuming that the high-rise building in question is an existing construction, a site survey is in order to verify water flow available to the site and existing conditions. Communicate goals with the building owner, property manager, local fire authority, local water authority and alarm monitoring services prior to the site survey and hydrant flow tests. A pre-survey meeting with stakeholders is recommended.
If the building is to remain occupied during a retrofit, a phasing schedule and labor budget should be defined. Are the tenants able to shift to alternate floors or to temporary offsite facilities?
Existing partial sprinkler system
A common approach to high-rise construction has been to provide a sprinklered parking garage on the lower floors with non-sprinklered residential and commercial spaces above. This means there may already be a fire pump and wet standpipe system in the facility. Such a system might be converted to a combination wet standpipe and sprinkler riser; or at least reserve space for such equipment.
Are there rooms that can be renovated or cleared to accommodate sprinkler equipment, a fire pump and system drains? These spaces do not necessarily have to be near grade. For taller (larger) facilities, more than one sprinkler system and fire pump might be required due to limits on sprinkler system size (NFPA 13) and pressure losses due to elevation. Minimum standpipe pressure required at the highest fire hose connection also will drive fire pump size and location.
Sprinkler system monitoring
A fire alarm system should, at a minimum, monitor the sprinkler system for flow in the event of a sprinkler head opening or a sprinkler pipe break. Further, the fire alarm should monitor the fire pump for power and function status, reporting to a remote or continuously manned location. Local codes will have specific requirements on this, based on occupancy type.
Ceiling surfaces/molding
Several soffit and faux-beam options are available for mounting and routing sprinkler pipe and sprinkler heads while providing architectural details (examples are at www.soffisteel.com). Such systems conceal retrofit sprinkler pipes on the surface of a ceiling or wall/ceiling intersection and accommodate pendent and sidewall sprinklers. These systems also can help when ceiling heights are tight or routing pipe above a ceiling is cost-prohibitive. Plaster finishes, concrete slabs and layered masonry can make sprinkler system retrofits difficult unless pipes are surface-mounted and concealed with soffit/routing boxes.
Sharing a fire pump
As regular maintenance and space for fire pumps can be expensive with multiple buildings, consider a shared fire pump supplying multiple adjacent buildings. Fire codes generally do not require design for simultaneous fire events as buildings are separated by fire walls/breaks at a minimum so one fire pump can pressurize multiple buildings.
Utilizing a pool area
Does the building have a swimming pool? Some municipalities allow a swimming pool to be used as a fire protection water storage tank. This is especially useful if the pool is at or near the top of the building since a much smaller fire pump would be required to pressurize the sprinkler system. Recall that the higher the water source is, the lower the pressure loss in overcoming elevation.
A thorough site survey of existing conditions by an experienced fire protection engineer can make a significant difference in the success of a life safety compliance upgrade. For life safety system questions, consult a professional engineer in fire protection engineering registered in the same state as the high-rise regarding execution of a site and building survey.
Additional recommendations can be obtained through Society of Fire Protection Engineers, National Fire Sprinkler Association and American Fire Sprinkler Association.
