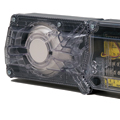
Duct-type smoke detectors must install at
a minimum length from the air handler and before any takeoffs. Photo courtesy
of Honeywell Fire Systems, Americas.
Over the course of 21 years, I have been part of firms ranging from five to 3,500 employees.
Communication and coordination practices have to evolve with the changing size of the engineering firm or design team. However, regardless of the number of minds involved, the basics remain the same.
Coordination between disciplines during the design phase of a building is paramount to a better deliverable. At each phase of design, coordination meetings between all disciplines should be included in the project schedule. During such meetings, each discipline should have a chance to identify where its equipment and major systems exist, as well as what features might affect other disciplines. Some examples of coordination topics include fire resistance-rated shafts, smoke barriers and fire barriers. Highlight these items on the life safety drawings and discuss with your team. Identify all shafts, voids and “utility” rooms for use, as well as all utilities that are contained within, originate in or pass through such areas.
I have surveyed facilities where an empty shaft remained after construction with no access or penetrations on any floor, a two-hour fire resistance-rated enclosure and absolutely nothing within it. Regular coordination meetings can avoid such wastes of construction dollars, design time and space.
Attention to Detail
So where are stair-pressurization or smoke-management systems required? The architect, mechanical engineer and fire protection engineer should identify what types of penetration seal assemblies should exist and where. What other envelopes or barriers need to exist? Where do security layers exist? Have you implemented delayed-release door locks? Discuss those delineations with your team and highlight them on the life safety drawings.Where are the air handlers located, how much airflow do they see, and where will duct-type smoke detectors be required in relation to each air handler? Show fire, fire and smoke, and smoke dampers on mechanical, electrical and fire alarm drawings. Notes on the drawings may include the following:
-
1. The mechanical contractor shall install the
duct-type smoke detectors (i.e. cut a hole in the duct and install the detector
in accordance with the detector manufacturer’s listing and instructions).
2. The fire alarm contractor shall install and connect signal wiring between the detector and the fire alarm panel.
Duct-Type Smoke Detectors
Too often, a system design drawing says, “Installed by others,” and “Provided by others.” This may be an expensive, overlooked line item - such as a duct smoke detector - installed in several locations. As most duct-type smoke detectors are proprietary with respect to the installed fire alarm system, the fire alarm contractor should provide such devices.Further, the fire alarm contractor needs to verify the duct-type smoke detector and its sampling tube is sized according to the duct cross-section at each discrete installation location. The fire alarm contractor shall locate where the duct detectors physically go in the duct, and the mechanical contractor shall cut the duct for the detector tube penetrations.
In an ideal situation, duct-type smoke detectors are all addressable. Upon smoke detection in any of the ducts within the air-handling system, the fire alarm panel sends a shutdown signal to a control module at the air handler. Duct-type smoke detectors must install at a minimum length from the air handler and before any takeoffs. For example, install a duct detector at a distance equal to six times the larger cross-sectional dimension of the duct from the air handler.
Duct-type smoke detectors may sometimes register a false detection due to a puff of steam or dust in the air duct. When a smoke detector has air pass through it containing steam, dust or other particles that obscure the light source within the detector, the detector registers this to the fire alarm panel. Depending on how the fire alarm panel is programmed to handle this detection, an immediate alarm condition may occur, the detector may be registered as dirty under a supervisory condition at the panel or the panel may start a delay countdown and then check the detector status again.
Many times the obscuration clears during the delay, as it is only a temporary change in the air quality and not due to smoke from fire. This is common with the presence of steam humidification systems or in HVAC systems where there may be an instantaneous puff of fog in the duct due to conditioning systems cycling. False detections minimize if the duct detector is programmed with the fire alarm panel to have a delay and recheck of the detector status.
You cannot foresee all functional system issues. Coordination of building systems design will not prevent all problems, but it will minimize the level of last-minute changes during construction.
