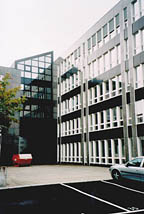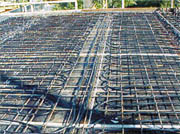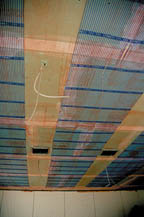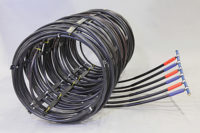
Issue: 6/01
While we worry about the almighty dollar and the reduction of our atmosphere into a smog of ozone-depleting global- warming gases, we are ignoring the lessons of the past. Radiant heating and cooling has been around for thousands of years. The Romans used hypocausts in heavy masonry buildings to keep them warm during the winters in northern Europe, and the Turks used stream water run through channels in walls and floors to cool their palaces during the warm summers. A common thread was the use of building mass to act as a thermal storage medium, while using radiant energy for thermal comfort.
Radiant cooling and the use of the building's thermal mass to provide off-peak cooling opportunities have been used with increasing regularity in Europe, mainly due to the much higher energy costs over there. Swiss "Batiso" buildings (Batiso = batiment isotherm, a French term for "constant temperature building") have become more common and the technology better understood over the last ten to fifteen years. Essentially, an exposed concrete slab is used as a radiant cooling device, and hydronic piping is cast into the slab to maintain its temperature. During the day, the slab absorbs the heat gains from the occupied space in the building, and then the slab is "recharged" at night using a fluid cooler (a type of cooling tower). Refrigerant-based water chillers are not usually required to maintain the building at a constant indoor climate during a peak summer design day. The building air system then only needs to supply 100% outdoor air at a rate to satisfy the occupant ventilation requirements. Essentially, the primary indoor temperature control is done with radiation, rather than with an air system.

What Is Radiant Cooling?
The best way to experience radiant cooling is to find a large concrete parking garage on a hot summer day. The air temperature could be between 27-30 C (81-86°F), but as you walk into the parking garage you feel cooler. You have removed yourself from the radiant heat source of the sun and found yourself in an area surrounded by large areas of cool concrete. You are now a warm body surrounded by large, cool surfaces, and the concrete is acting as a radiant cooler. Note that the air temperature has not changed significantly. The concrete had been cooled off during the night, and it retains its temperature for hours during the day, just as it retains the heat of the day for some time after sunset.To use this natural thermal storage feature in an occupied building, some mechanical engineering is necessary. In addition, a holistic approach to the building design is required to integrate the design of the building envelope with the design of the thermo-active slab. The mechanical engineer must have a detailed knowledge of building envelope and glazing systems, as well as an ability to coordinate the design of hydronic piping into the structural slab of the building. The key to making use of a radiant cooling system is the building envelope. The perimeter solar gains and thermal transmission loads must be reduced to as low as possible to allow the radiant cooling system to operate properly.
Radiant cooling capacity is limited by the cooling surface temperature being just above the dewpoint of the ambient air in the space to be cooled. This means that the minimum effective temperature of the radiant cooling surface in most building applications is around 16 C (61°F) to avoid the forming of condensation. The total cooling capacity of a radiant surface at that temperature is around 80 watts/sq-m (25 btu/hr/sq-ft). The corollary of that is that the building interior heat gains should be kept below 80 watts/sq-m (25 btu/hr/sq-ft) for the radiant cooling system to be effective. That's where the high performance building envelope comes into play.
Let's take a typical office building, with a lighting load of 12-15 watts/sq-m (4-5 btu/hr/sq-ft), a population load of 8 watts/sq-m (3 btu/hr/sq-ft), and an equipment load of about 25 watts/sq-m (8 btu/hr/sq-ft). This leaves an allowable additional load of 25-30 watts/sq-m (8-10 btu/hr/sq-ft) that could still be handled within the capacity limits of a radiant slab. By reducing the transient peak loads at the perimeter of the building to fall below the 25 watts/sq-m (8 btu/hr/sq-ft) limit, the entire interior of the office building effectively becomes one thermal zone for temperature control. The slab is self-compensating, meaning that if there is nothing in the space warmer than the slab, no heat transfer takes place, but if there are warm objects in the space, they transfer heat to the slab at the speed of light-infrared energy. So, is there a need for room-by-room or zone-by-zone temperature controls? The answer is: not likely. Remember the cool parking garage? The air temperature wasn't as critical for you to feel "cooler."
Let's look at a meeting room in a radiant slab scenario. It's empty all morning, then is occupied by ten people for a couple of hours. The air temperature will rise a few degrees, but the cool slab will maintain the comfort conditions for the duration, since it will remain cool for hours with very little temperature gain.
As stated in a number of occupant comfort studies, the human comfort factors are generally made up of 50% radiation, 30% convection, and 20% evaporation. In North America, mechanical engineers are very concerned with air temperature control and the use of all-air-type air conditioning systems, and the radiant comfort part of the equation has been more or less ignored. Once the building interior is maintained at a constant temperature, and the transient heat gains around the perimeter have been nearly eliminated, there is very little need for any temperature compensating controls. The air system just needs to supply outdoor air for ventilation, and does not need to do any space temperature control. This ventilation air can be supplied at near room temperature via a displacement ventilation system. An air-to-air heat exchanger can provide a virtually energy-neutral air system.
Greenhouse Gases and Global Warming
So what's this got to do with greenhouse gases and global warming?
A well designed building using a thermo-active slab radiant cooling system does not need a refrigerant-based water chiller for cooling, nor does it need a large boiler plant to offset heat losses from the high performance envelope. The only air system needed in the building is the outdoor air for ventilation, which can be run through an air-to-air heat exchanger at a central building exhaust, thus reducing the need for fuel-fired heating appliances even further. This outdoor air only needs to be cooled to within a degree or two of the desired indoor temperature (usually around 23-24 C or 73-75°F), so the in-slab hydronic system can be used to provide the necessary cooling. Now, if the heating plant were made up of geothermal heat pump units, supplying 40-45 C (104-113°F) hot water for the usual entry heaters and miscellaneous perimeter heating needs of the building, it is quite conceivable that this modern office building could be built without needing any fossil fuel for heating appliances. How's that for reducing the impact on the atmosphere? Not to mention that the off-peak recharging of the cool slab requires only the blowers on a cooling tower to reject the heat from the building at night, resulting in an extremely energy-efficient building. The track record of these Batiso buildings in Switzerland shows that they can use as little as 35% of the energy of a comparable building that uses conventional all-air systems like four-pipe fan-coils, even in more extreme climates.

Capital Cost
What about the capital costs of this thermo-active slab system?The basic cooling system is nothing more than polyethylene pipes cast into the slab, connected to a pump and a cooling tower. A supplemental small boiler may sometimes be needed for winter heating when the building is unoccupied. An air unit supplying 100% outdoor air for ventilation is the only other major mechanical component, distributed through a constant volume duct system. Also, because the interior of the building is essentially one constant temperature zone due to the high performance envelope, there are very few local controls or thermostats needed.
There is a premium to be paid for the building envelope; however, the savings in the mechanical system offset this additional cost, resulting in net capital savings in some cases. Further building cost savings can be realized due to the reduced service plenum requirements for the ventilation air system, resulting in the potential to reduce the floor-to-floor heights. There are many examples of this in Europe, where the savings in mechanical service plenum heights has led to the ability of the builders to construct a five-story building in the same height envelope as a four-story conventional building. So, who wouldn't be interested in building a new office building for the same cost as a conventional office building, but uses half the energy and emits half of the pollution as well? And, there may even be an opportunity to gain an extra floor to use for no additional cost!

What's the Catch?
Radiant cooling has limitations, as mentioned above. It can be an effective way to maintain indoor comfort when large areas of radiant surface are available, and the building heat gains are maintained below the 80 watts/sq-m (25 btu/hr/sq-ft). Any building in which an exposed concrete slab is used as the finished ceiling, and a raised floor is used for services distribution, is a good candidate for the thermo-active slab system. These could be schools, office buildings, retail occupancies with lower lighting levels, etc.The energy efficiency of these systems becomes even better in areas where the nighttime temperatures are regularly below 15 C (59°F) during the summers, enabling a fluid cooler to be used exclusively for heat rejection. Climates where the relative humidity is high throughout the summers may require the use of dehumidification equipment for the ventilation supply air system, which would impact the capital and operating costs.
This type of system is not a "silver bullet," and the building type, construction, climate zone and occupancy must be carefully considered to assess the applicability of a radiant cooling system.
Lack of Popularity
So, why we haven't seen more of these systems in North America?Radiant cooling isn't a new concept, and it has been successfully used in North America since the 1960s. A large number of Veterans Administration Hospitals in the United States have used radiant cooling in patient rooms for years.
However, there have been many less-than-successful installations, and the problems can usually be traced back to the heat gains exceeding the capacity of the system and to trying to use too low a radiant surface temperature to compensate for higher cooling loads, resulting in condensation issues.
Most previous applications in North America have been based on manufactured suspended radiant panels similar to the extruded aluminum radiant heating panels we are more familiar with, and these panels lack the thermal storage and self-regulating ability of the concrete slab. The sheer areas involved in effective radiant cooling can result in high capital costs for that type of terminal equipment, as well.
In Europe, there are literally millions of square meters of buildings using radiant cooling as the primary climate control system in the occupied areas. Considering that their building codes are quite stringent in terms of defining indoor air quality and indoor comfort conditions, this speaks highly of this type of system being an acceptable and superior indoor climate control medium.
In North America, we have become used to inexpensive dropped ceilings as the mechanical and electrical service plenum, resulting in the use of overhead air distribution systems, and a great deal of research into all-air comfort control systems has been done based on this configuration. Building owners are also very concerned about initial capital costs, and most building design consultants are apt to stay with tried-and-true system designs in order to minimize their risks. Raised floor plenums were seen as an expensive installation, and the energy savings of high performance glazing systems did not normally have an attractive payback when an all-air hvac system was utilized. In addition, the exposed concrete structure for a ceiling with indirect lighting was not thought to be "acceptable" in many building applications. This is changing as the costs of raised floors are becoming more economical, and as the concept of an exposed concrete slab as a ceiling with exposed sprinkler piping and indirect lighting is becoming more acceptable. Thus, we can begin exploring radiant cooling as a cost effective indoor climate control system once we have the large surface areas of exposed concrete slabs to use as the cooling terminal device.

