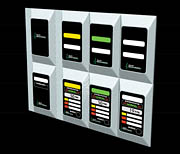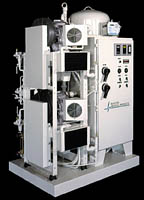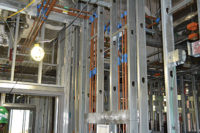Other than their physical size, what distinguishes a small facility from a large one? Since 1996, one area in which there is a distinction may be in the medical gases.
The concept is not new. NFPA 99 has long recognized a distinction between a hospital and smaller facilities, through what was termed "Type II" installations--primarily dental offices.
New to the 1996 version, and greatly enhanced in the 1999 version, is a whole set of provisions for medical gases in different types of facilities. These are the NFPA's "Level 2" and "Level 3" allowances. Through them it is now possible to install a medical gas system of significantly less complexity (and lower cost) under certain circumstances in small facilities.
So the question is what is a "small facility"? You may be surprised to find out that the healthcare facility to which Level 2 might apply is not necessarily "small" in total floor space, nor is it necessarily freestanding. Reading the sign over the entrance or the name in the title block of the drawings is no clincher. Eligible facilities come in all sizes, shapes and flavors, and with all kinds of names.
"Small Facilities" in the NFPA 99 context are the manifestation of fundamental changes in healthcare delivery. They reflect a confluence of advances in medical technologies with healthcare finance driven by managed care.
Technology has created advances like "keyhole" surgeries. These can be performed under local anesthesia on a patient who can leave the facility almost immediately. Healthcare finance pressures doctors and administrators to apply these technologies in the most cost-effective settings. The goal: to reduce the overall cost of delivering healthcare. The result: changes in what constitutes a "healthcare facility."
The resulting "Small Facility" has a distinct role in the healthcare delivery chain. Its mission is to serve a patient population whose needs are not acute or especially life threatening (although low risk emergency treatment is often undertaken). They generally feed their more serious cases into a more traditional general hospital and are often located specifically to optimize this "feeder" potential.
Small Facilities have a single, overarching common thread--they exist to lower costs. This design priority separates the typical small facility from traditional healthcare facilities in several very fundamental ways.
By simple virtue of not being a hospital, small facilities are often treated differently by regulators. In areas as diverse as permitting, construction, maintenance, staffing, supplies and equipment, small facilities enjoy greater latitude. This freedom in turn reduces the cost of construction and operation, and therefore allows per case costs to be reduced.
Small facilities are often built to leverage a specific reimbursement policy. Many nursing homes set themselves up to accept ventilator-dependent patients because the reimbursement policies in force favor this. Their lower costs relative to the hospital mean that a larger share of a fixed reimbursement can be counted as profit.
Traditional healthcare providers view access to new patients as additional reasons to develop small facilities. There are other important dynamics at work as well. One type of small facility can be financed by doctors who develop a facility to perform their particular specialty. Development of this type is not necessarily driven by any relative cost advantage, but profitability is fundamental, which implies cost control pressures.
Another form of small facility development encompasses the doctor or doctors who open their own offices. Doctors, of course, have had private offices as long as doctors have been practicing, but new technologies in healthcare have transformed what they are capable of performing there. Whereas at one time invasive procedures virtually assured admission to the hospital, procedures of significant complexity are now being performed in the doctor's office. These procedures create a need for medical gases.
"Small Facility" development can also encompass "Change of Use" within a hospital. Since many hospitals are underutilized, their administration will seek better ways to use existing space. Conversions might include a former in-patient floor converted to long-term care, hospice, doctor's offices, specialty care unit, outpatient unit, women's care, or any one of a long list. These conversions have attracted specialty firms who operate under this "hospital within a hospital" concept as a tenant. Often, as separate operations, they will not share the gas systems. These operators could install independent gas and vacuum systems under rules distinct from those adhered to in the building around them.
In addressing these complex possibilities, NFPA 99 considers that where patient acuities are low, patient dependence on the medical gas and vacuum will also be low. Therefore, such facilities could, without undue risk to patients, install less elaborate systems with less comprehensive redundancy.
In the 1996 revision cycle, NFPA 99 defined four distinct "levels" of gas systems. Hospital systems became Level 1. A category was set aside as Level 2. Requirements for office-based care (formerly the dental requirements) became Level 3, and requirements for gas systems in laboratories became Level 4.
A prohibition on mixing system types within a single facility was lifted in the 1999 revision. This change makes possible--indeed probable--unique combinations like the installation of a standalone Level 3 system within a hospital otherwise piped entirely Level 1. This obviously opens up a whole set of opportunities and challenges, even to the engineer who previously could ignore Levels because "we only do hospitals."
We anticipate many further refinements in the 2002 edition.
NFPA is not alone in offering regulatory relief to the small facility. The American Institute of Architects, in its 2001 Guidelines for Construction and Equipment for Hospitals and Medical Facilities, has included for the first time a table of outlet locations specifically for use in out-patient facilities.
The opportunities to reduce costs, sanctioned by national standards, are the very opportunities eagerly sought by cost-conscious developers. However, the desire to satisfy the client with reduced building costs must be balanced against incurring a heavy liability risk.
For the prudent designer, the central question is: When can I apply Level 2 or Level 3, and when must I stick to Level 1?
Unfortunately, the NFPA 99 standard today offers very limited guidance. In each of the occupancy chapters (Chapters 12, 13, 16, 17, 19 and 20), there are the rudiments of a decision tree. These few paragraphs represent the entire guidance the standard offers.

The Levels
What are the differences between a Level 1, Level 2, Level 3 and Level 4 installation? A full answer to this question can only be found by reading the NFPA 99 thoroughly and understanding it completely. However, in general terms, a specific facility should be examined for suitability for Level 2 or 3 from a variety of perspectives. At the end of the day, however, only the perspective of patient care matters.Philosophically, the difference between the levels is as follows.
Level 1 offers a level of redundancy allowing these statements to be generally true:
- "If a single fault occurs in the system(s), they will remain capable of supplying the patient(s) with the gases or vacuum."
- The alarms and warning systems will advise that action needs to be taken simultaneously for the immediate staff and the maintenance staff (two separate alarms).
- The gases are of such purity and delivered from pipelines of such cleanliness that the gas can be breathed and can be relied upon to sustain life.
Level 2 offers a much lower level of redundancy.
Level 3 assures very limited or no redundancy.
Level 4 assumes the gases are for laboratory use and may have no direct interface with patients.
System Sources
As examples of how levels affect the design decision, consider how the best choice for source equipment is, in many cases, level sensitive.Oxygen systems for Level 3 are nearly always supplied from gas cylinder manifolds. Level 2 oxygen is also typically supplied from gas cylinder manifolds, with the occasional use of a liquid cylinder manifold. Level 1 facilities are usually supplied from bulk liquid installations.
Medical Air is not present in Level 3 facilities by definition. There is no prohibition regarding piping Medical Air there, but no facility observing the therapeutic limitations implicit with Level 3 should need respirable Medical Air. Medical Air in Level 2 facilities is commonly supplied by a compressor, but in some cases Medical Air is supplied from a manifold.
Level 2 compressor systems are permitted to be simplex, which means one compressor, one dryer, one final filter, one regulator, etc. The small size of these compressors opens economic arguments in favor of oil-less types, and small size, low maintenance, and minimal noise and vibration are unusually critical.
"Level 3 Patient Gas Supply Systems" are supplied by compressor systems operated at pressures appropriate for the tools (i.e., usually not the 50-55 psig common to Medical Air). "Level 3 Gas-Powered Devices Supply Systems" are hybrids of manifolds for nitrogen and a compressor system. They are unique to Level 3 and permitted only because the gas is only for tools and is never respired.
Vacuum systems vary greatly between Level 1 and 2 and Level 3, reflecting the heritage of Level 3 as a Dental Standard.
Alarms and Monitors
Small facilities come in a variety of formats, but since they share concern for costs, they also share the common characteristic of minimal staff. The alarm requirements for hospitals are nonsensical in a facility with no permanent maintenance staff.NFPA recognizes this for Level 2 and permits a single alarm for monitoring the sources, located "in an area of continuous surveillance while the facility is in operation."
This alarm is of a special type as well--what might be termed a "Mixed Function" alarm (see Figure 1). Unlike the familiar Master and Area types, it combines these two functions in a single panel.
All gas sources are monitored on this panel, typically side by side with any area conditions that are monitored.
Alarming in a Level 3 installation is somewhat different and more complex in some ways than that required for Level 2.

Layout and Design
Calling a facility "small" is more than a conventional way of separating it from a hospital. Small facilities are usually tight in virtually every way that does not directly impact patients. As often as not, mechanical spaces are inadequate, either nonexistent or located in places with terrible access. The buildings themselves are often shoehorned onto small sites, which constrains the location of equipment outdoors. Engineering even basic systems into such spaces can represent the biggest challenge in the whole design.NFPA 99 recognizes no difference between levels in its limitations on source locations, so properly locating equipment can be very challenging.
Locating outlets is largely a client preference matter, but the AIA Guidelines for Hospitals and Medical Facilities provide minimums that should be observed in Level 1 and 2 installations. In Level 3 installations, the owner will generally determine what is required, though piping layout, material specification, brazing requirements, hangers and other details of pipe installation generally follow all the same rules as for Level 1 installations.
Installation and Verification
Installation practices for oxygen and nitrous oxide piping are identical between the three levels, though Level 3 is substantially different for other systems.
Testing requirements are identical between Levels 1 and 2, but are substantially less stringent on Level 3.
Operation and Maintenance
In most cases, small facilities have no full-time maintenance staff. The typical first line maintenance person for a small facility is the nurse, doctor or facility administrator. Therefore, this limitation should be considered when selecting source equipment. As an example, it may be less expensive to use a manifold air system, but a manifold requires frequent changing of cylinders, for which there is no staff. A quality compressor, on the other hand, requires attention only once every six months or so, which can be performed by a service person on retainer or one hired for the purpose. In such a case, the compressor may actually be the superior choice.
Conclusion
Small facilities represent an effort to provide healthcare economically. The knowledgeable designer can help the client meet this goal without unduly compromising patient or staff safety. The levels are NFPA 99's way of instructing when compromise is appropriate for the medical gases. Applying the levels is complex and requires careful thought and understanding of the client's intentions by the engineer, but the result can be entirely satisfactory, safe and effective.
Editor's Note: This article, in an expanded version and with additional information for designing small facility medical gases, is available upon request at www.beacommedical.com.
